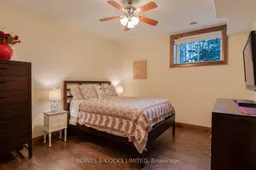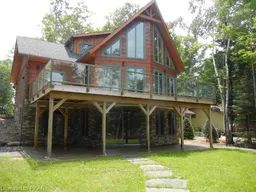Welcome to 255 Doc Evans Road! This exceptional dovetail log home, built in 2015, effortlessly combines rustic charm with modern comfort. Situated on just over half an acre with 97 feet of pristine frontage along Chandos Lake, this 5-bedroom, 4-bathroom retreat provides an idyllic lakeside experience in a tranquil bay, perfect for swimming without high-speed boat traffic. The deep water off the dock, bathed in full sun throughout the day and well into the evening during summer months, invites extended relaxation and enjoyment on the water. Inside, the bright and open main floor is crafted for contemporary living, with breathtaking panoramic views of the lake. The main floor master suite offers a private oasis, complete with a walk-in closet and ensuite bathroom. Upstairs, the charming loft includes two additional bedrooms, a full bath, and a cozy sitting area overlooking the grand great room below. The lower level expands the living space further, with two bedrooms, a full bathroom, and a welcoming family room with a fireplace ideal for relaxed gatherings. Large lakeside windows and a walk-out design create an inviting, sunlit ambiance throughout.
Inclusions: Hot Tub, Play Structure, Trampoline, Shelter Logic Tarp Shed, Fridge, Stove, Dishwasher, Microwave, Fridge In Shed, Chest Freezer & Wine Fridge In The Basement, Washer & Dryer, BBQ, Traeger Smoker (Needs Repair), Indoor And Outdoor Furniture, Deck Boxes, TV's Hung On Walls, Starlink Satellite Dish And WIFI Indoor And Outdoor Access Points, Espresso Machine, Linens And Towels, Canoe, Kayak, Paddle Boards, Lamps.





