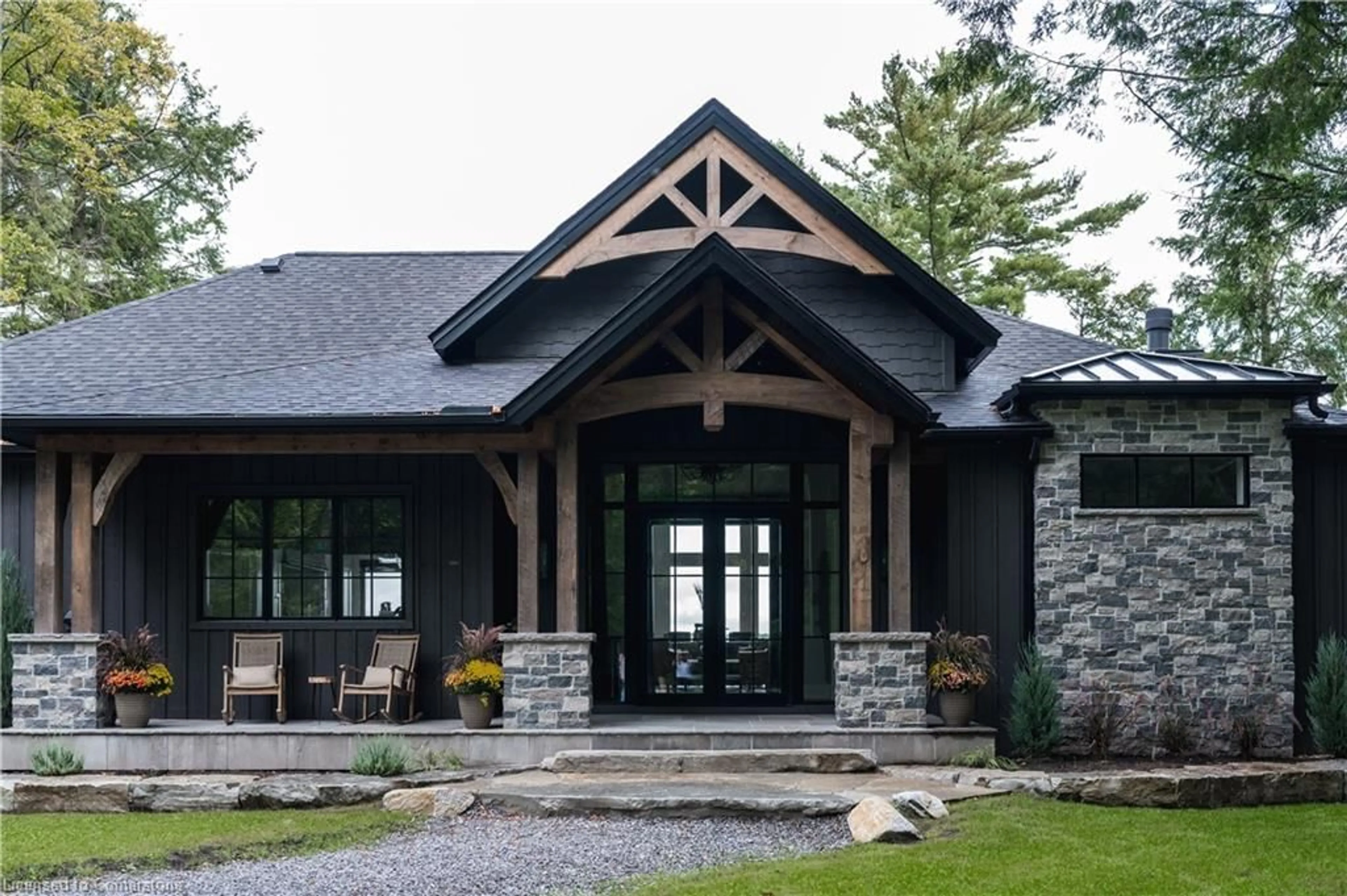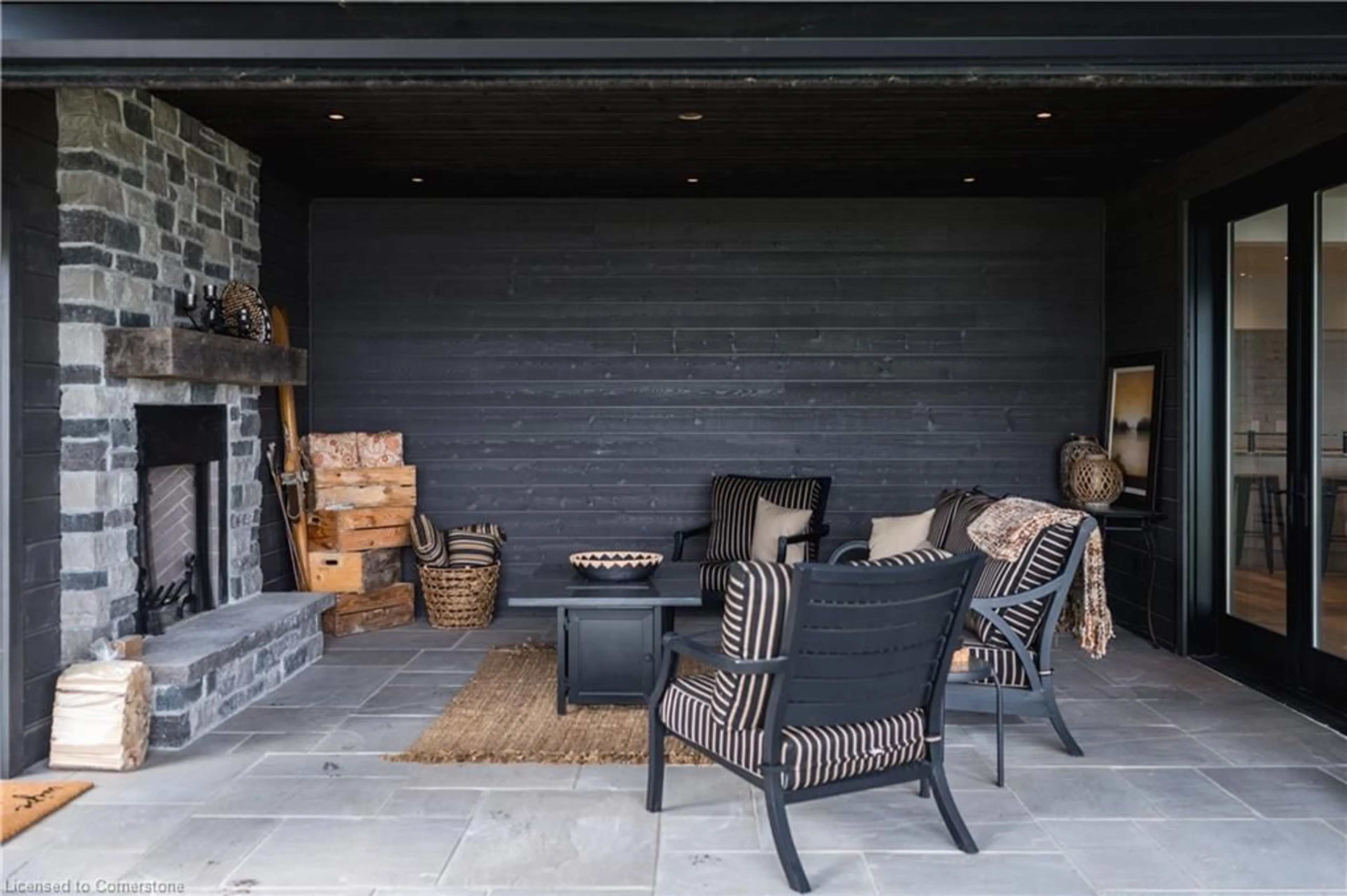2485 Fire Route 51, Apsley, Ontario K0L 1A0
Contact us about this property
Highlights
Estimated valueThis is the price Wahi expects this property to sell for.
The calculation is powered by our Instant Home Value Estimate, which uses current market and property price trends to estimate your home’s value with a 90% accuracy rate.Not available
Price/Sqft$1,086/sqft
Monthly cost
Open Calculator
Description
This stunning 4-season cottage on Jack Lake, just north of Apsley, combines luxury, comfort, and natural beauty. Completed in spring 2023, this waterfront retreat offers exceptional amenities and breathtaking views. The open-concept living, dining, and kitchen area features vaulted ceilings and large windows that flood the interior with natural light while showcasing the stunning lake views. Step outside to an expansive deck that overlooks the backyard perfect for entertaining or relaxing. With 2+2 bedrooms and 4 bathrooms, there's ample space for family and guests. The primary bedroom is a peaceful escape, while additional bedrooms offer flexibility. Outside, enjoy a private dock fordirect lake access, a lakeside firepit, and a covered patio with a fireplace for year-round enjoyment. A 3-car garage with attic space provides convenient storage. Whether for weekends or full-time living, this cottage offers an exceptional lakeside lifestyle.
Property Details
Interior
Features
Main Floor
Kitchen
3.84 x 9.372-Piece
Bathroom
5+ Piece
Living Room
5.33 x 5.51Dining Room
2.29 x 2.57Exterior
Features
Parking
Garage spaces 3
Garage type -
Other parking spaces 10
Total parking spaces 13
Property History
 50
50






