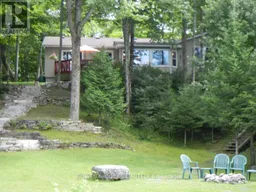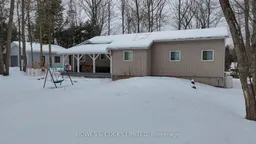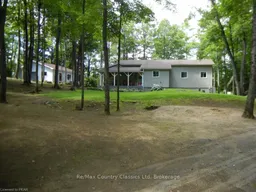Welcome to this charming 4-bedroom, 2-bathroom cottage, perfectly perched on the shores of stunning Chandos Lake. Offering everything you need for year-round relaxation, family fun, and outdoor adventure, this lovingly maintained property provides the ultimate cottage lifestyle. Spacious & Inviting: Four bedrooms provide plenty of space for family and friends, while the cozy interior, complete with a fireplace, exudes classic cottage charm. Take your pick of two pathways to the water, a beautiful wooden staircase with handrail or a landscaped stone steps leading to a fire pit area and sprawling 600 sq. ft. dock. with deep water off the end, its perfect for swimming, fishing, or parking your boat. A bunkie provides extra space for guests or kids to enjoy their own getaway, while the 1-car garage ensures storage for your toys, tools, or vehicles. This property has been carefully cared for, it is move-in ready and poised to host a lifetime of lakeside memories. Picture yourself sipping coffee on the dock as the sun rises, enjoying lazy afternoons swimming in the crystal-clear waters, and ending your evenings by the fire, surrounded by the warmth of family and friends. Located in the coveted Chandos Lake community, this cottage offers the perfect balance of peaceful seclusion and easy access to amenities. Its not just a place to live; its a place to create unforgettable moments.
Inclusions: negotiable






