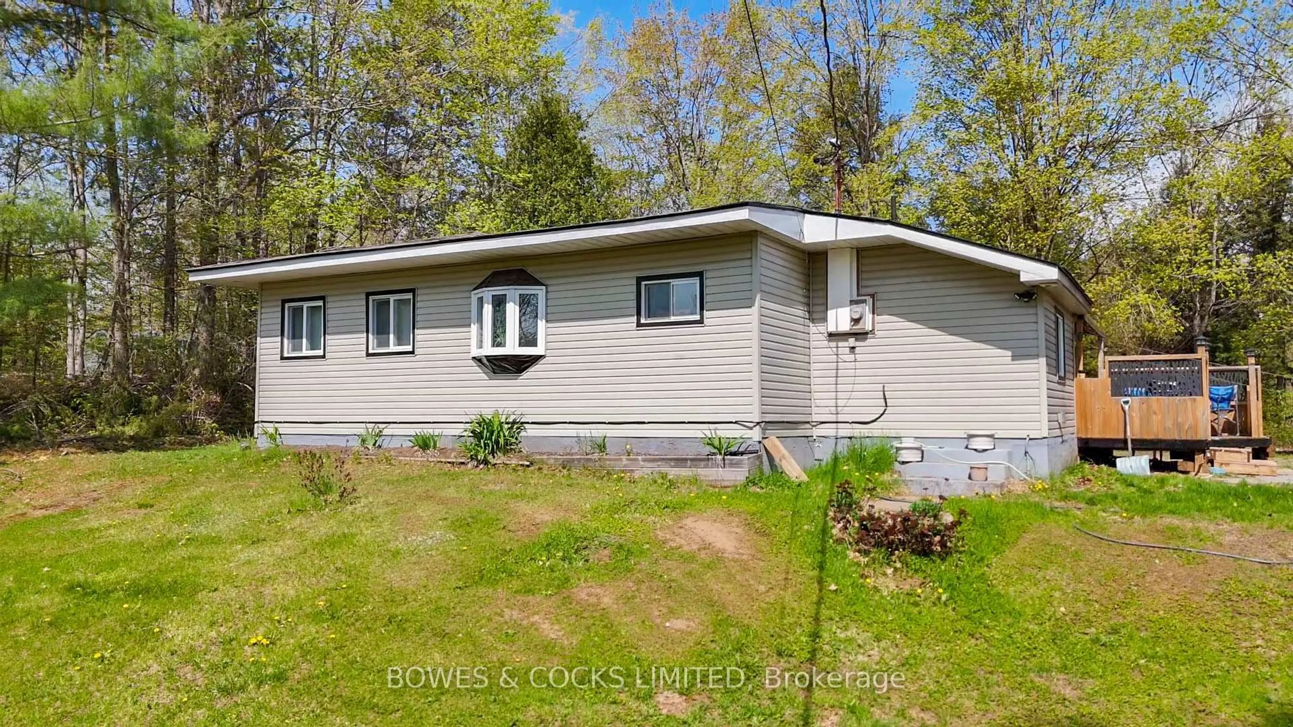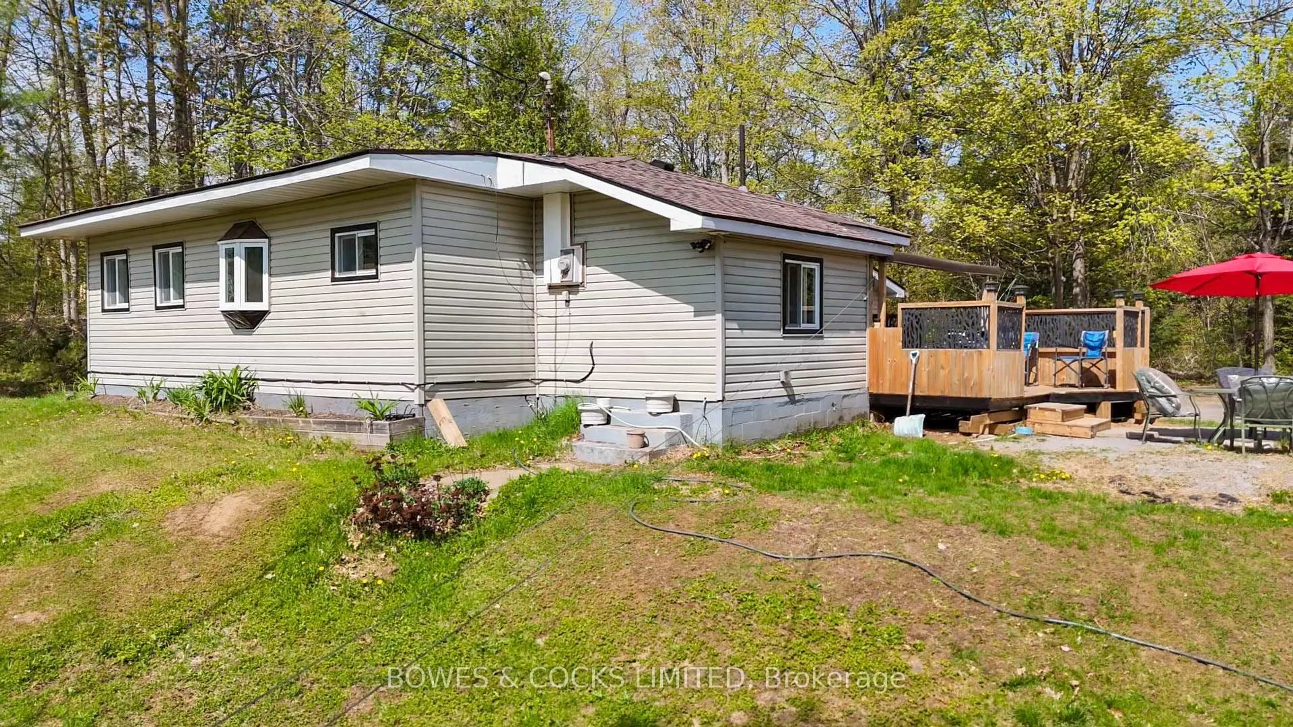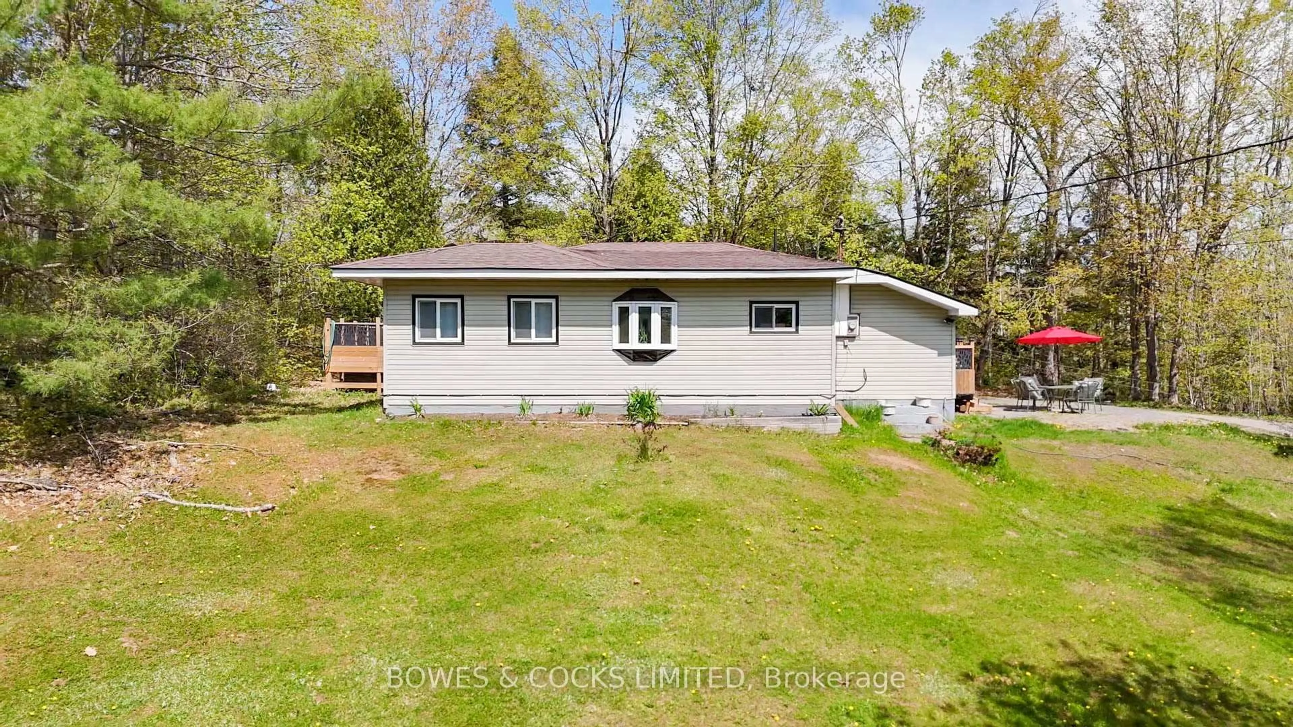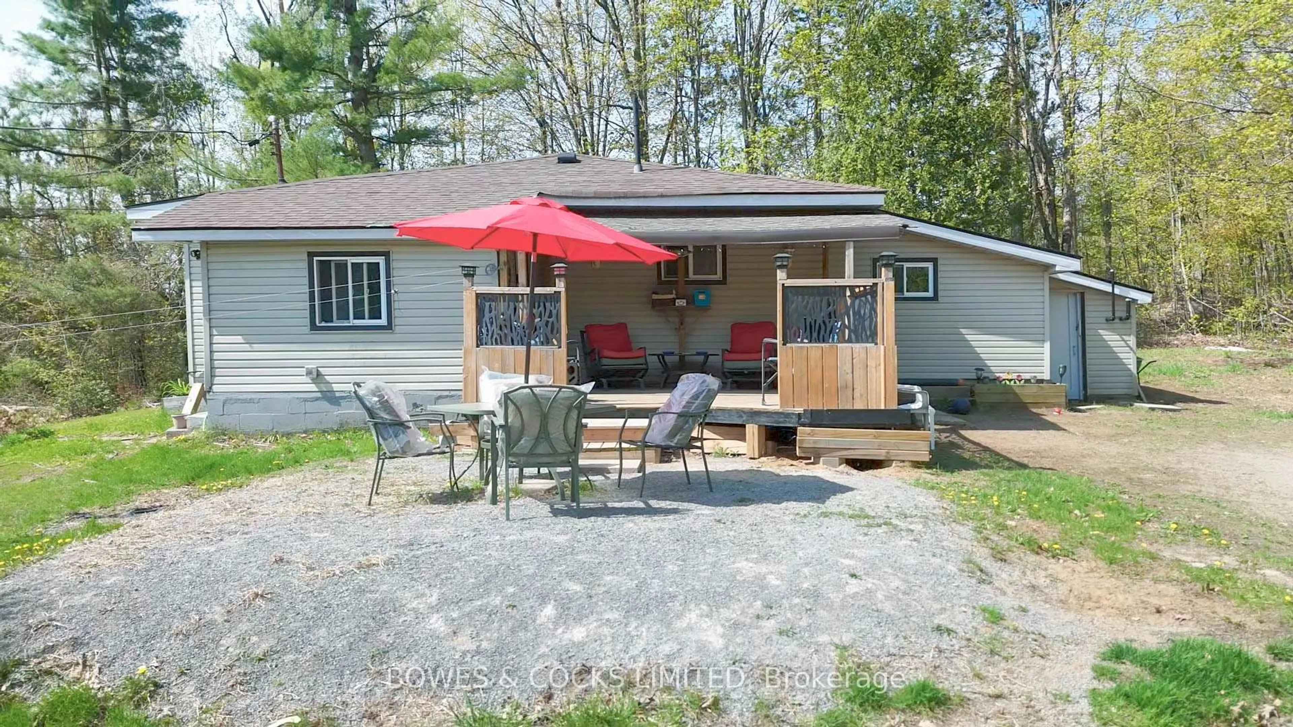20 Art Bot Rd, North Kawartha, Ontario K0L 1A0
Contact us about this property
Highlights
Estimated valueThis is the price Wahi expects this property to sell for.
The calculation is powered by our Instant Home Value Estimate, which uses current market and property price trends to estimate your home’s value with a 90% accuracy rate.Not available
Price/Sqft$700/sqft
Monthly cost
Open Calculator
Description
Welcome to 20 Art Bott Road a true hidden gem just 2 km south of the charming village of Apsley. This beautifully updated 4-bedroom, 1-bathroom home offers over 1,100 sq ft of main-level living, plus a one-of-a-kind garage conversion that expands your living and entertaining space to more than 2,000 sq ft in total. Set on over 3 acres of mixed open and treed land, this property is the perfect blend of comfort, creativity, and adventure. Inside, you'll find a bright, updated kitchen flowing into freshly painted living spaces, along with a spacious, modern bathroom featuring a laundry area and plenty of storage. Each room has been thoughtfully finished, creating a home that feels welcoming, stylish, and practical for everyday living. Step outside and let the lifestyle begin. Enjoy your morning coffee on the covered porch, relax in the hot tub off the primary bedroom, or tend to your gardening dreams in the greenhouse. A covered gazebo makes the perfect home for your BBQ and smoker, and evenings are best spent gathered around the fire pit under the stars. And then there's the garage, truly the showpiece of this property. Upstairs, you'll find an incredible entertainment space designed for hosting friends, game nights, or even intimate dinners, while the lower level offers a workshop built for projects, tinkering, and hobbies. Its more than just a garage its a lifestyle upgrade. Whether you're looking for a family retreat, a full-time residence, or a place to combine work, play, and relaxation, 20 Art Bott Road delivers it all. This home is ready for you to move in and make it your own.
Property Details
Interior
Features
Main Floor
Foyer
2.75 x 2.28Closet
Living
3.79 x 2.99Bathroom
4.69 x 3.22Combined W/Laundry
Primary
3.25 x 2.67Exterior
Features
Parking
Garage spaces -
Garage type -
Total parking spaces 1
Property History
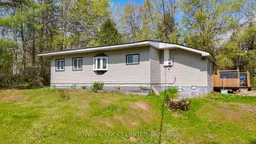 40
40
