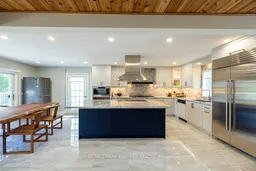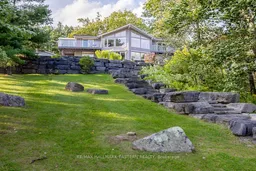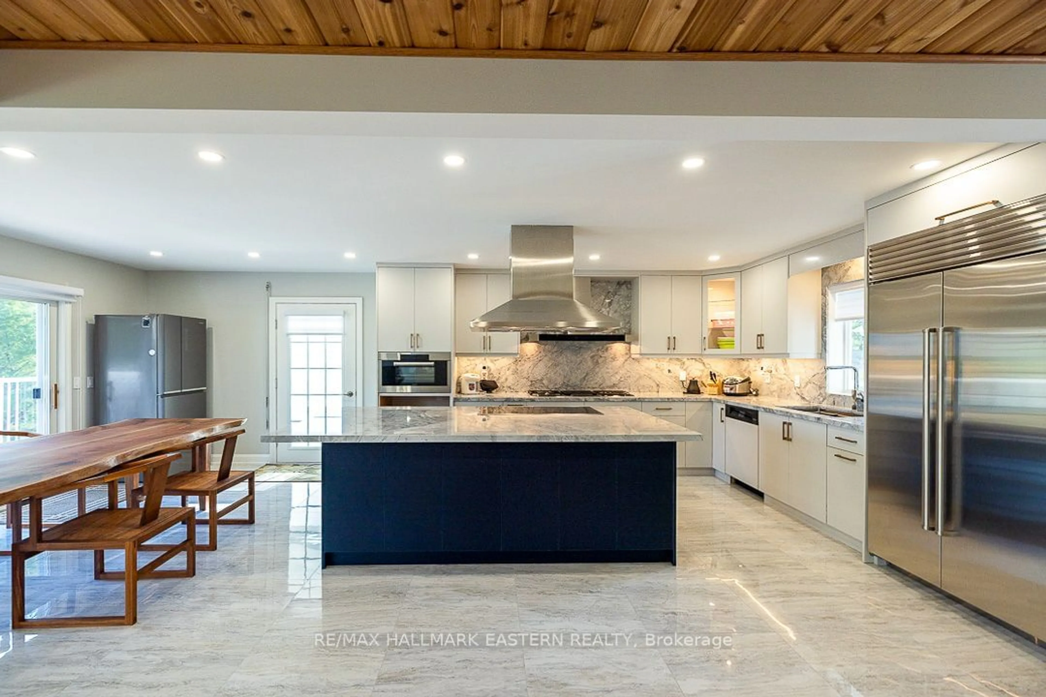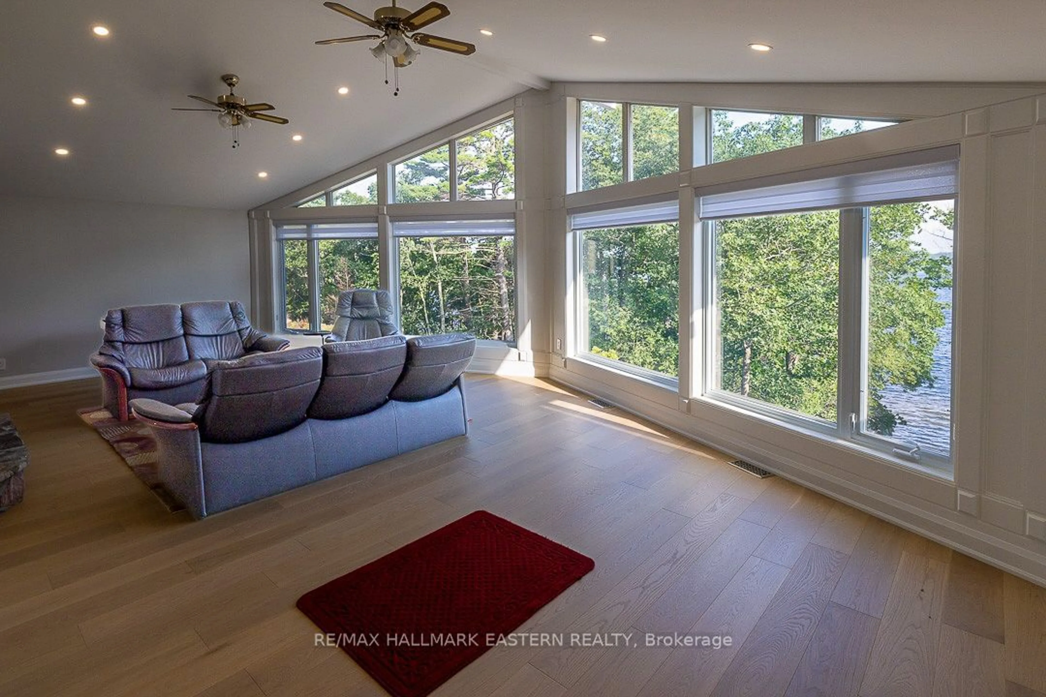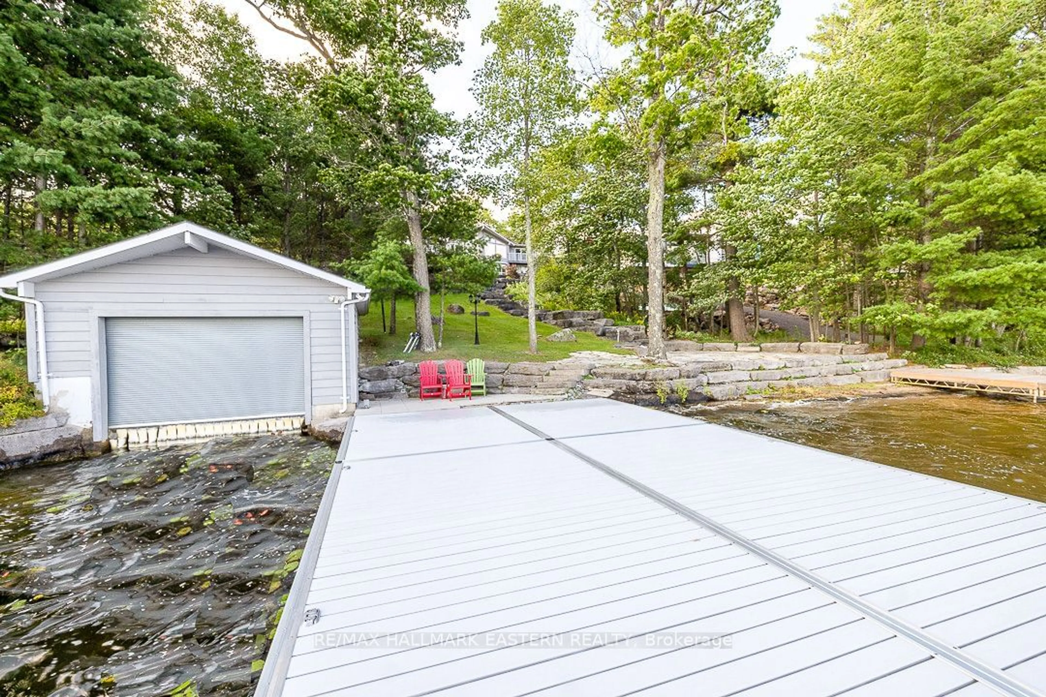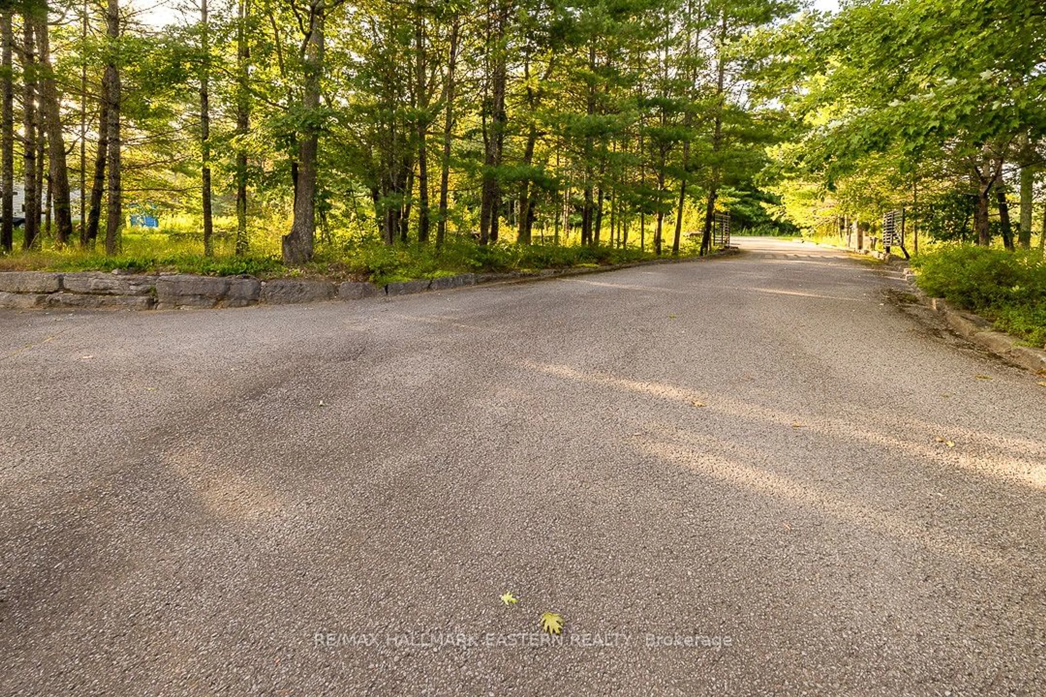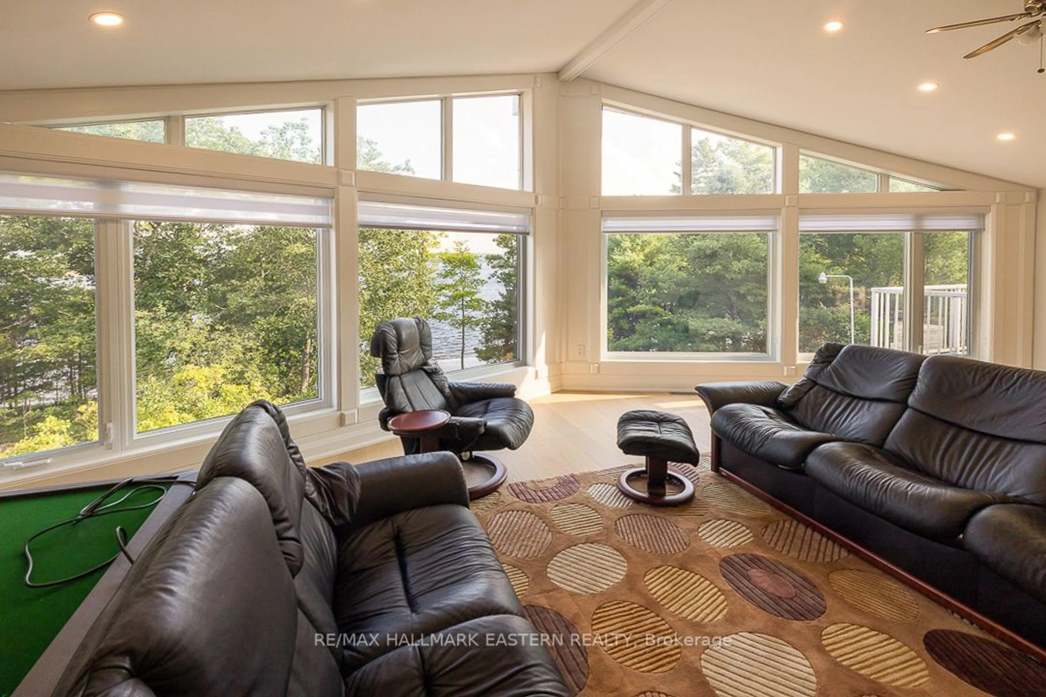15 Oakridge Dr, North Kawartha, Ontario K0L 3E0
Contact us about this property
Highlights
Estimated valueThis is the price Wahi expects this property to sell for.
The calculation is powered by our Instant Home Value Estimate, which uses current market and property price trends to estimate your home’s value with a 90% accuracy rate.Not available
Price/Sqft$1,215/sqft
Monthly cost
Open Calculator
Description
Stoney Lake - Oakridge Drive on Spectacular lot with sweeping views across this magical lake. 4 Season 4 Bed 3 Bath beautifully remodeled within the last year. Designer kitchen with sub zero and Miele, all new baths, flooring, pine interior, fireplaces on both levels, full back up generator and more. Lower level family room with full walkout to the lake. Rare Wetslip boathouse lined with pine and heavy duty lift to store your boat year round. Supersized composite party dock, extensive armorstone landscaping, gently graded lot to the water and loads of room for outdoor play. Detached triple car heated garage lined with white pine and electronic entrance gates complete this package. Less than 2 hrs. from GTA, 10 minutes from world class golf, hike the trails at the Petroglyphs, boat to Juniper Island's little market, tennis, yoga, sailing and more. Over 25 miles of boating, fish to your hearts content, swim, kayak, sail ..A lifetime of memories awaits in this area of natural beauty.
Property Details
Interior
Features
Lower Floor
3rd Br
5.97 x 4.06Rec
8.23 x 6.1Laundry
2.92 x 1.654th Br
5.94 x 4.09Exterior
Features
Parking
Garage spaces 3
Garage type Detached
Other parking spaces 8
Total parking spaces 11
Property History
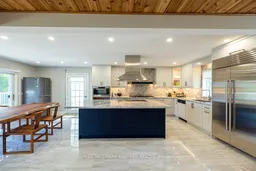 32
32