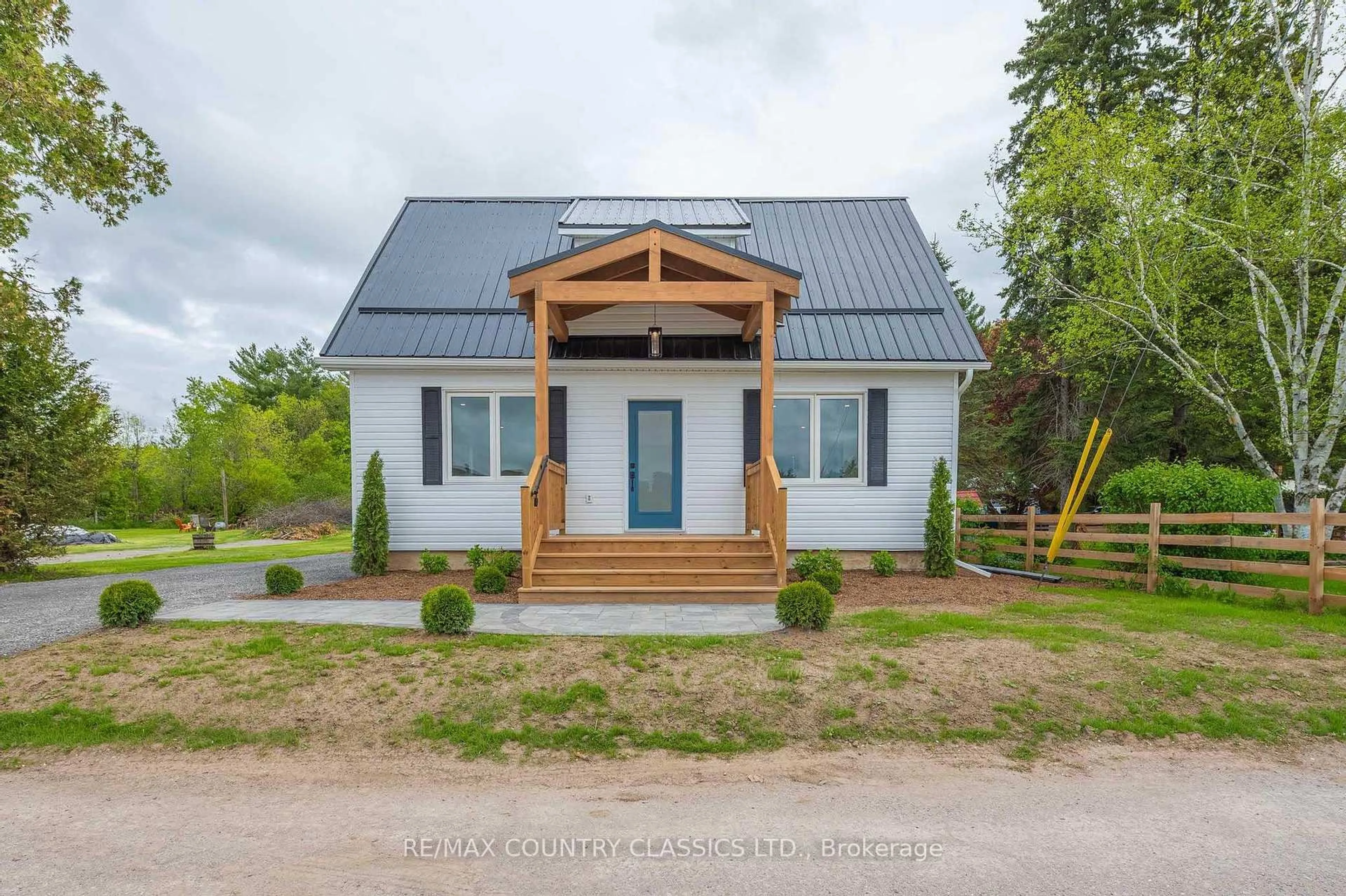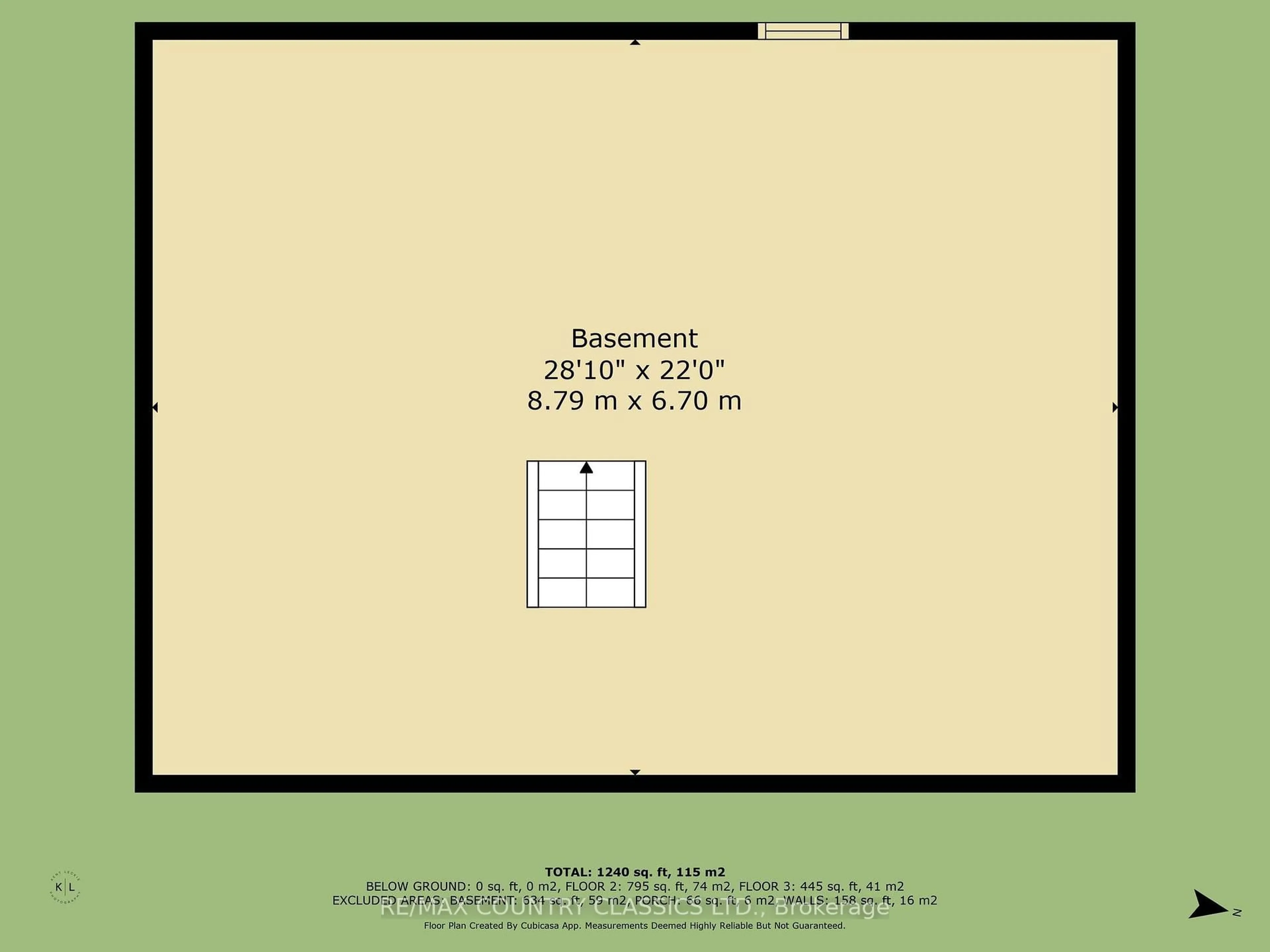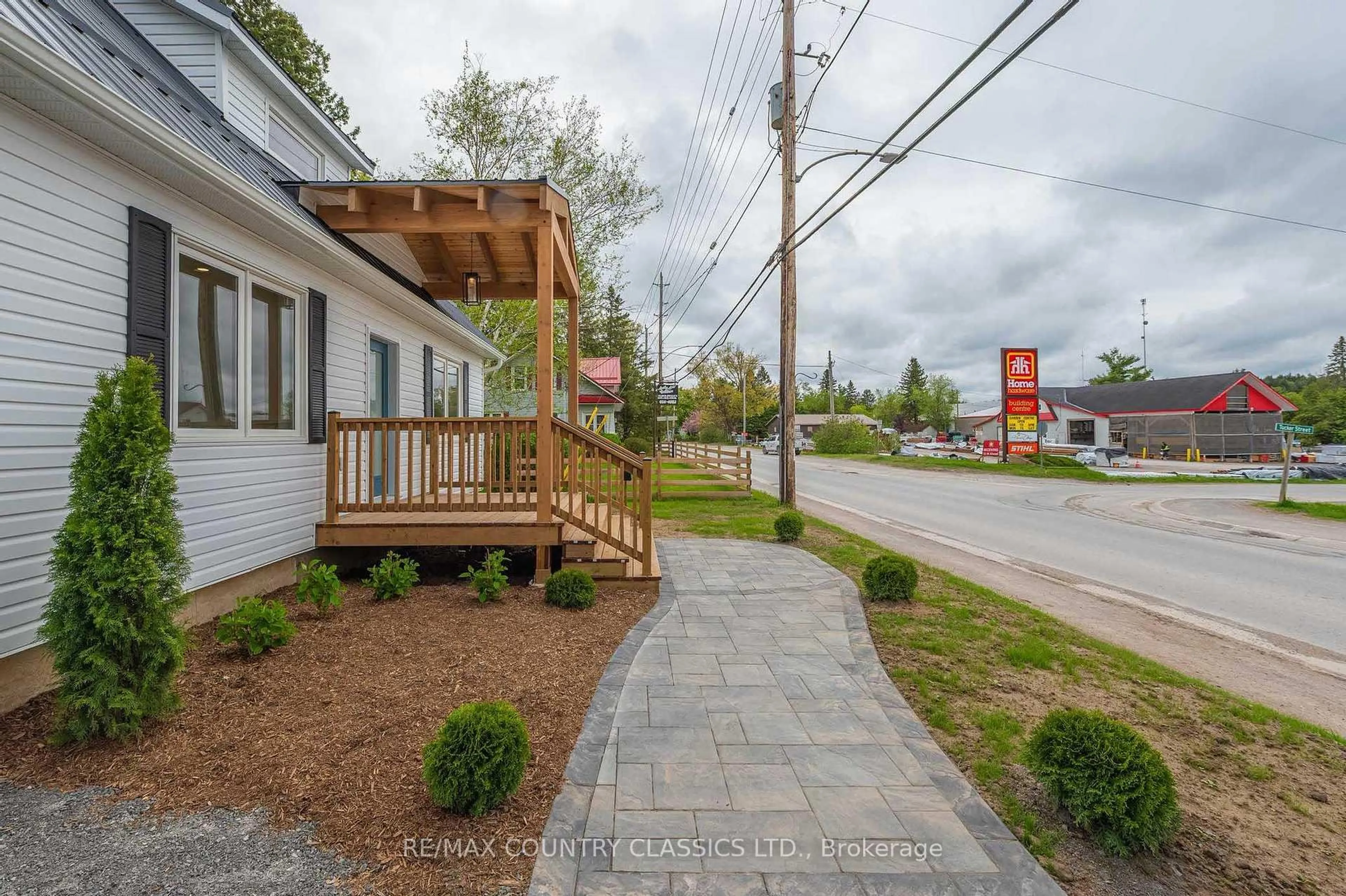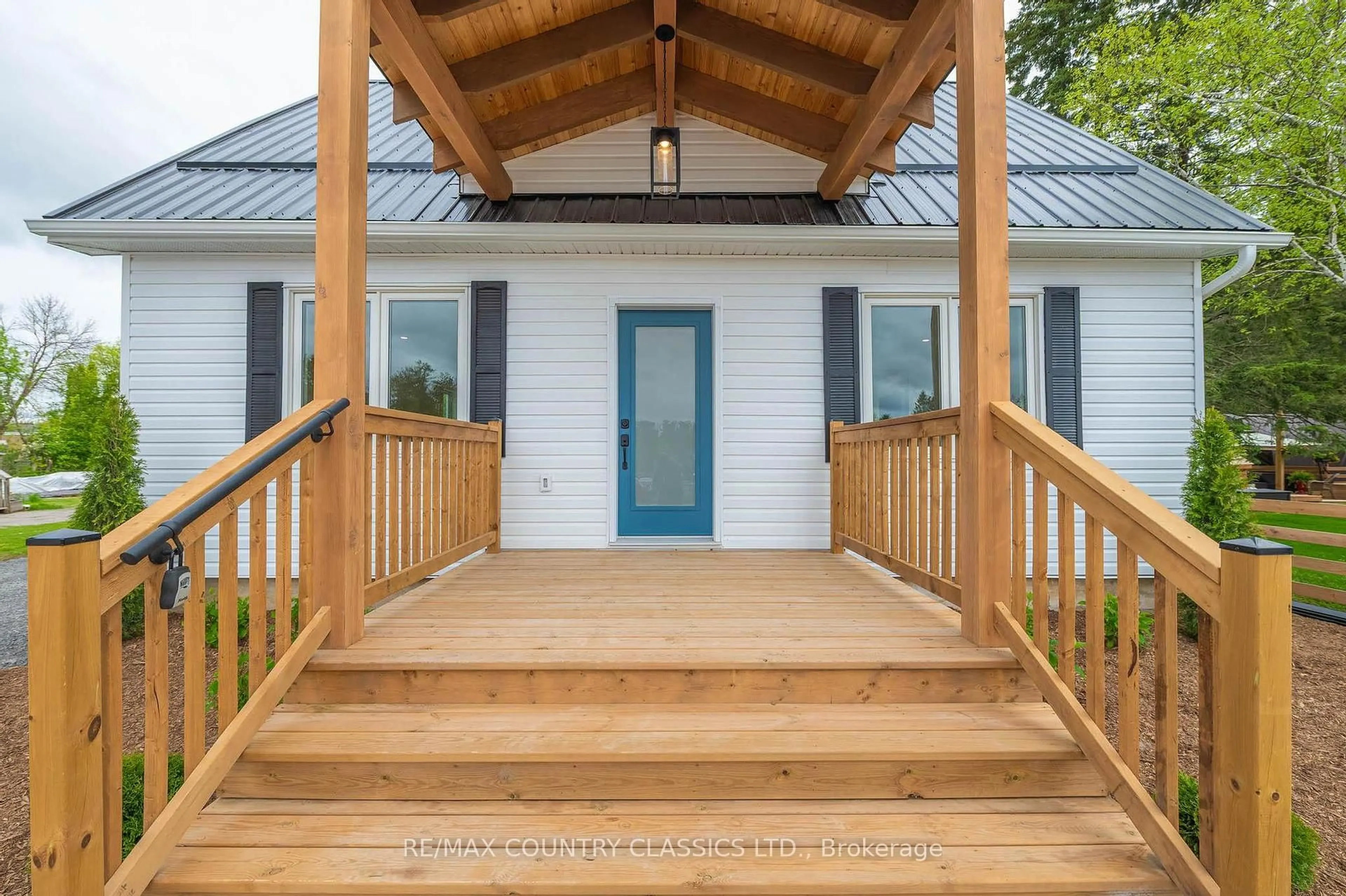144 County Rd 504, North Kawartha, Ontario K0L 1A0
Contact us about this property
Highlights
Estimated valueThis is the price Wahi expects this property to sell for.
The calculation is powered by our Instant Home Value Estimate, which uses current market and property price trends to estimate your home’s value with a 90% accuracy rate.Not available
Price/Sqft$393/sqft
Monthly cost
Open Calculator
Description
Charming Renovated Home in the Heart of Town - Bright, Open, & Move-In Ready! Welcome to your dream home! Nestled in the heart of Apsley ON, this beautifully renovated 3-bedroom, 1-bath home perfectly blends modern updates with timeless charm. From the moment you step inside, you'll be greeted by an abundance of natural light, open-concept living spaces, and thoughtful design touches throughout. Renovated down to the studs, this home includes new windows and doors, spray foam insulation, steel roof, siding, Douglas Fir front porch, engineered hardwood flooring, cabinets, quartz countertops and all new stainless-steel appliances. A brand new heating and air conditioning system was also installed for the ultimate in comfort. Located just minutes from everything - walk to the coffee shop, grocery store, local shops, community centre and school. Enjoy the charm of small-town living with all the conveniences you need right at your doorstep. Whether you're a first-time buyer, a growing family, or looking to downsize without compromise, this turnkey home is ready to welcome you. This property is subject to HST. This may be negotiated depending on the Buyer's circumstances and planned use of the property.
Property Details
Interior
Features
Main Floor
Dining
5.28 x 3.63Kitchen
2.86 x 3.52Living
3.41 x 7.16Laundry
2.63 x 2.36Exterior
Features
Parking
Garage spaces -
Garage type -
Total parking spaces 3
Property History
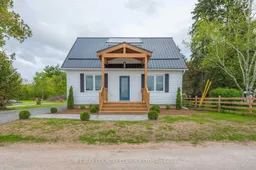 44
44
