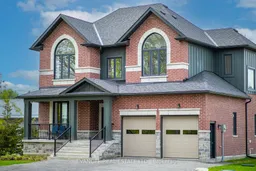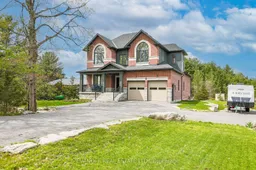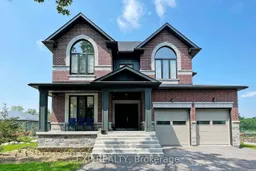Designed with family in mind! **Main floor living with the primary bedroom & 5 Piece ensuite all on the main level!** The Primary suite also offers a private walkout to the deck as well as radiant heated floors in the bathroom! Built in 2022 with style & sophistication! A grand entry with double doors and a large covered porch! An exceptional build with ICF foundation, **10 foot main floor ceilings**, a chefs pantry off the kitchen & 2 large bedrooms on the second floor all with their own ensuites! The closet space is what we all dream of - Walk ins!! Hardwood floors throughout & a classic solid oak stair cases! A fantastic perk to this home is the newly finished In-law suite in the basement! Upgraded large windows with 1bdrm + office(could be a 2nd bdrm) as well as a 3 piece bath! The kitchen, living and dining room are a great space! The best part is it doesn't feel like a basement because of the walkout and natural light! Separate side stone patio for the in-law suite! There is also half a basement to finish to your liking! Double car garage & plenty of parking in the driveway! Approximately 6min to Havelock and under 40minutes to Peterborough! **EXTRAS** Lower level is not occupied. **Floor plans in pictures for dimensions of rooms**
Inclusions: refrigerator (main floor), cook top (basement apt) stove, washer, dryer, dishwasher, window coverings, electric light fixtures, hot water heater, reverse osmosis, water softener, air exchanger






