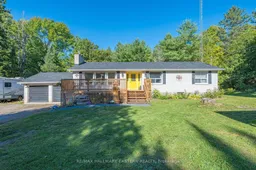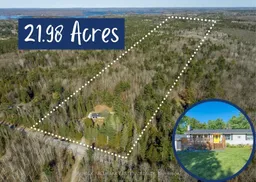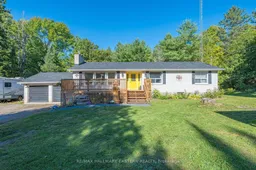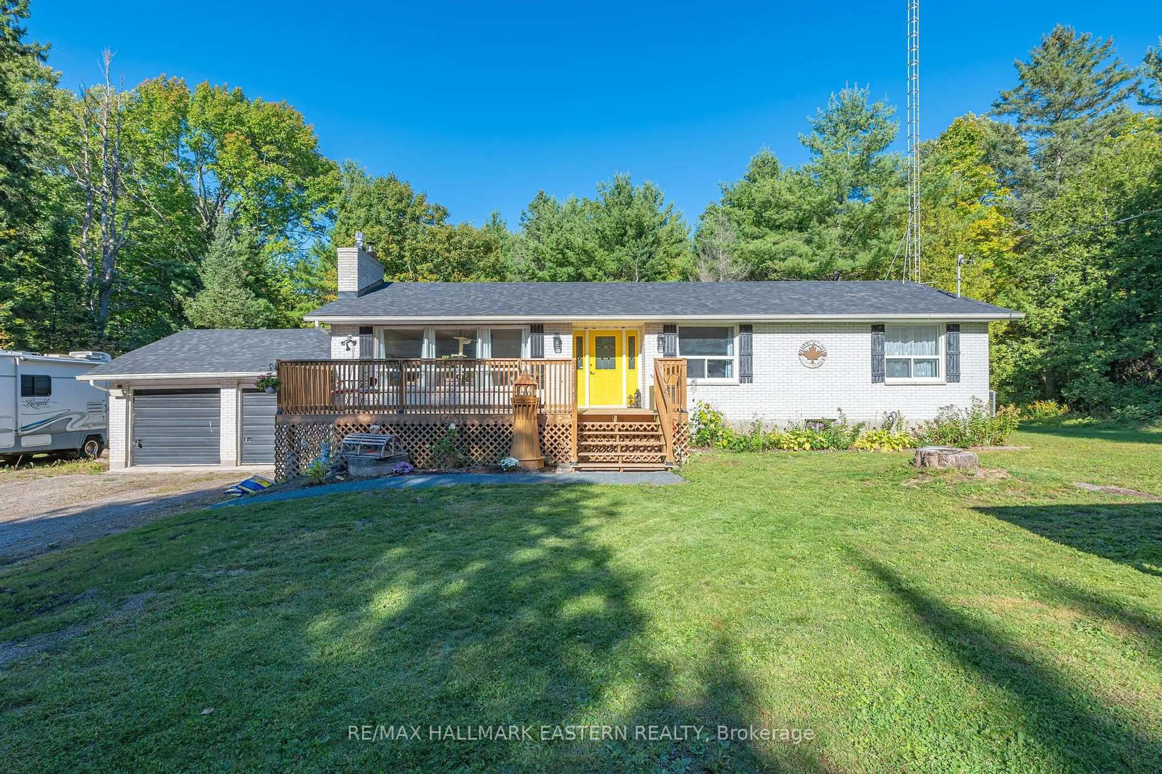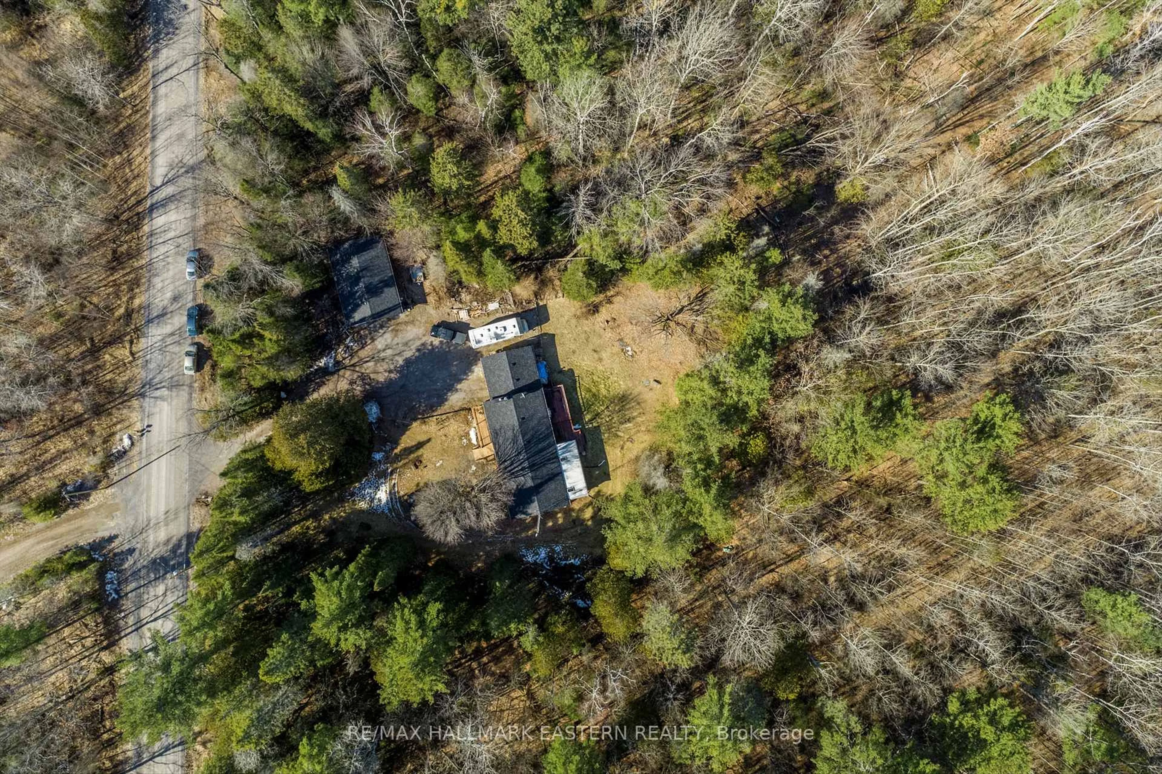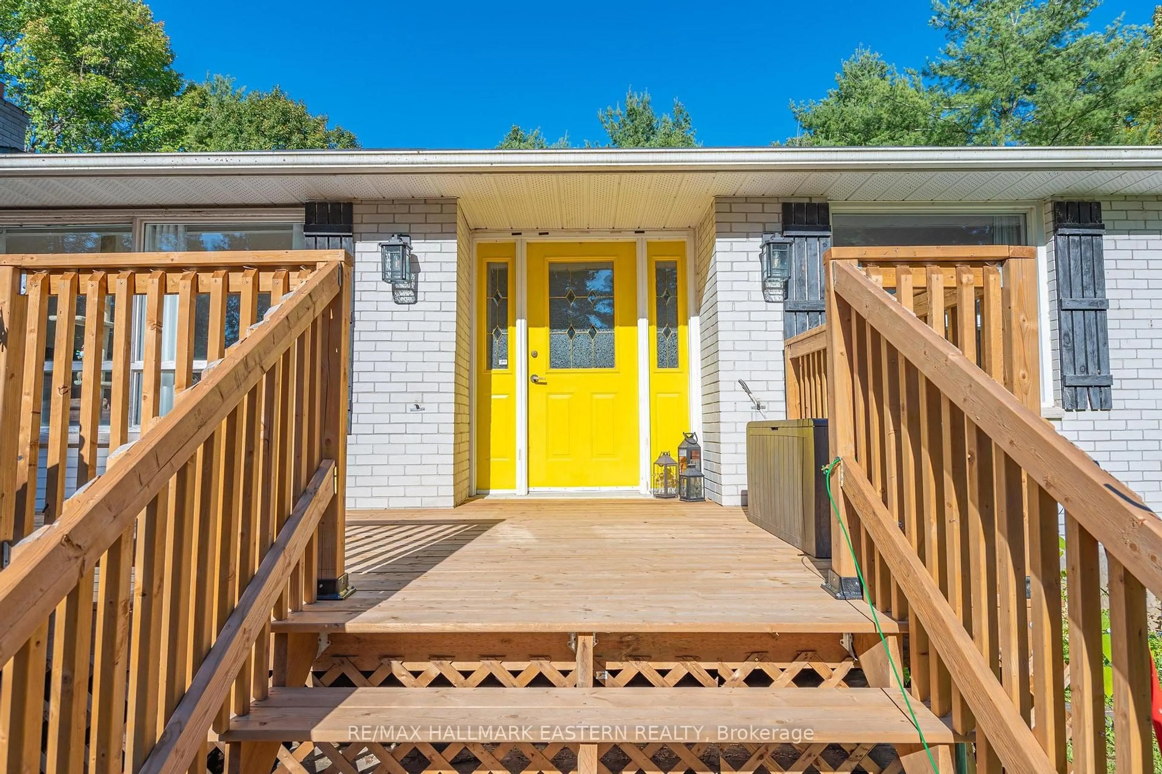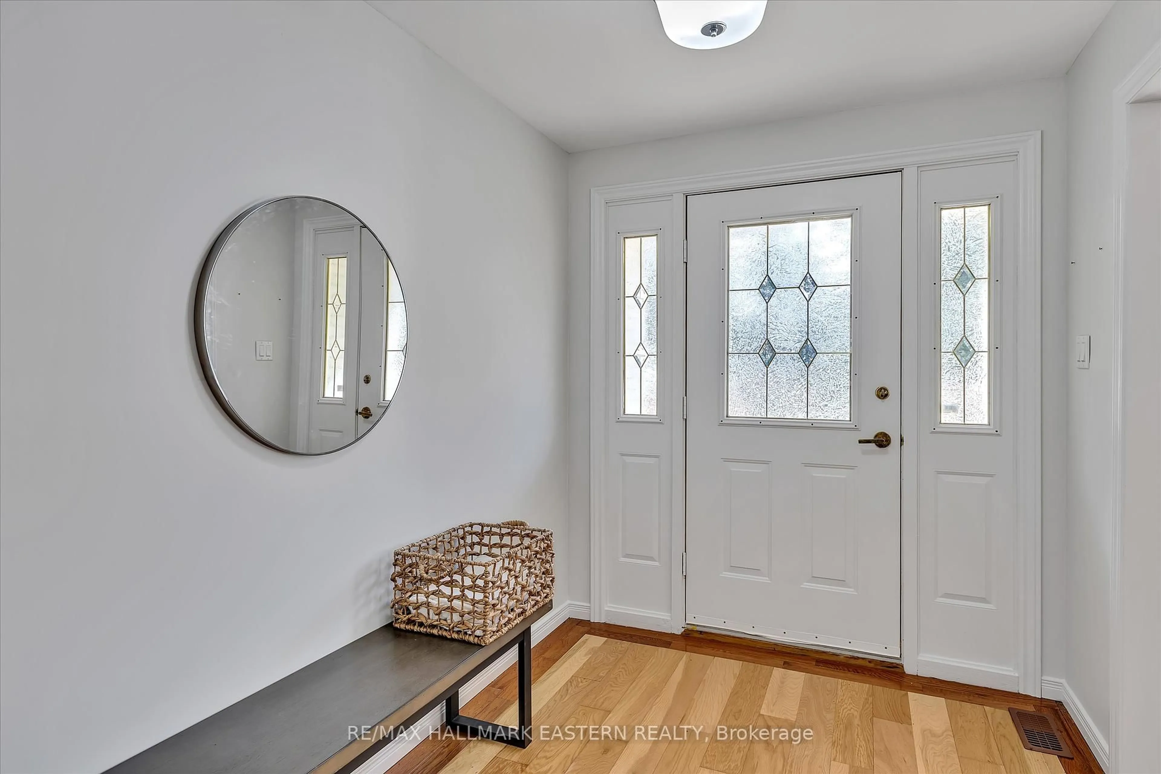517 BELMONT 2ND Line, Havelock-Belmont-Methuen, Ontario K0L 1Z0
Contact us about this property
Highlights
Estimated valueThis is the price Wahi expects this property to sell for.
The calculation is powered by our Instant Home Value Estimate, which uses current market and property price trends to estimate your home’s value with a 90% accuracy rate.Not available
Price/Sqft$567/sqft
Monthly cost
Open Calculator
Description
|Havelock| Calling all nature lovers, outdoor adventurers, and hobbyists! This exceptional 21.98-acre treed property is a private, natural haven with plenty of trails, an abundance of wildlife, and has several public boat launches within 15 minutes (Trent River, Belmont Lake, Round Lake, Crowe Lake). The charming 3-bedroom, 2-bath bungalow offers comfort and country feel with lush woodland views from each room on the main floor, including a cozy sunroom thats perfect for relaxing or wildlife watching year-round. The basement is partially finished with a rec-room, has plenty of storage, and a walk-up to the garage. A propane forced-air furnace, central air, HVAC, plus a gas fireplace in the living room and a woodstove in the rec-room ensure year-round comfort. Outside, you'll find two garages, including a detached workshop with hydro and double attached garage. Combined, these buildings offer plenty of space for all your toys, tools, and cars. Whether you're exploring the trails, hunting, cutting your own firewood, having a campfire with family and friends, or simply enjoying the peaceful setting, this property offers multitudes of opportunity and freedom. Located between Havelock and Marmora, this property is 40 minutes from Peterborough, and less than 2 hours to Toronto.
Property Details
Interior
Features
Main Floor
Kitchen
3.03 x 5.14Living
4.13 x 5.42nd Br
2.99 x 4.383rd Br
3.0 x 2.98Exterior
Features
Parking
Garage spaces 6
Garage type Attached
Other parking spaces 10
Total parking spaces 16
Property History
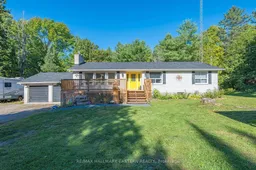 32
32