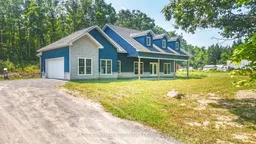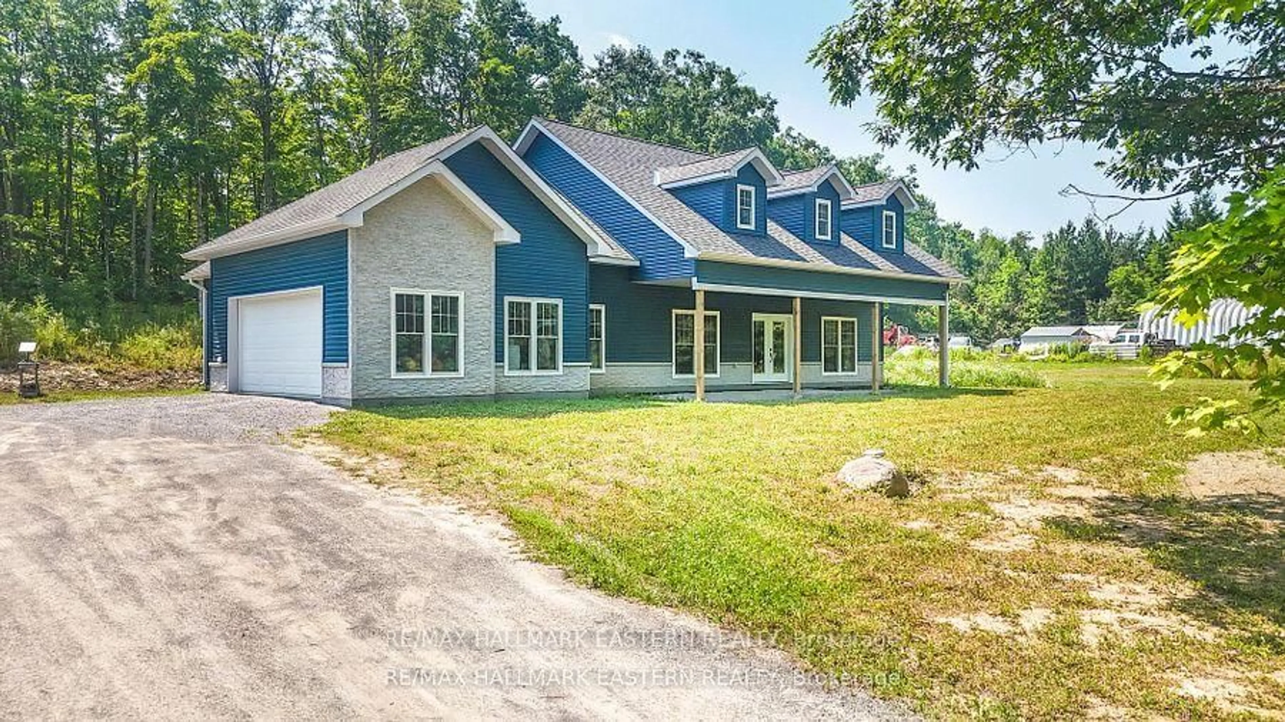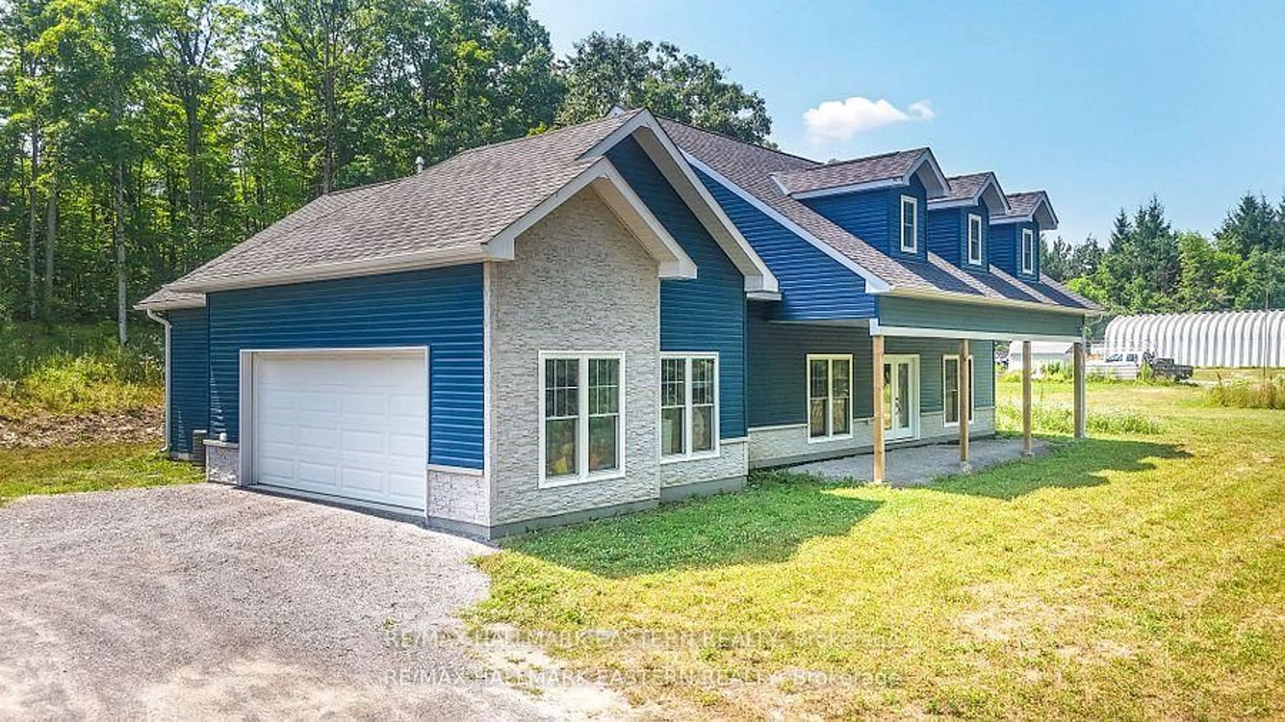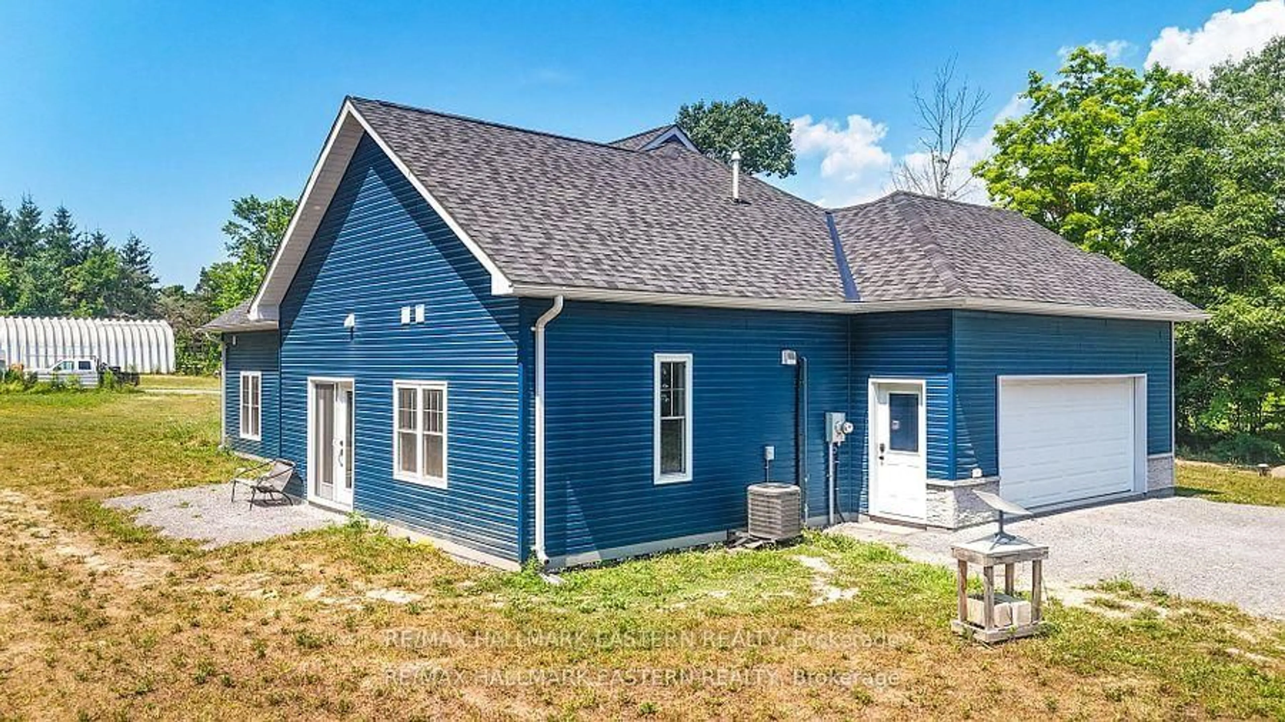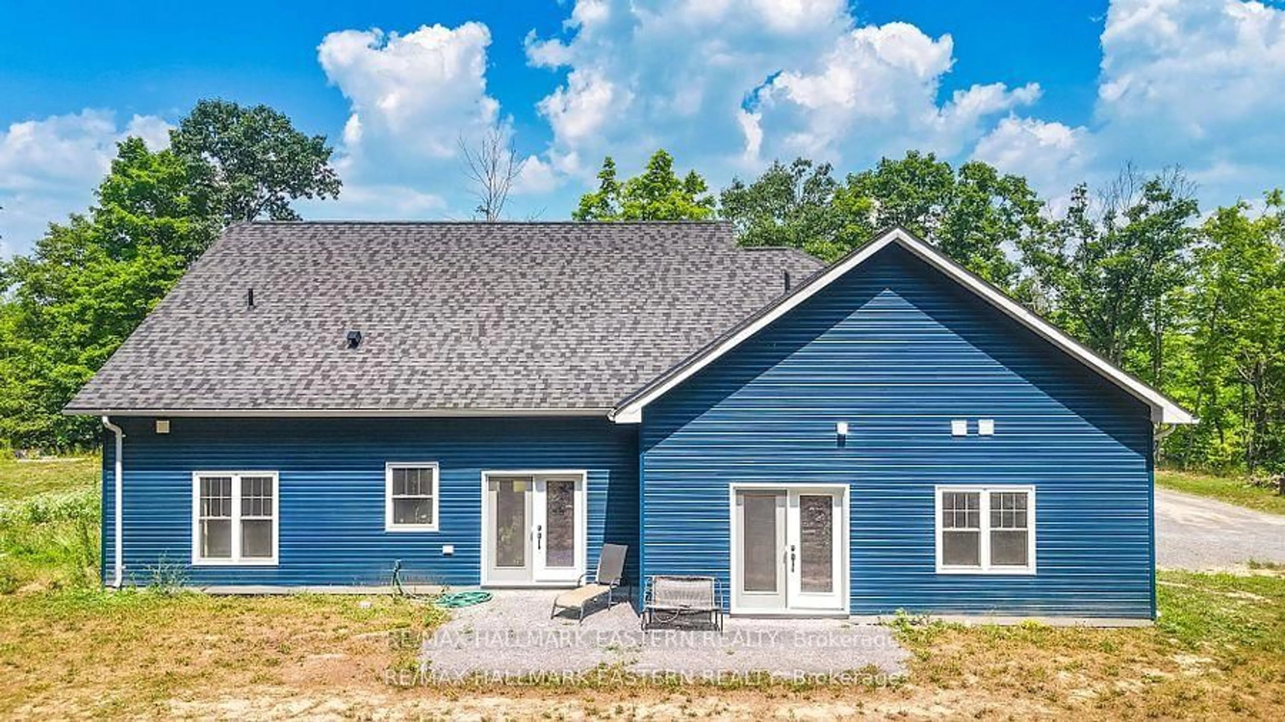47 Vansickle Tr, Havelock-Belmont-Methuen, Ontario K0L 1Z0
Contact us about this property
Highlights
Estimated valueThis is the price Wahi expects this property to sell for.
The calculation is powered by our Instant Home Value Estimate, which uses current market and property price trends to estimate your home’s value with a 90% accuracy rate.Not available
Price/Sqft$314/sqft
Monthly cost
Open Calculator
Description
Custom-Built Country Retreat on Nearly an Acre. Welcome to this beautifully designed 3-bedroom, 2-bathroom custom home, set on a private, tree-lined lot just under an acre in size. Built in 2023 and located on a quiet paved municipal road with only six other homes, this property offers the perfect blend of modern comfort and peaceful country living less than 15 minutes north of Havelock and 45 minutes to Peterborough. With 2,429 sq ft of finished living space and 36 doorways throughout for enhanced accessibility, this thoughtfully laid-out home features an open-concept main floor with a chef-inspired kitchen, spacious living and dining areas, and walkouts to a covered front porch and serene backyard. The primary suite includes private access to the rear yard, a luxurious 5-piece ensuite with a soaker tub and glass shower, and a large walk-in closet. Two additional bedrooms and a full 4-piece bath complete the main level. Upstairs, over 800 sq ft of finished bonus space is currently set up as a games and entertainment room ideal for a home office, additional bedrooms, or an in-law suite, with plumbing already roughed in. Additional highlights include a fully insulated attached 2-car garage with propane hook-up, GenerLink hookup at the hydro meter, and radiant in-floor heating (system in place but not currently in use). Just minutes from public beaches and boat launches on Oak, Kosh, and Twin Lakes. This is your opportunity to own a move-in-ready, custom home surrounded by nature. Book your private showing today!
Property Details
Interior
Features
Main Floor
Living
6.59 x 4.65Primary
4.41 x 3.98Bathroom
3.31 x 3.985 Pc Ensuite
Dining
3.21 x 4.71Exterior
Features
Parking
Garage spaces 2
Garage type Attached
Other parking spaces 8
Total parking spaces 10
Property History
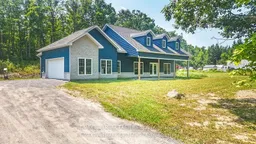 38
38