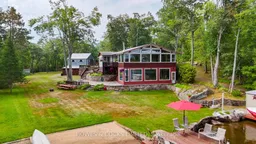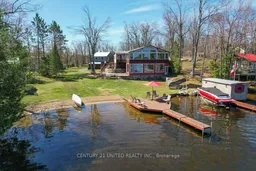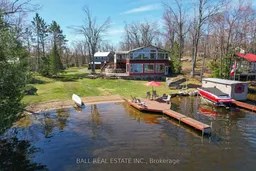Wake up every morning to the beauty of Methuen Lake in this custom-built, year-round lakefront home made for comfortable, four-season living. With panoramic water views from both levels, this three-bedroom, two-bath retreat seamlessly blends classic craftsmanship with modern conveniences designed for people who want to live, not just visit, by the lake. Enjoy roughly 80 feet of firm sandy shoreline perfect for swimming, sunbathing, all-day relaxation, or launching your boat via your private single wet slip boathouse. Fishing enthusiasts will appreciate that Methuen Lake is known for strong populations of largemouth bass, smallmouth bass, and rock bass, making every season a chance for great angling. The property is as functional as it is beautiful. A rare two-story detached garage + workshop provides abundant space for storage, gear, snowmobiles or ATVs, and even a guest suite perfect when family come to enjoy the lake or for off-season stays. Landscaped gardens, manicured lawns, and a hand-built rock wall wrap around the grounds, creating an inviting outdoor environment that's easy to maintain through all seasons. Interior comfort is ensured year-round: insulation, heating, and winterized systems mean you'll be cozy in the cold, while summer offers breezy decks and waterfront access. Located only 25 minutes from Apsley and 35 minutes from Havelock, enjoy the balance of peace and privacy without being isolated. Shops, services, community amenities are all within reasonable reach whatever the weather. Whether you're sipping coffee in a soft snowfall, watching the colours of autumn reflecting off the lake, welcoming guests in the summer sunshine, or embracing quiet winter nights lit by firelight this isn't just a cottage. Its a move-in ready, four-season lakefront home built for a lifetime of memories.
Inclusions: All Existing Appliances, Hot Water Tank, Boat House Winch, Generator, UV Light And Sediment Filter, Starlink Internet, Firewood ( In Wood Shed), Satellite Dish






