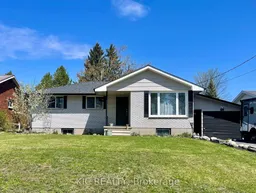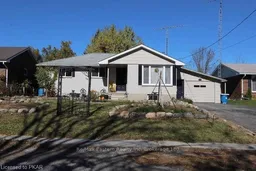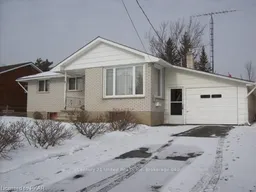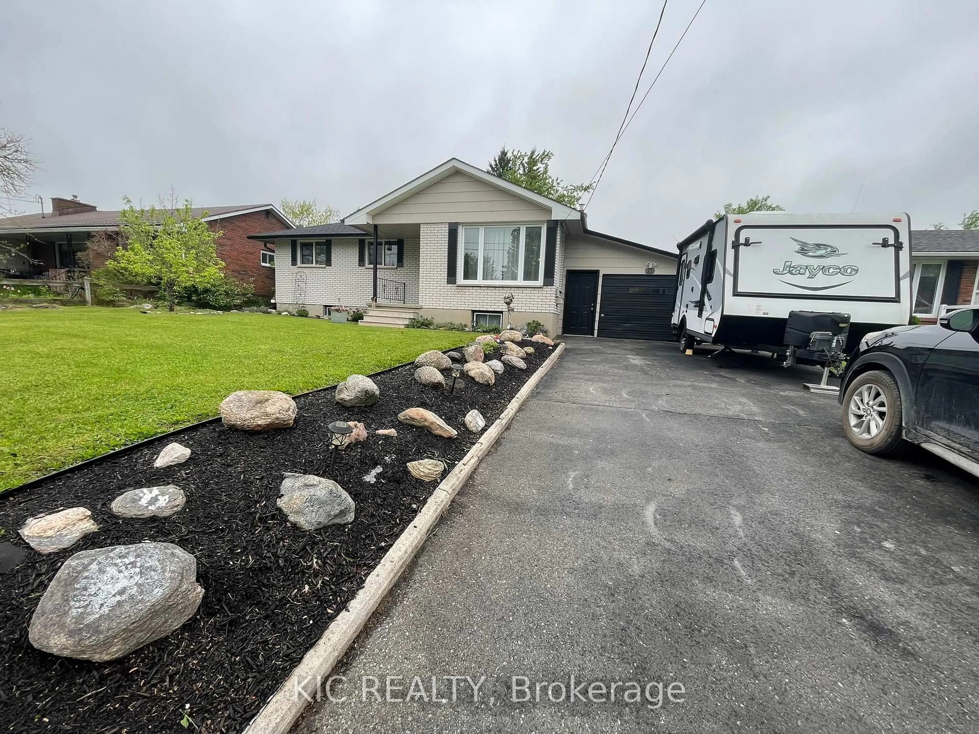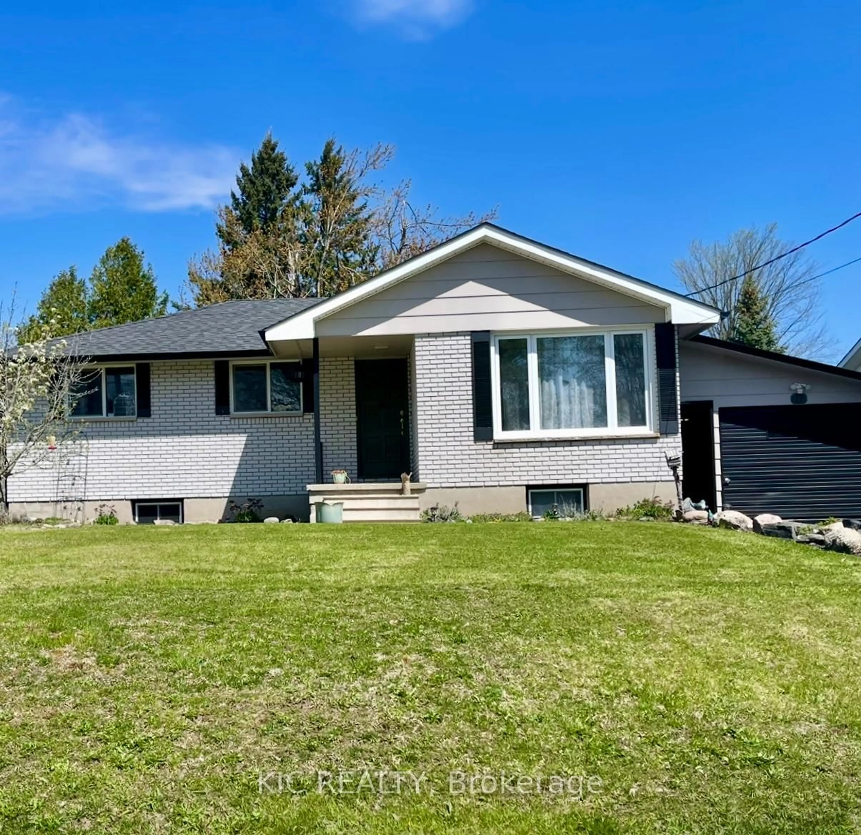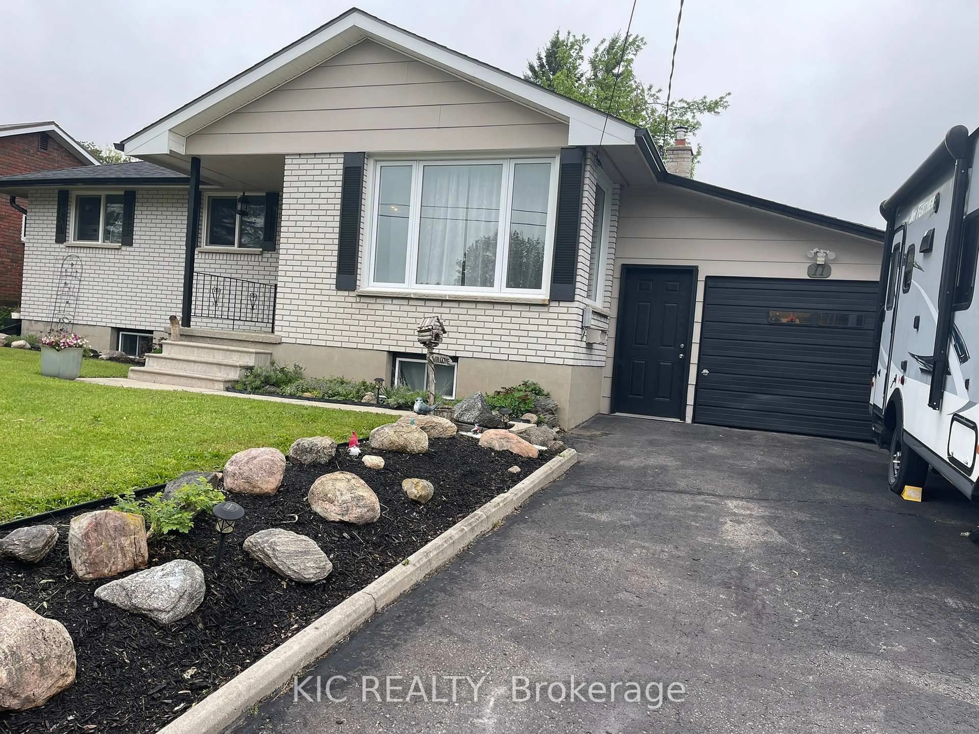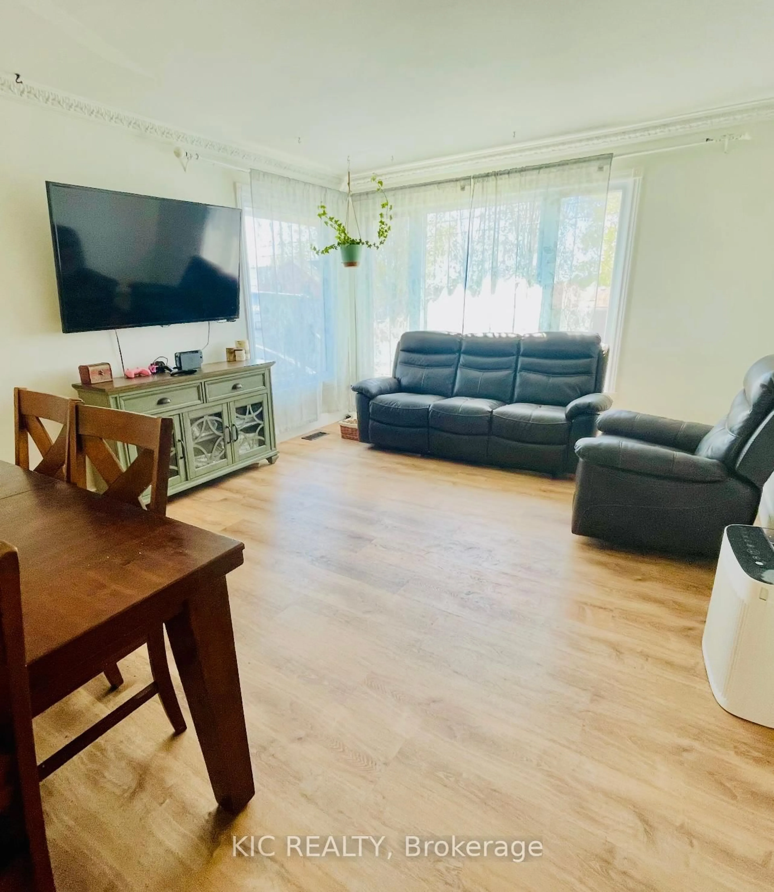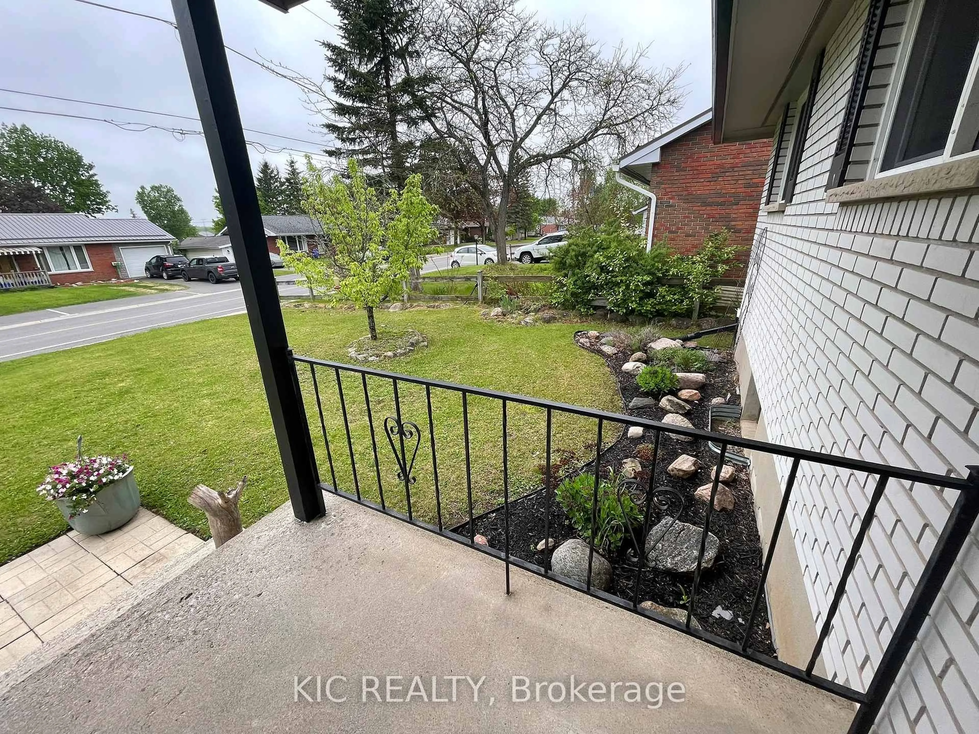11 Mclean Ave, Havelock-Belmont-Methuen, Ontario K0L 1Z0
Contact us about this property
Highlights
Estimated valueThis is the price Wahi expects this property to sell for.
The calculation is powered by our Instant Home Value Estimate, which uses current market and property price trends to estimate your home’s value with a 90% accuracy rate.Not available
Price/Sqft$631/sqft
Monthly cost
Open Calculator
Description
MOVE-IN READY Solid Brick Bungalow!! Welcome to your dream family bungalow in the heart of Havelock! This beautiful 3+2 bedroom, 2-bath home offers the perfect blend of comfort, style, and functionality ideal for growing families, downsizers, or anyone seeking a peaceful lifestyle with modern touches. Step into a bright, open-concept living and dining area that flows seamlessly into a spacious, bright kitchen perfect for family meals and entertaining guests. From the kitchen, patio doors open to your own private backyard oasis, fully fenced and packed with extras: Large deck for BBQs and summer lounging Gazebo, sandbox, playset, and garden shed 2-year-old hot tub for ultimate relaxation Main Floor , enjoy new flooring, vanities, and toilets (2025), while the finished lower level offers two additional bedrooms, a full bathroom with brand-new shower (2025), and plenty of versatile living space. Additional highlights include: Roof shingles (2019) New eavestroughs (2025) Attached garage with inside & outside access Paved driveway Quiet street close to parks, schools, and shopping Located just a short stroll from local amenities and surrounded by the natural beauty of Havelock, you're also minutes from lakes, trails, and year-round outdoor fun. Just unpack and start living this turn-key gem won't last long!
Property Details
Interior
Features
Main Floor
Kitchen
5.39 x 3.3Living
5.0 x 3.3Combined W/Dining
Dining
5.0 x 3.3Combined W/Living
Primary
3.58 x 3.0Exterior
Features
Parking
Garage spaces 1
Garage type Attached
Other parking spaces 3
Total parking spaces 4
Property History
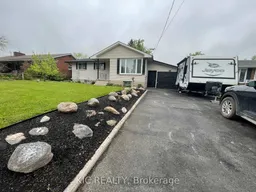 39
39