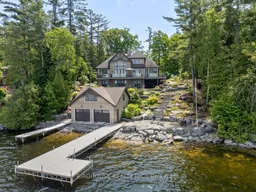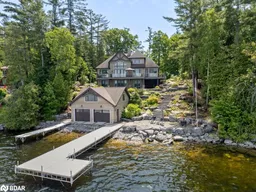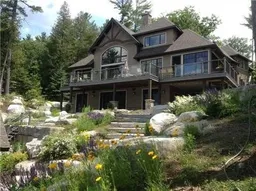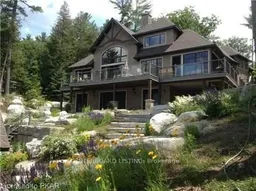Welcome to this exceptional bungaloft waterfront home offering 103 feet of crystal-clear deep shoreline on prestigious Clear Lake, and just a short boat ride to Stoney Lake. This spacious, beautiful home offers over 3500 sq ft of living space, with a total of 5 bedrooms and 4 bathrooms, providing ample space for family and guests. The warm, inviting interior is filled with natural light and showcases top-of-the line finishes throughout - including in-floor heating, and a striking fieldstone fireplace. The open-concept design flows beautifully for entertaining, with a spacious sunroom that brings in natural light year-round offering extensive views of the lake. Enjoy the sauna and hot tub to create your own private spa-like experience year-round. Enjoy the added convenience of the stunning landscaped grounds, with armour stone and a lawn sprinkler system to keep everything pristine. The main level features 4 walkouts while the finished lower level with kitchenette, 2 bedrooms, 1 bath and family room boasts 3 walkouts. For added convenience, an oversized 2 car garage with plenty of space and storage. A rare highlight of this property is the 2-storey, double dry slip boathouse complete with accommodations above and 2 marine railways. The clean, deep waterfront is ideal for swimming, paddling, or simply soaking in the peaceful lakeside lifestyle. This is a rare opportunity to own a luxurious, year-round waterfront retreat located just minutes from a premier golf club, and many more amenities.
Inclusions: Built-in Microwave, Carbon Monoxide Detector, Central Vac, Dishwasher, Dryer, Freezer, Garage Door Opener, Hot Tub, Hot Tub Equipment, Hot Water Tank Owned, Microwave, Range Hood, Refrigerator, Smoke Detector, Stove, Washer, Window Coverings, Wine Cooler, Docks (lifts), marine railways, alarm system & cameras, security system, lawn sprinkler system, dry sauna.







