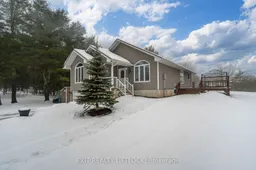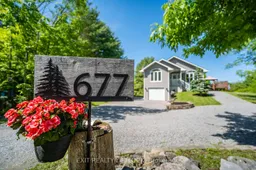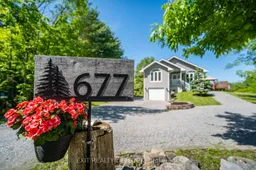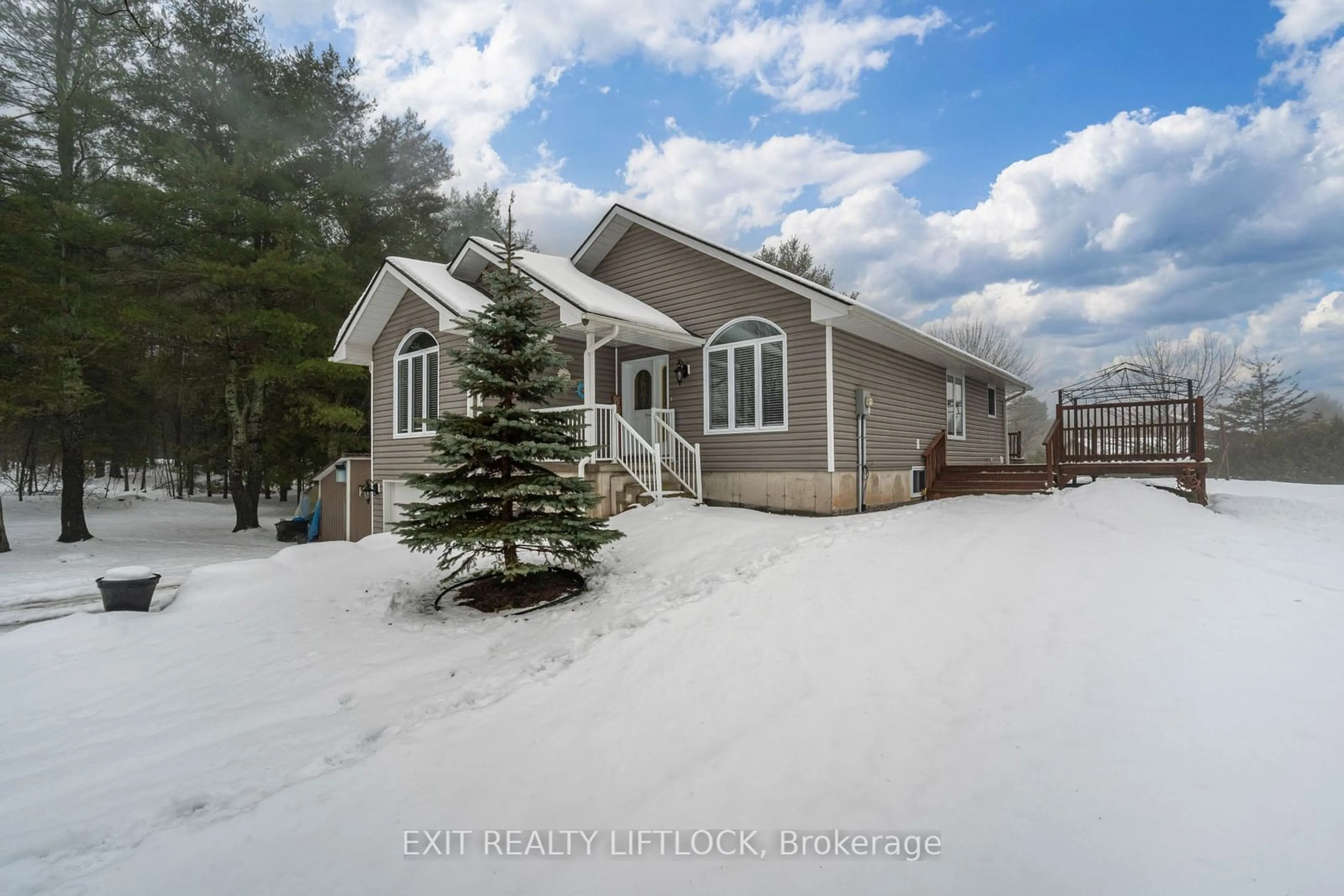Located in a highly sought after waterfront community this 15 year old bungalow sits on a private 1 acre lot offering the perfect blend of tranquility and convenience. The home boasts 3 spacious bedrooms, 2 full baths and main floor laundry for added convenience. The open concept kitchen, dining & living area impresses with its vaulted ceilings and hardwood floors. Step out from the kitchen onto a large wrap-around deck, perfect for entertaining or simply enjoying the serene surroundings. The lower level includes a cozy family room with a wood stove and a walkout to the side yard, as well as a large playroom. Additionally, there is a spacious office/den currently used as a 4th bedroom, a 3 piece bath, utility room, and direct access to an attached single car garage. Located approximately 15 mins from Lakefield and a 1/2 hour from Ptbo. Enjoy close proximity to McCrackens Landing on Stoney Lake, where you can take advantage of docking facilities, a restaurant, a store and golf course nearby. **EXTRAS** Documents Available: Pre-List Inspection Report, List of Features, H&H Costs, Septic Pump Receipt, Water Potability Test Results, WETT Certificate.
Inclusions: Fridge, Stove, Dishwasher, Washer, Dryer, Hot Water Tank, Water Softener, Gazebo on Lawn, 3 x Sheds, Window Blinds & Rods.






