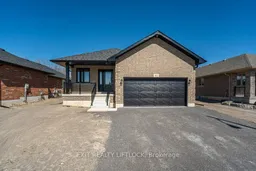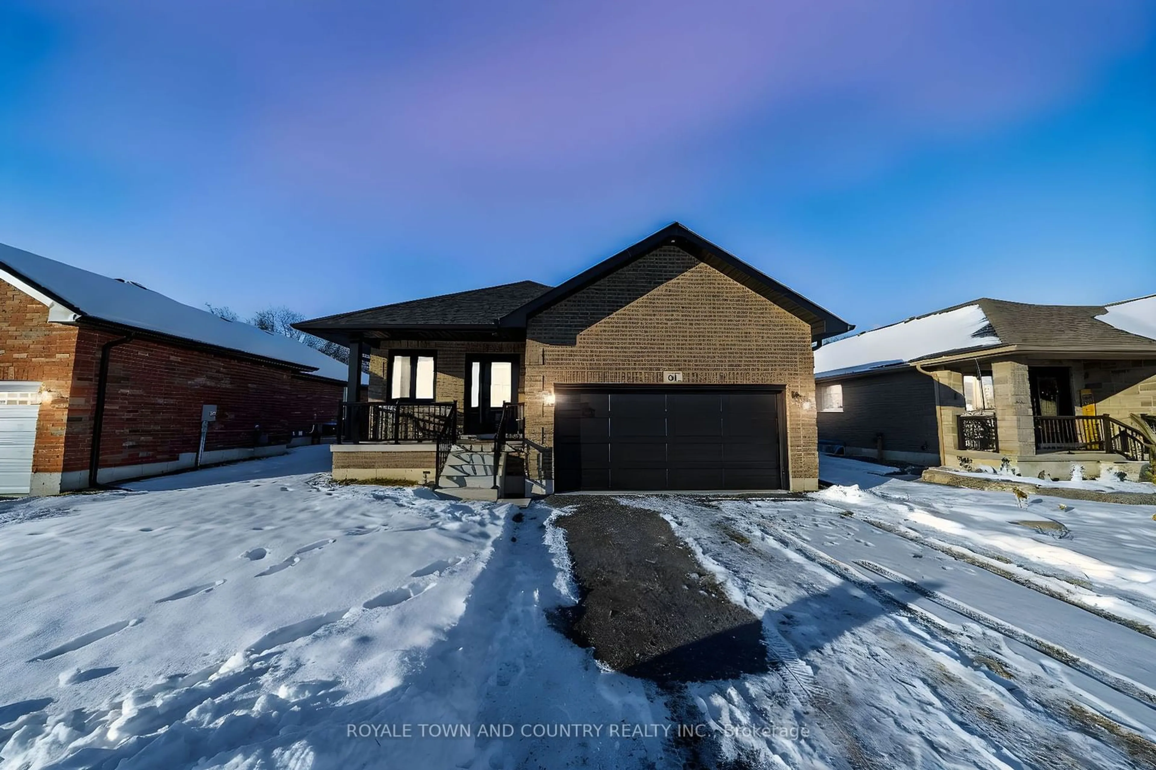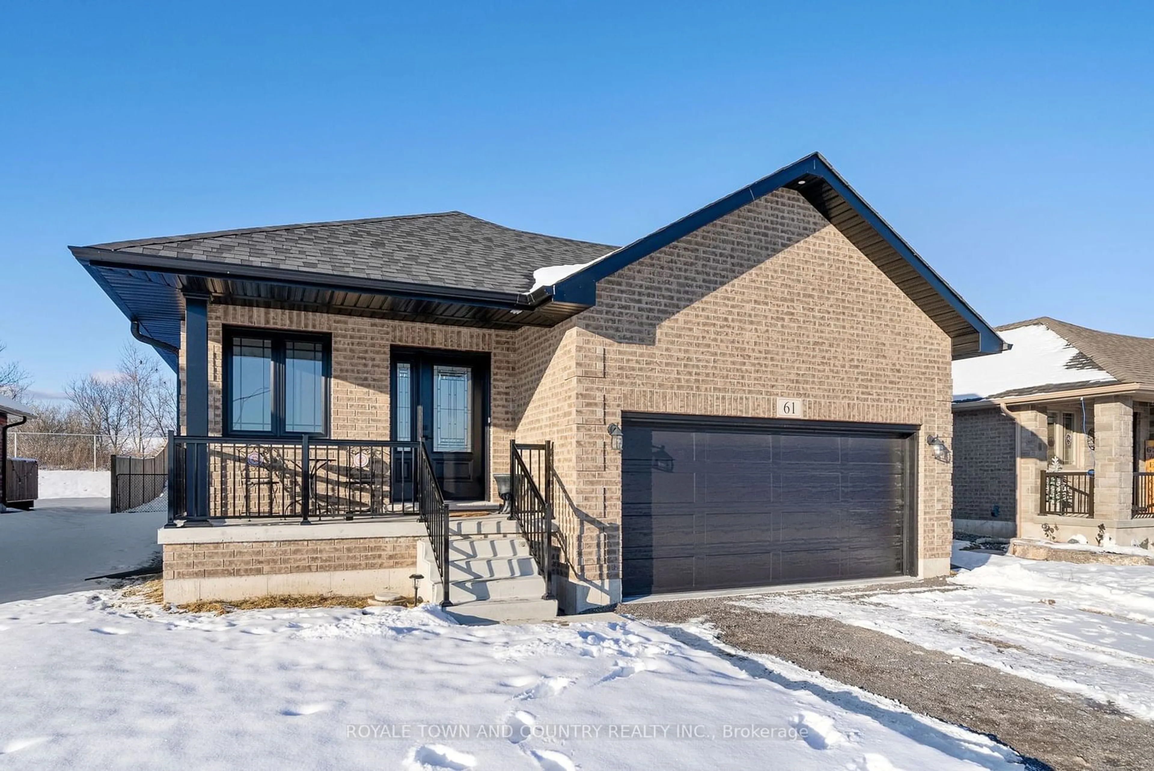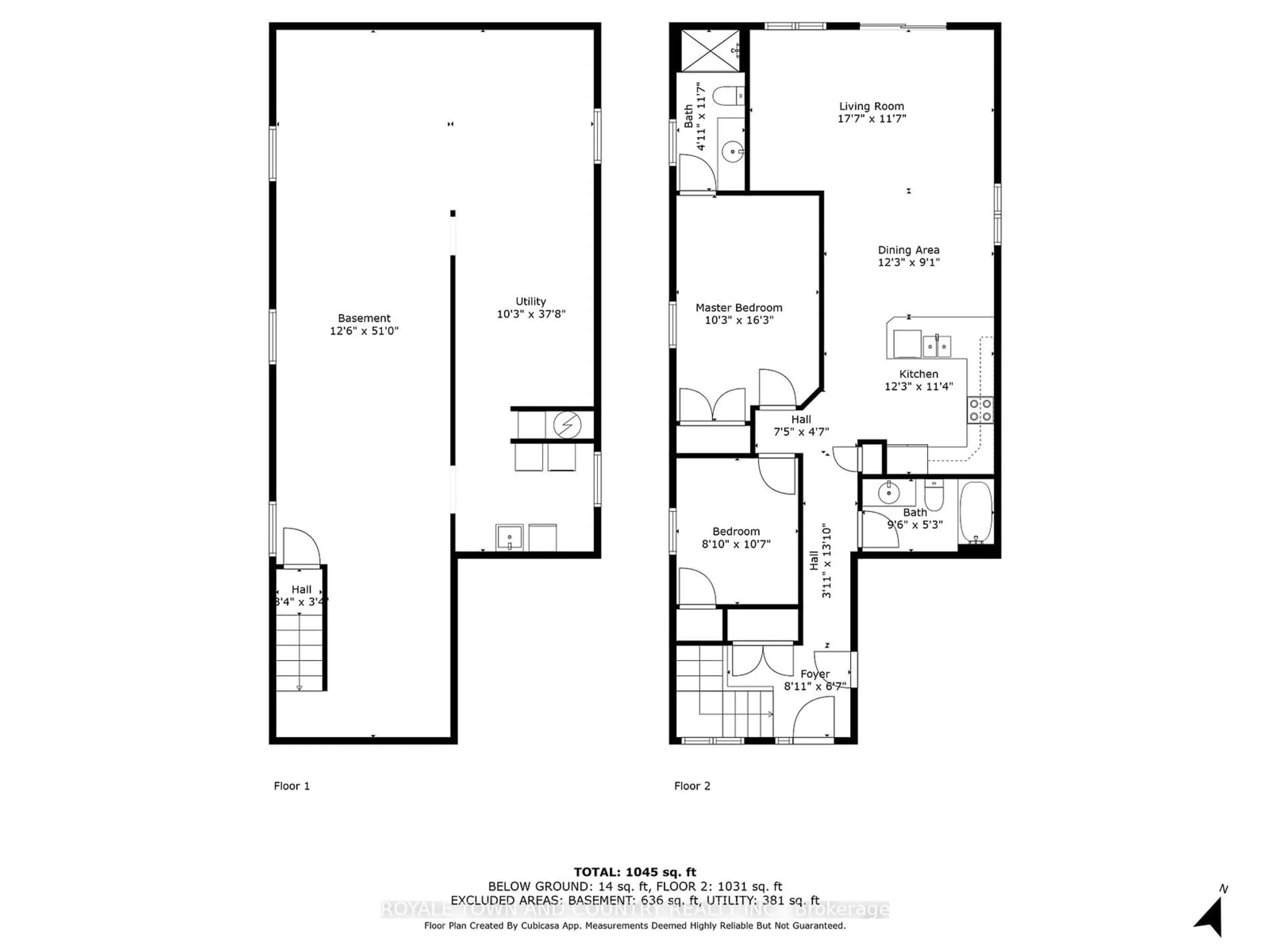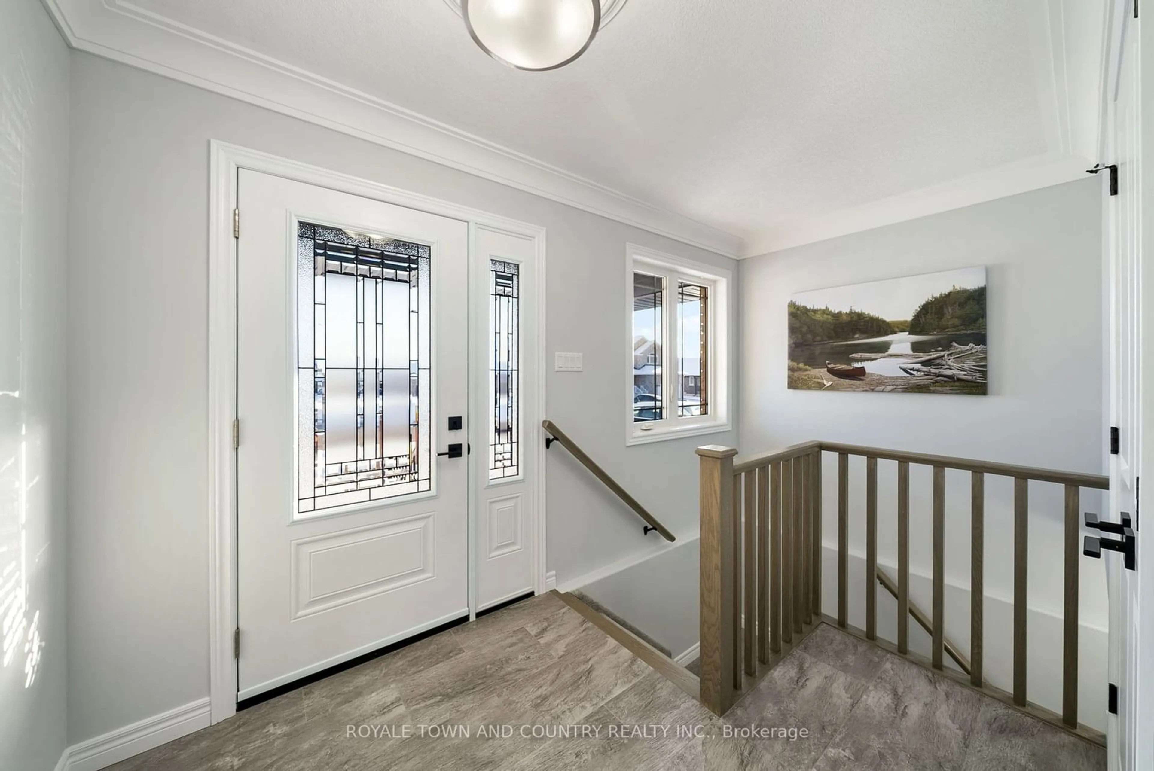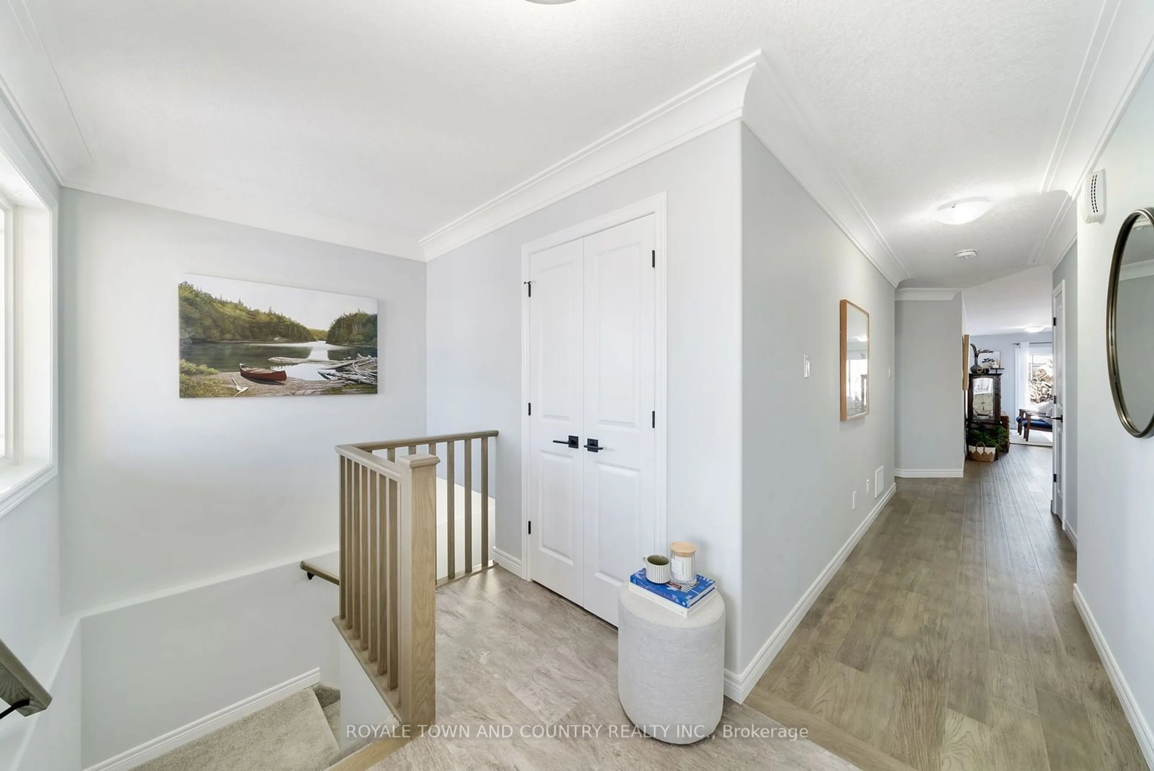61 Keeler Crt, Asphodel-Norwood, Ontario K0L 2V0
Sold conditionally $629,999
Escape clauseThis property is sold conditionally, on the buyer selling their existing property.
Contact us about this property
Highlights
Estimated ValueThis is the price Wahi expects this property to sell for.
The calculation is powered by our Instant Home Value Estimate, which uses current market and property price trends to estimate your home’s value with a 90% accuracy rate.Not available
Price/Sqft-
Est. Mortgage$2,706/mo
Tax Amount (2024)$3,376/yr
Days On Market57 days
Description
This all-brick bungalow by Peterborough Homes (2024) is the PERFECT blend of comfort, style, and practicality. With over 1,150 sq. ft. on the main floor, its designed for easy, modern living. The bright, open-concept kitchen, dining, and living area feels welcoming and functional, and the kitchen is equipped with BRAND-NEW stainless steel appliances. Step outside to a backyard youll fall in love withFULLY FENCED for privacy, pets, and kids, and professionally landscaped with a beautiful armor stone retaining wall. A gas BBQ hook-up makes entertaining on the deck even easier, whether you're grilling for family or relaxing with friends. The primary bedroom features a 3-piece ensuite, while the second bedroom and a full bathroom are ideal for guests, family, or hobbies. The double garage now includes a mezzanine for extra storage, keeping everything organized and within reach.The unfinished lower level has big windows and a rough-in for a future bathroom, giving you plenty of options to customize. This home offers the privacy and views youve been looking for! Whether youre looking to downsize or upsize, this home has all the space, convenience, and comfort you need to live your best life! **EXTRAS** See Brochure Button!
Property Details
Interior
Features
Main Floor
Foyer
2.72 x 2.01Br
2.69 x 3.23Kitchen
3.73 x 3.45Living
5.36 x 3.53Exterior
Features
Parking
Garage spaces 2
Garage type Attached
Other parking spaces 2
Total parking spaces 4
Property History
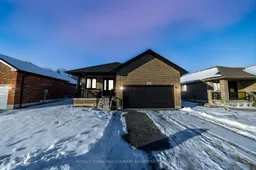 31
31