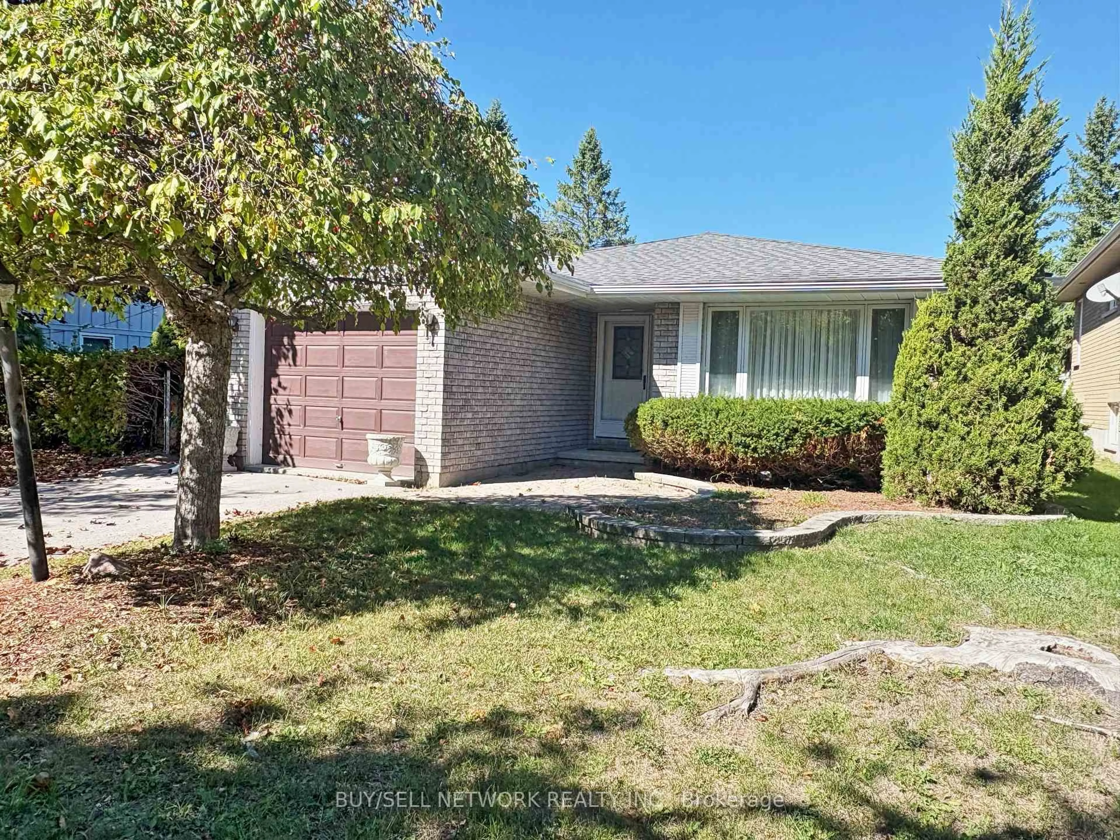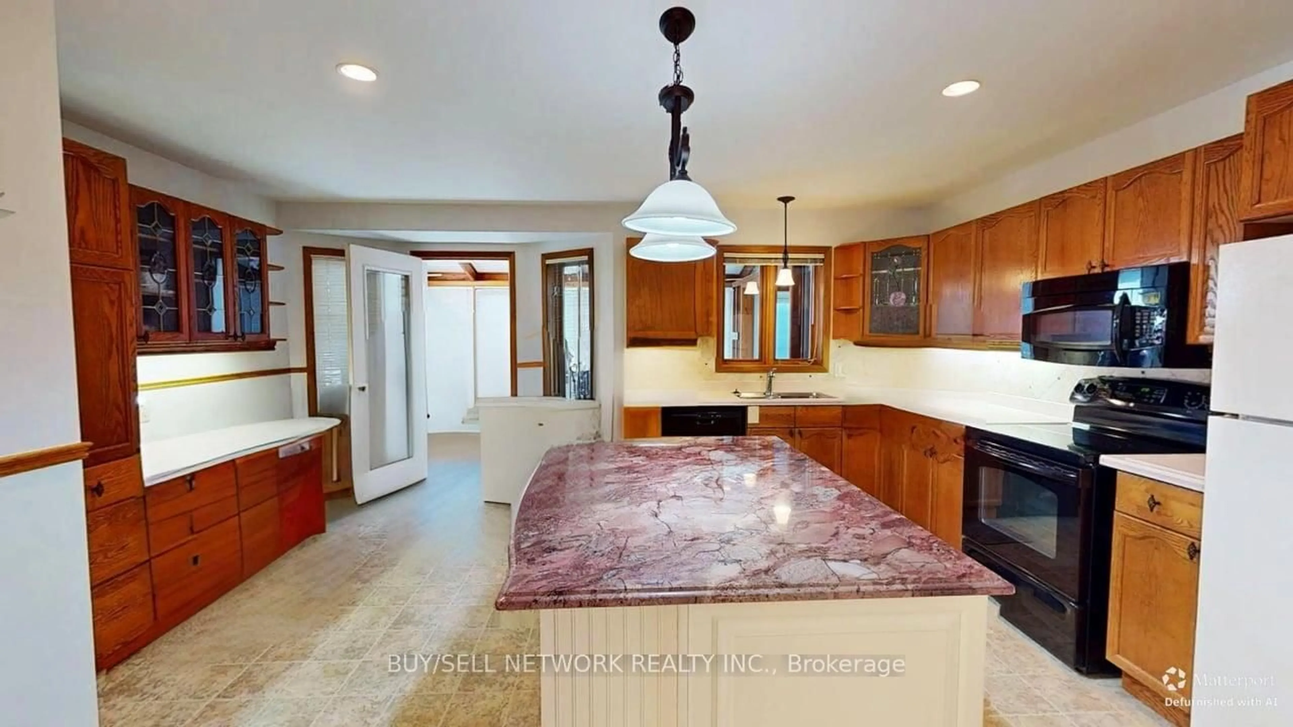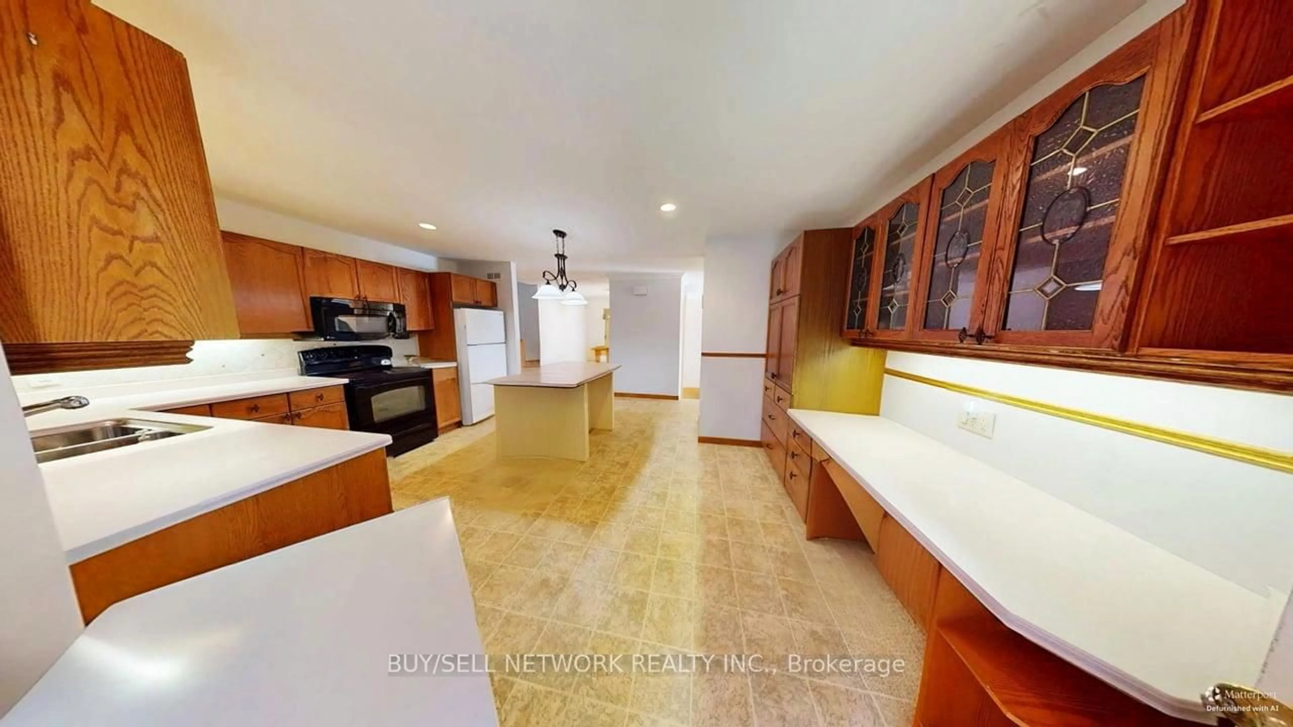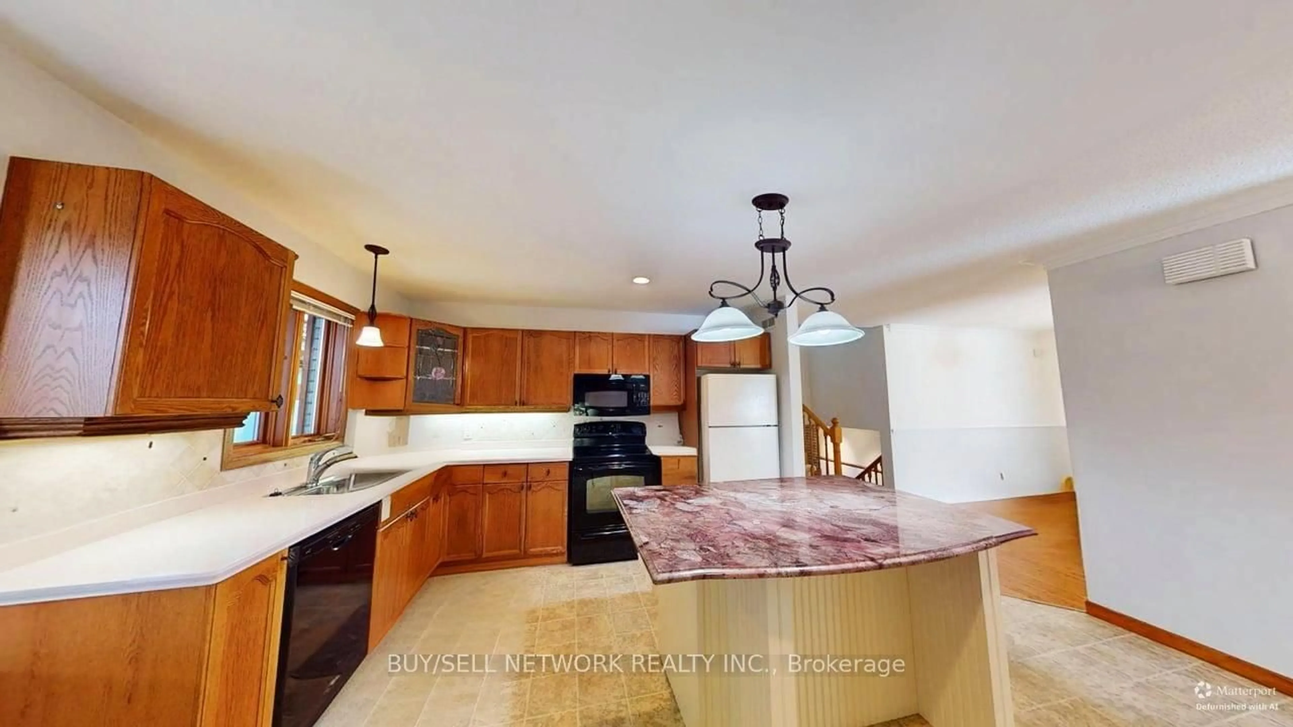47 Parr Tr, Selwyn, Ontario K0L 2H0
Contact us about this property
Highlights
Estimated valueThis is the price Wahi expects this property to sell for.
The calculation is powered by our Instant Home Value Estimate, which uses current market and property price trends to estimate your home’s value with a 90% accuracy rate.Not available
Price/Sqft$466/sqft
Monthly cost
Open Calculator
Description
Lakefields Hidden Gem! Spacious 3+1 bedroom backsplit, nestled in the sought-after Winfield Shores. Interior Elegance & Warmth-Formal living room with rich hardwood floors and cozy gas fireplace. Bright dining room with bay window and hardwood flooring, ideal for hosting or everyday meals. Chefs kitchen featuring a large granite island with bar seating, abundant oak cabinetry with corian countertops, built-in desk, and elegant glass display cases. Expansive 33-ft main floor family room with vaulted ceilings, skylights, and patio doors leading to a private deck and fenced backyard. Recreation room has a second gas fireplace,perfect for relaxing or entertaining. 1.5 bathrooms thoughtfully designed for convenience and comfort. Steps from Katchewanooka Lake with exclusive access through the Winfield Shores Harbour Association. Annual membership: $310; boat docking available $362 for boats under 17 ft, + $41/ft for larger vessels. Walk to Lakefields weekly farmers market, Lakefield College, the local arena, and charming village shops. This home offers more than just space, its a lifestyle. Whether you're sipping coffee under skylights or on your deck, boating or kayaking on the lake, or strolling through the village, every day feels like a retreat. A rare opportunity to enjoy lakeside living with village charm!
Property Details
Interior
Features
Main Floor
Living
4.943 x 3.55hardwood floor / Gas Fireplace / B/I Bookcase
Kitchen
5.533 x 5.213Granite Counter / Corian Counter / B/I Appliances
Dining
4.943 x 3.546hardwood floor / Bay Window
Family
10.242 x 3.555Vaulted Ceiling / Heated Floor / Skylight
Exterior
Features
Parking
Garage spaces 1
Garage type Attached
Other parking spaces 2
Total parking spaces 3
Property History
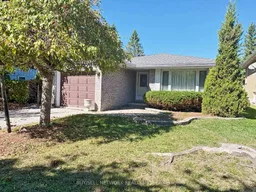 28
28
