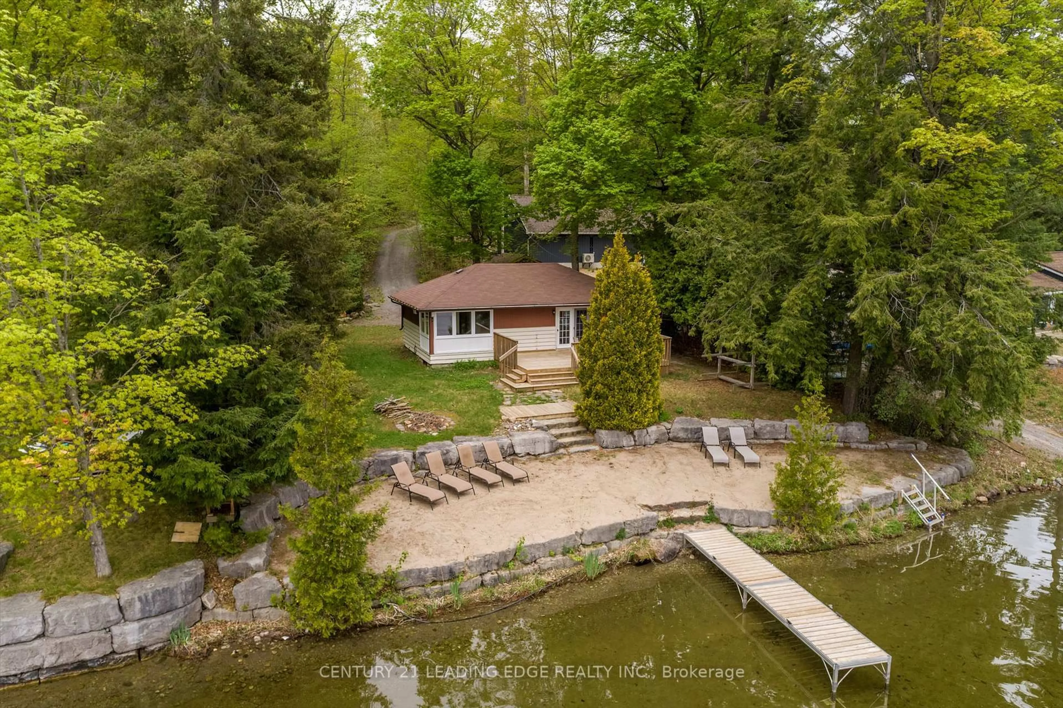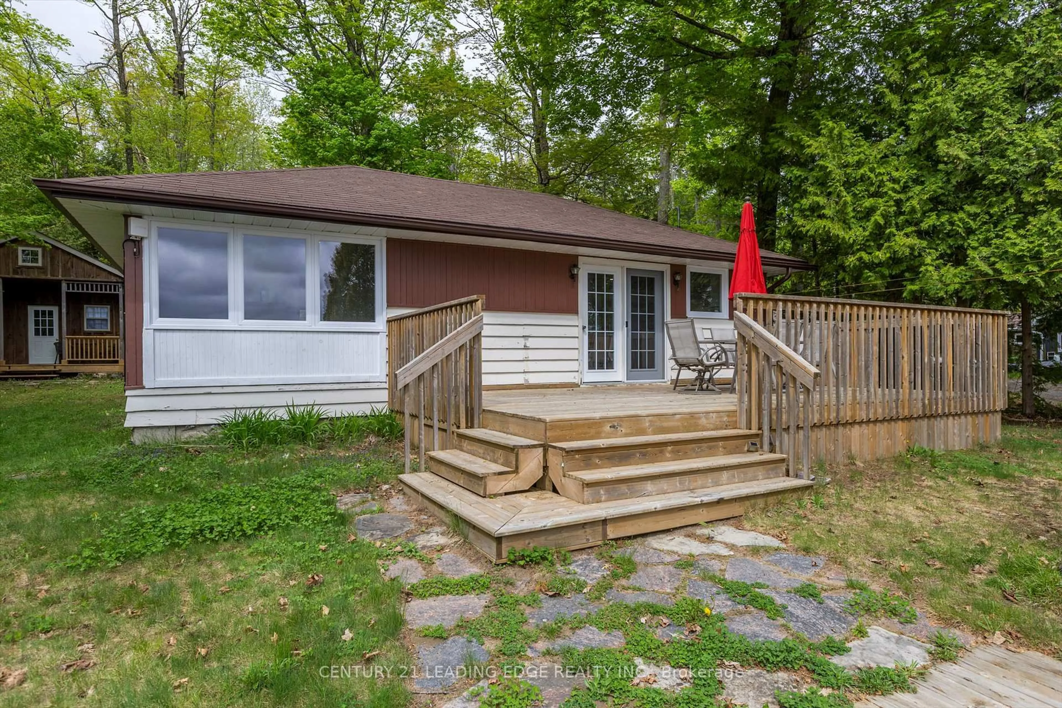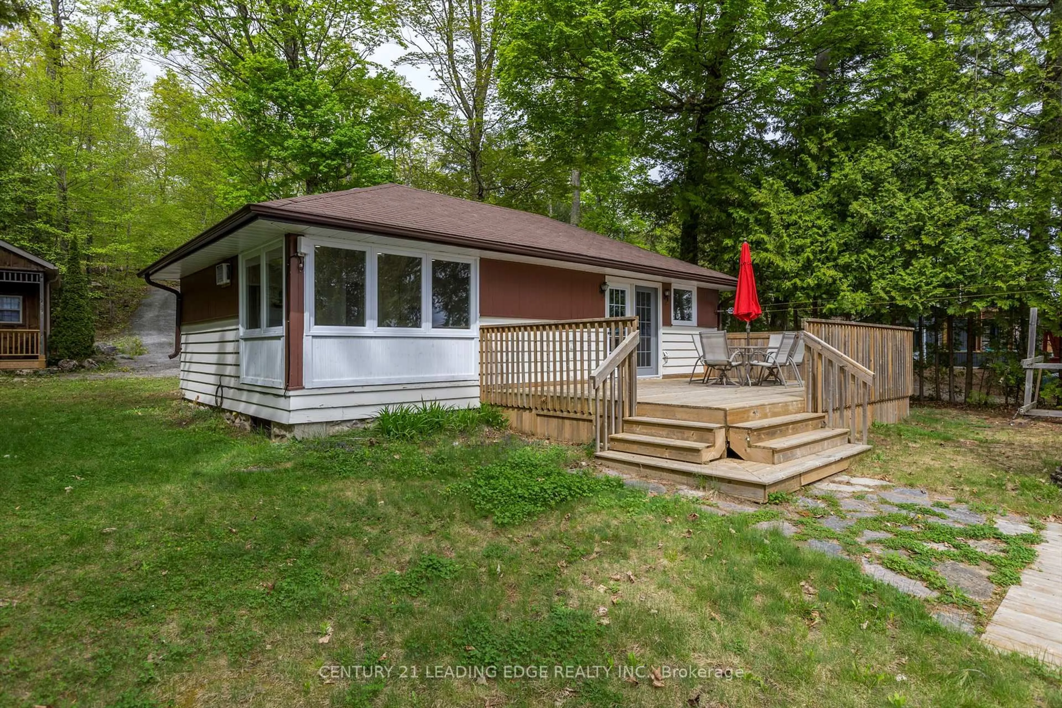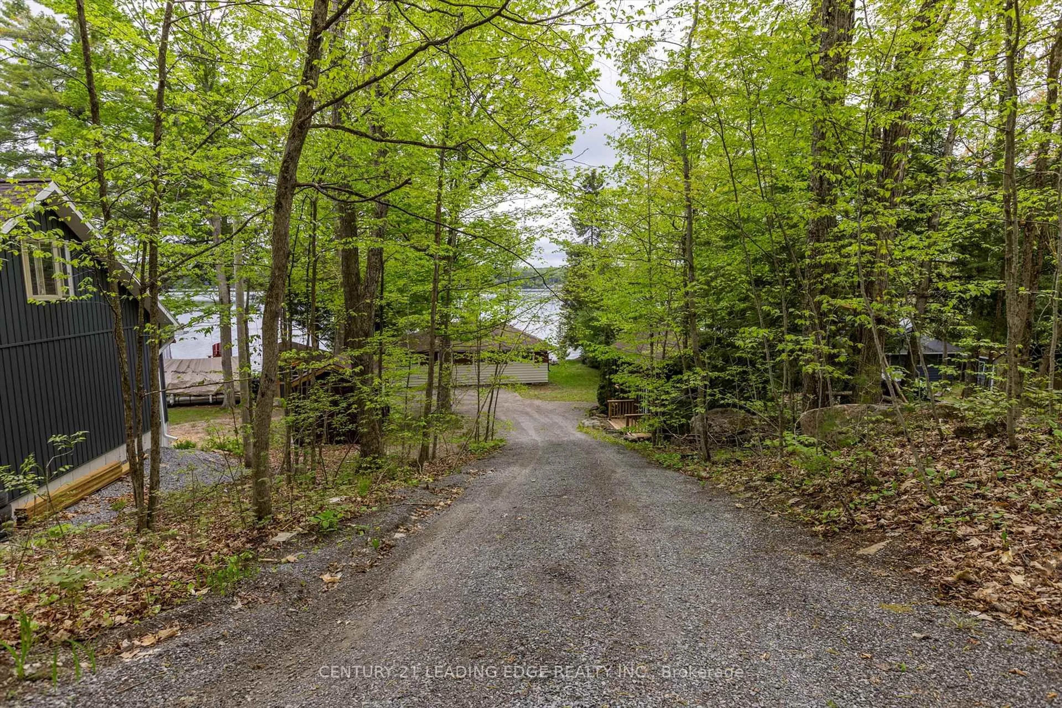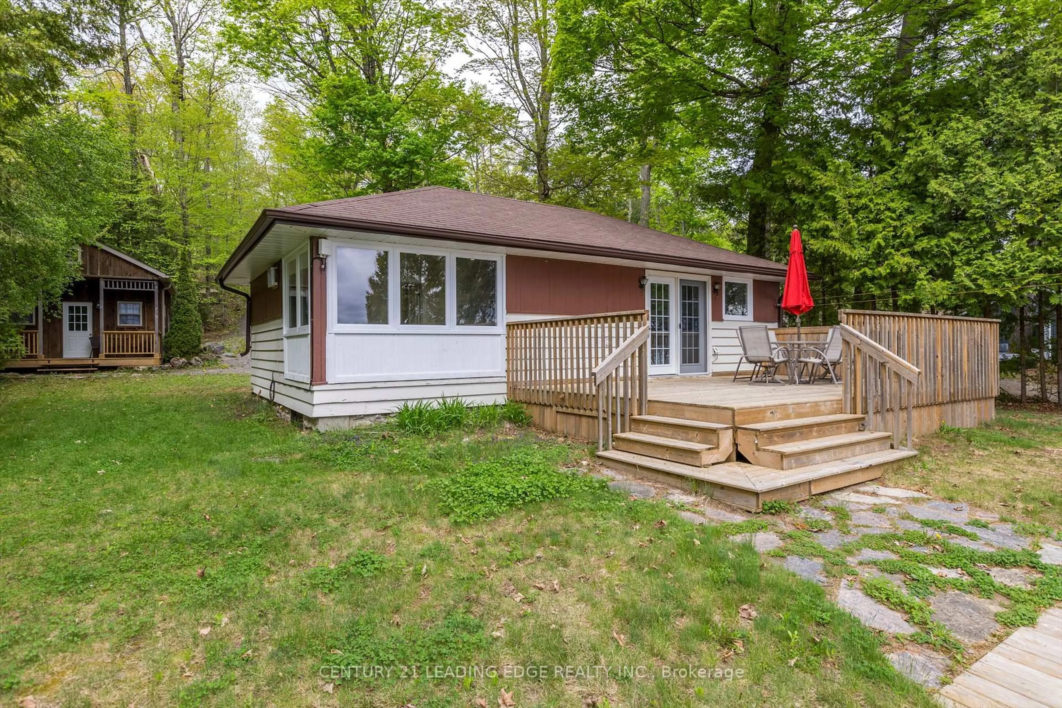1963 WHITE LAKE Rd, Douro-Dummer, Ontario K0L 2H0
Contact us about this property
Highlights
Estimated valueThis is the price Wahi expects this property to sell for.
The calculation is powered by our Instant Home Value Estimate, which uses current market and property price trends to estimate your home’s value with a 90% accuracy rate.Not available
Price/Sqft$964/sqft
Monthly cost
Open Calculator
Description
Welcome to this magnificent, 3-season waterfront retreat on White Lake Road West --perfect as a family getaway or a lucrative rental property generating approximately $4,000 per week. This beautifully renovated and completely updated bungalow boasts three spacious bedrooms, offering direct access to a generous lake-facing deck with panoramic views of White Lake. The open-concept living area is designed for relaxation and entertaining, seamlessly blending indoor comfort with outdoor charm. Adding to its appeal, the property includes a self-contained bunkie or guest house, complete with a large bedroom, kitchen, and living space ideal for guests or potential rental income. Nestled among mature greenery and towering white pines, the cottage offers approximately 76 feet of pristine, sandy waterfront, enhanced by a professionally landscaped armour stone shoreline. Enjoy serene privacy and direct access to White Lake's clear waters, renowned for excellent fishing, swimming, and boating. Outdoor enthusiasts will appreciate the proximity to the White Lake Paddle Route, a popular canoeing destination, and the nearby Wildfire Golf Club, a premier private course on the shores of scenic Stoney Lake . The property is conveniently located just 15 minutes from Lakefield, 30 minutes from Peterborough, and approximately 2 hours from the GTA. Additional features include a large deck perfect for barbecues and gatherings, a storage shed, and ample parking for family and guests. Don't miss this opportunity to own a slice of paradise on White Lake where comfort meets nature in perfect harmony. This turn-key property comes with all the furnishings and accessories.
Property Details
Interior
Features
Ground Floor
3rd Br
2.59 x 2.28Vinyl Floor / Window
Family
5.63 x 3.25Vinyl Floor / Pot Lights / W/O To Deck
Kitchen
4.44 x 3.22Vinyl Floor / Backsplash / Renovated
Primary
2.59 x 2.84Vinyl Floor / Window / Closet
Exterior
Features
Parking
Garage spaces -
Garage type -
Total parking spaces 6
Property History
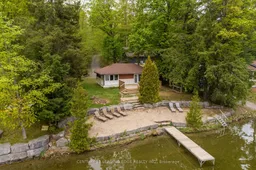 49
49
