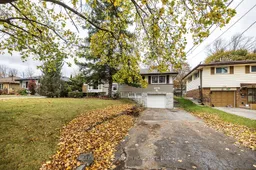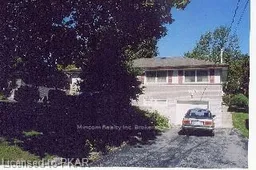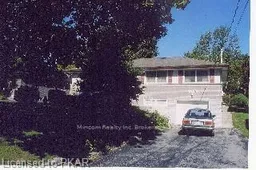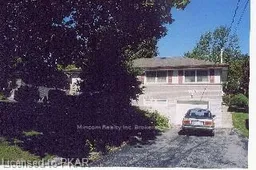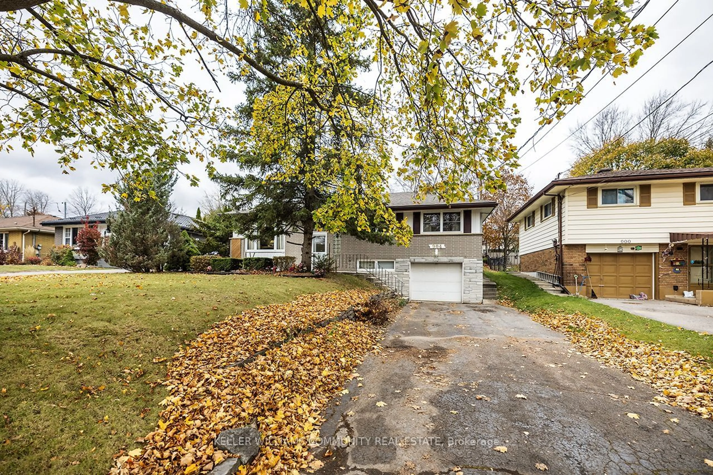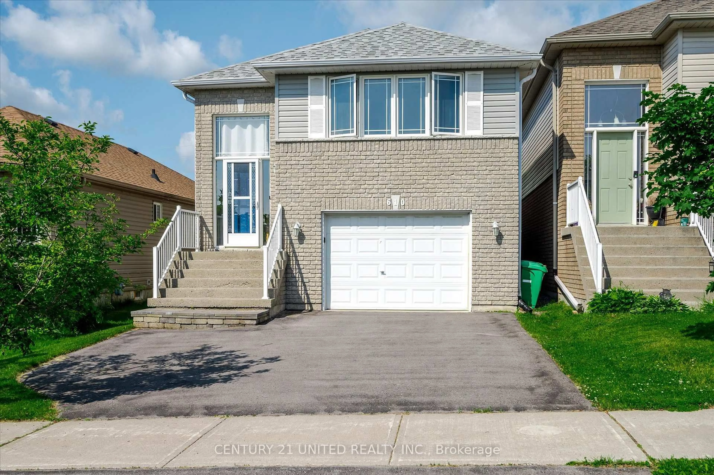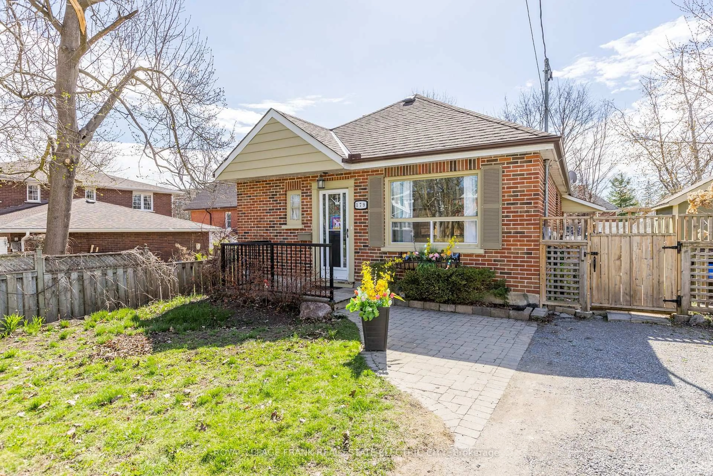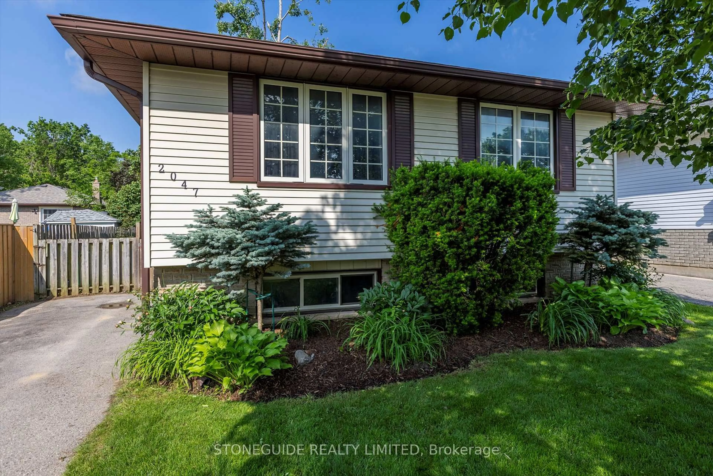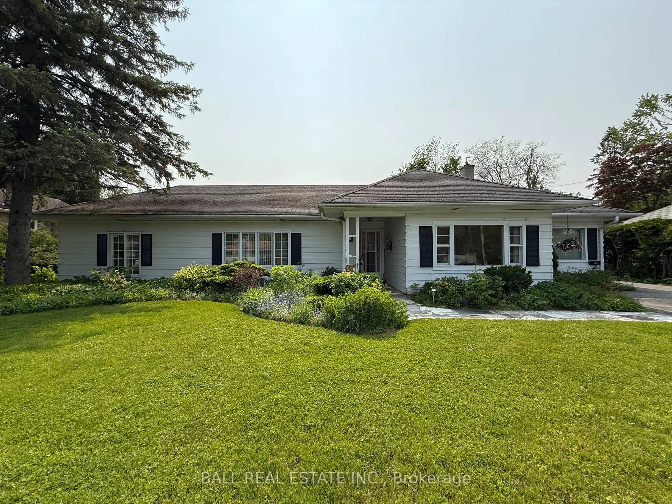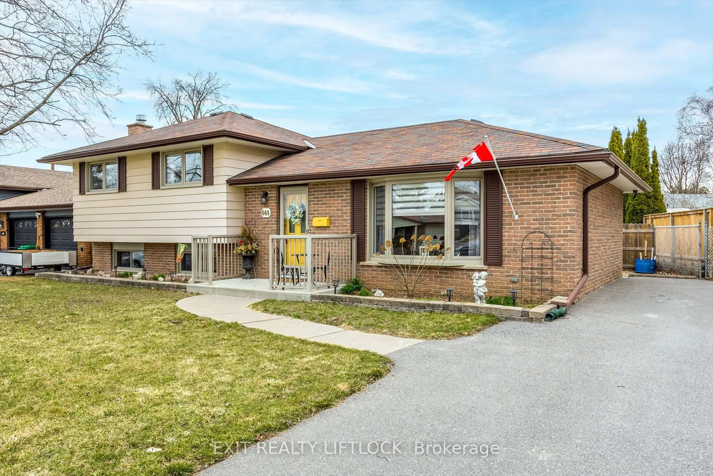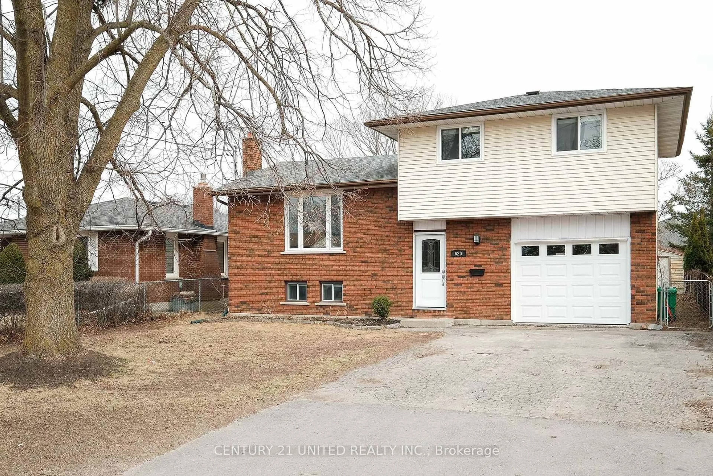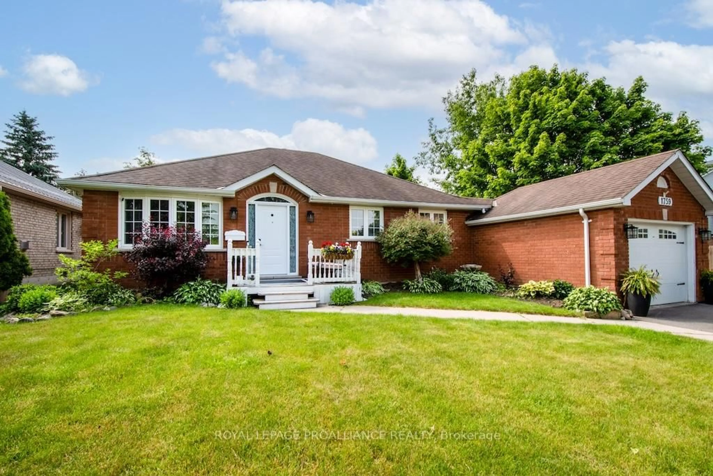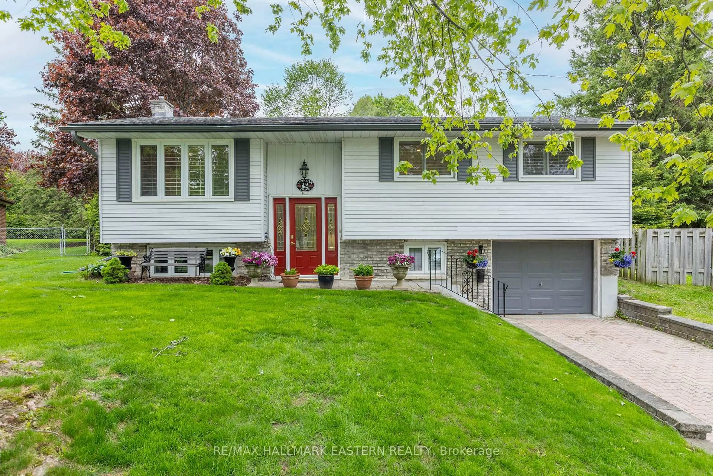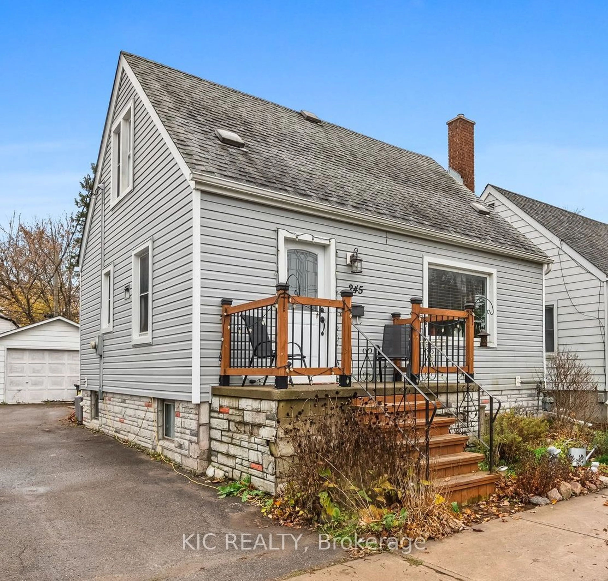Welcome to your dream home, situated in the heart of the highly sought-after Monaghan neighborhood. This stunning 3-bedroom, 2-bathroom raised bungalow offers the perfect combination of modern comfort and timeless charm, making it an excellent choice for first-time homebuyers, downsizers, or savvy investors looking for a well-kept property in a prime location. As you step through the front door, you'll immediately notice the care and attention this home has received. The main floor features a spacious, sunlit living room with large windows that flood the space with natural light. The open-concept design flows effortlessly into the dining area, providing the perfect spot to host family gatherings or enjoy quiet evenings at home. The kitchen, complete with ample storage and counter space, is a functional and inviting space where you can cook and create memories. Each of the three generously sized bedrooms offers a peaceful retreat, while the updated main bathroom provides both style and convenience. The lower level of the home boasts a versatile finished space, ideal for a family room, home office, or recreation area. The second bathroom adds an extra layer of convenience, making this home perfect for accommodating guests or a growing family. Outside, you'll find an oversized backyard that truly sets this home apart. The private deck is perfect for morning coffee or evening barbecues, while the mature trees and lush landscaping create a serene and picturesque setting. Whether you're entertaining friends, gardening, or simply enjoying the outdoors, this backyard is a space you'll love year-round. Located just minutes from schools, parks, shopping, and all major amenities, this home offers the ultimate in convenience without sacrificing privacy. With its impeccable upkeep, prime location, and move-in-ready appeal, this property is a rare gem in todays market. Don't miss your chance to call this meticulously maintained raised bungalow home!
Inclusions: Option to keep furniture in home.
