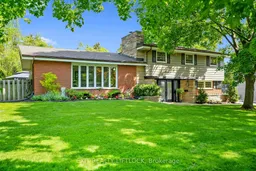If you have been searching for a beautiful home on a quiet, tree-lined street in one of Peterborough's most desirable neighbourhoods, your search ends here. Nestled in the sought-after West End, 36 Weller Crescent is just a short stroll from PRHC, great schools, scenic walking and biking trails, and family-friendly parks. Step through the updated front door (2022) into a spacious foyer that invites you into either the formal living and dining room or the sun-drenched family room which is a perfect place to relax while enjoying views of your private backyard oasis. This 4-bedroom home features a generously sized primary suite with large windows overlooking the backyard, and an updated ensuite bathroom (2022) that blends style and comfort. The kitchen and dining area offer seamless indoor-outdoor living with a walkout to the show-stopping backyard. Here, you will find an expansive composite deck (2021), an oversized gazebo, lush gardens, and a stunning in-ground concrete pool all designed for unforgettable summer days. With a natural gas BBQ hookup, entertaining is a breeze. Downstairs, the finished basement offers a cozy and versatile space ideal for movie nights by the gas fireplace, board games, or a home gym. Don't miss your chance to own this one-of-a-kind property. Come and see it for yourself. You will not be disappointed!
Inclusions: Fridge, Stove, Dishwasher, Washer, Dryer, Pool Equipment, Sojag Gazebo, Microwave, Shelving in Cold Storage, Shelving in Furnace Room.
 39
39


