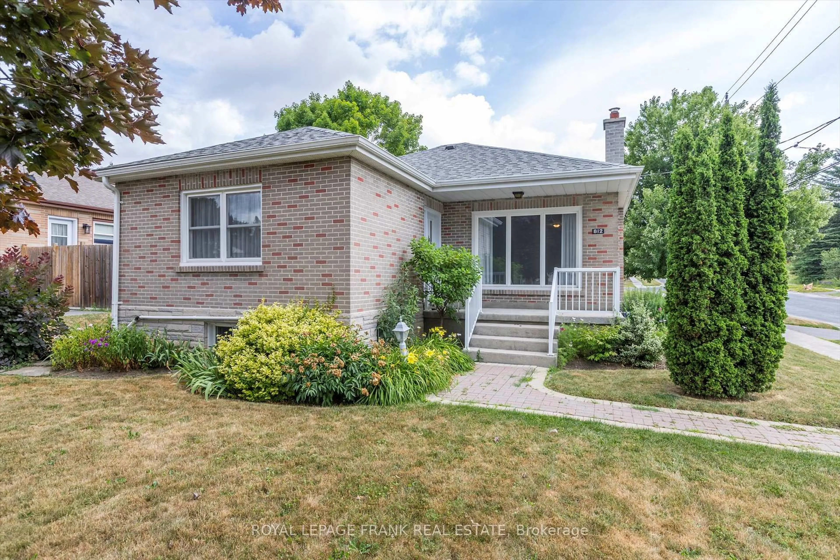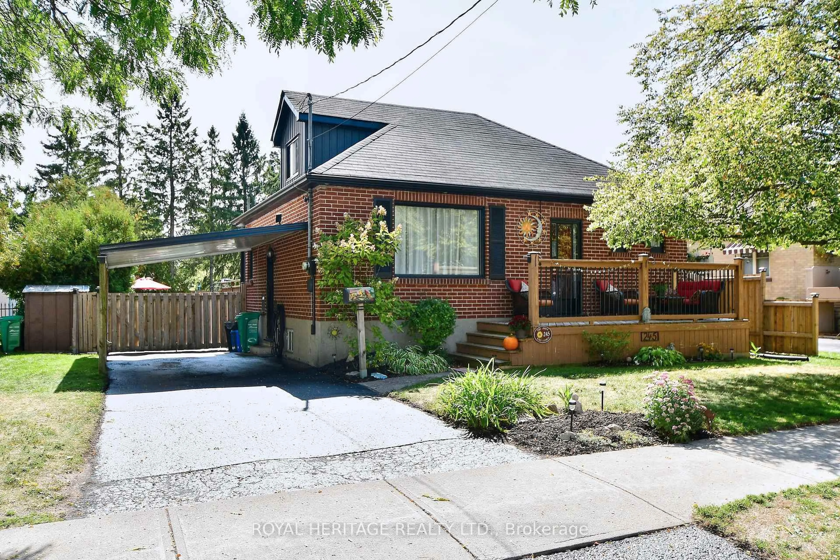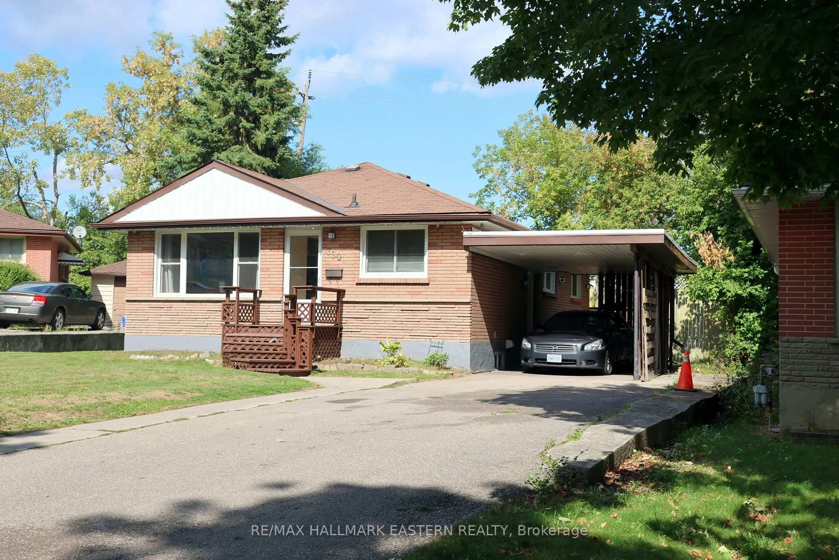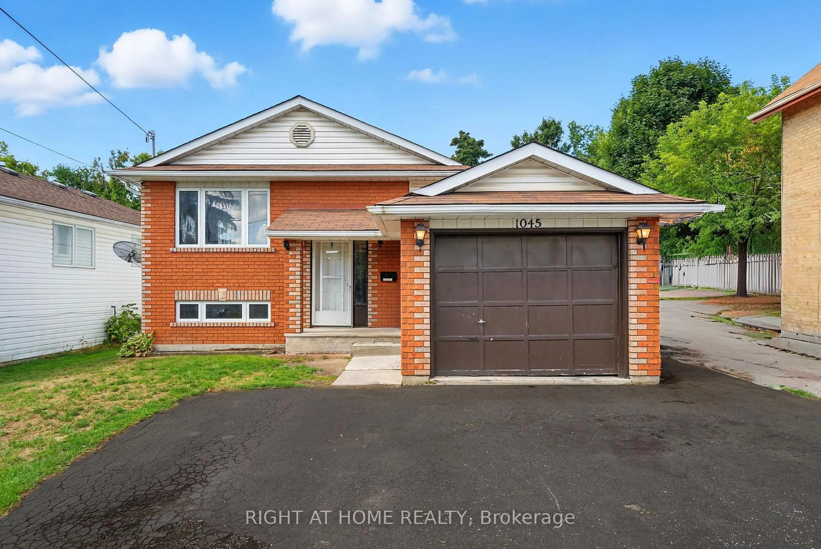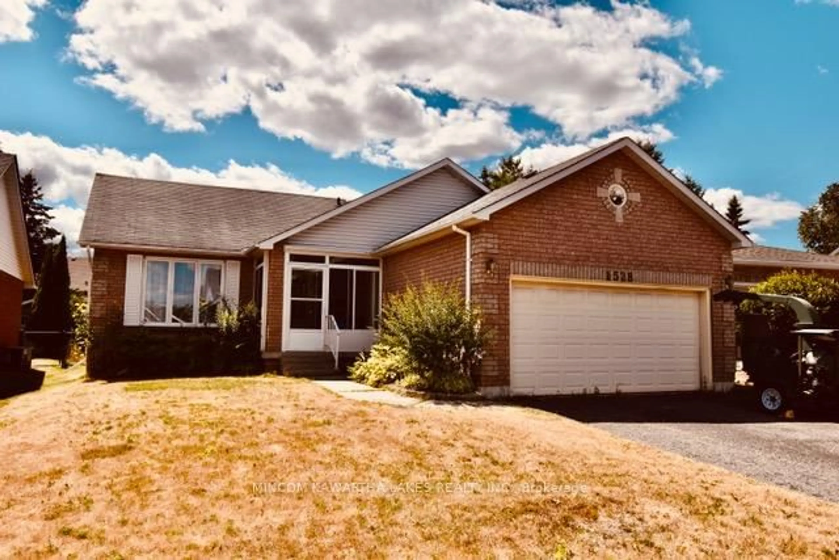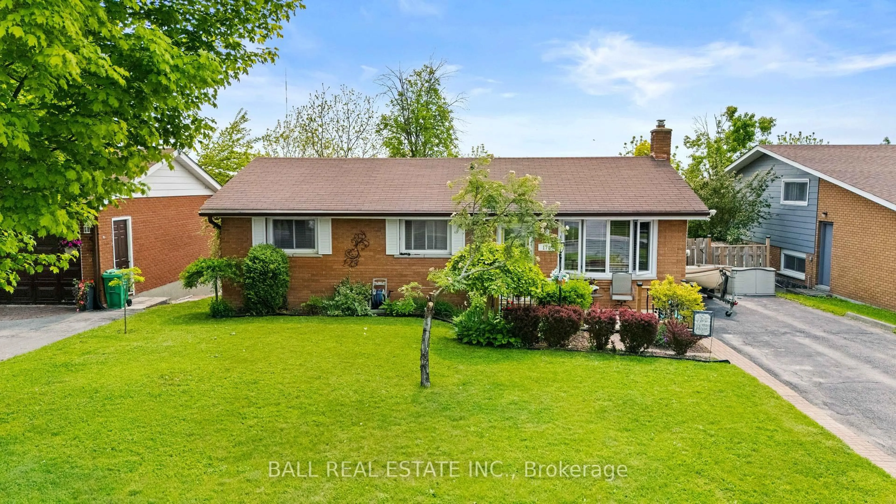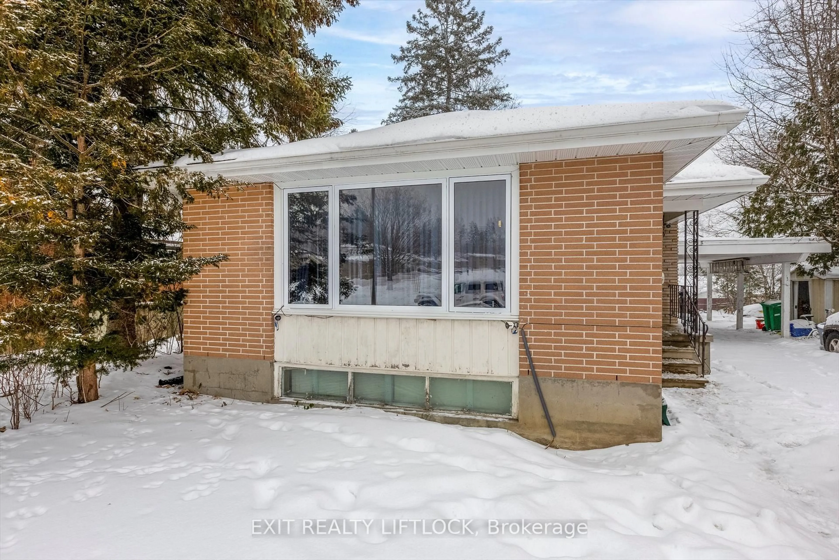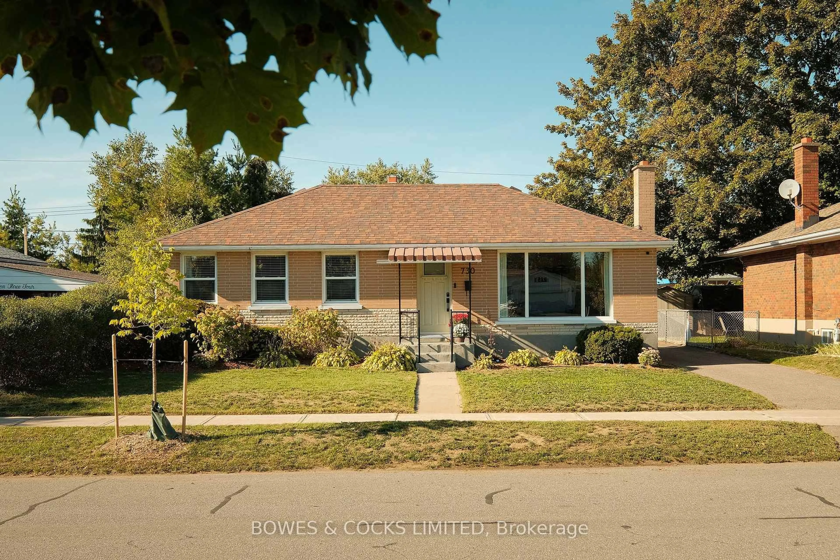First Time Offered For Sale in 60 Years. Three-Bedroom Brick Bungalow with Detached Double Garage! Owned by the same family for six decades, this solid brick bungalow is now ready for its next chapter. Situated in a well established Peterborough neighbourhood, the home is within walking distance to both public and separate schools and is close to several places of worship. Conveniently, its also located on the Trent University bus route. The main floor offers three bedrooms and a practical layout, while the basement previously finished with two bedrooms, a rec room, and a second bathroom has been stripped back, leaving walls and a bathroom rough in for future redevelopment. This home is ideal for those looking to restore and customize to their own taste. A detached double garage adds great value and functionality, setting this property apart from others in the area. For the buyer wanting restoration potential rather than move in condition, this home is ready to be transformed.
Inclusions: Fridge, Stove, Washer, Dryer. All in "as in" condition
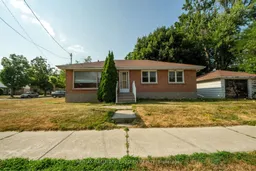 32
32

