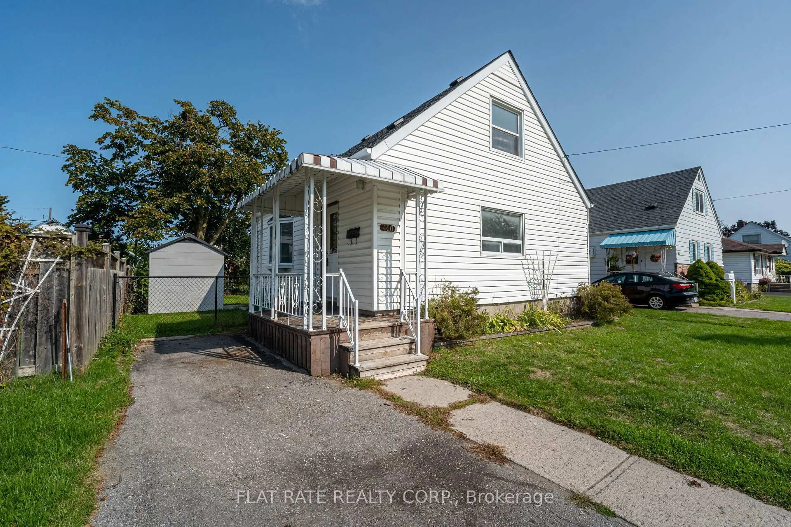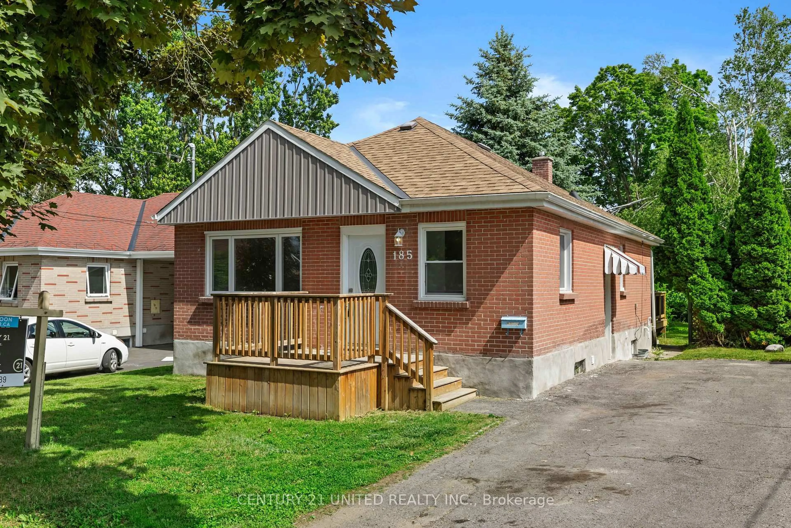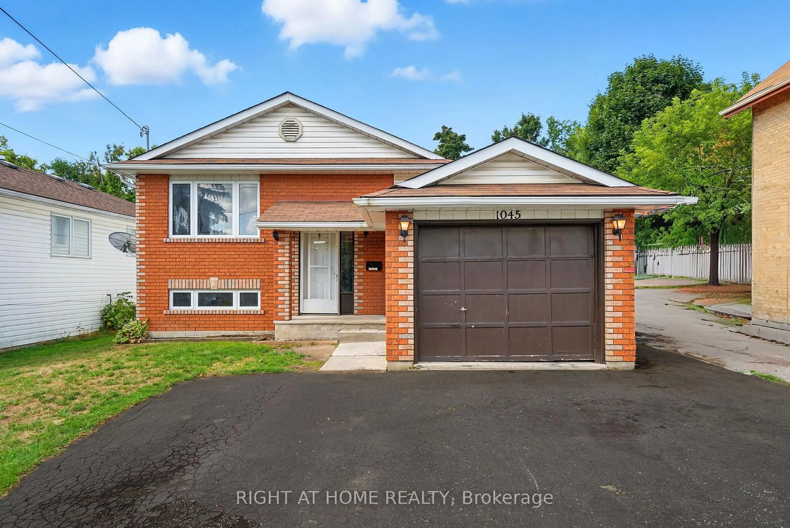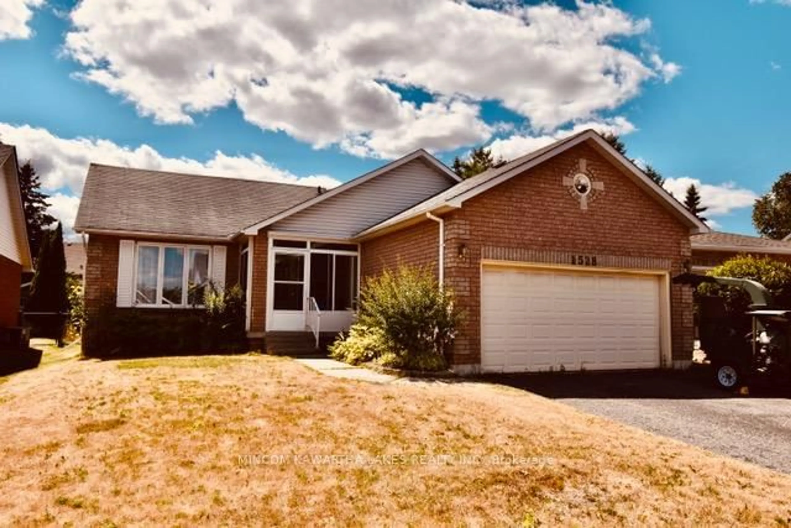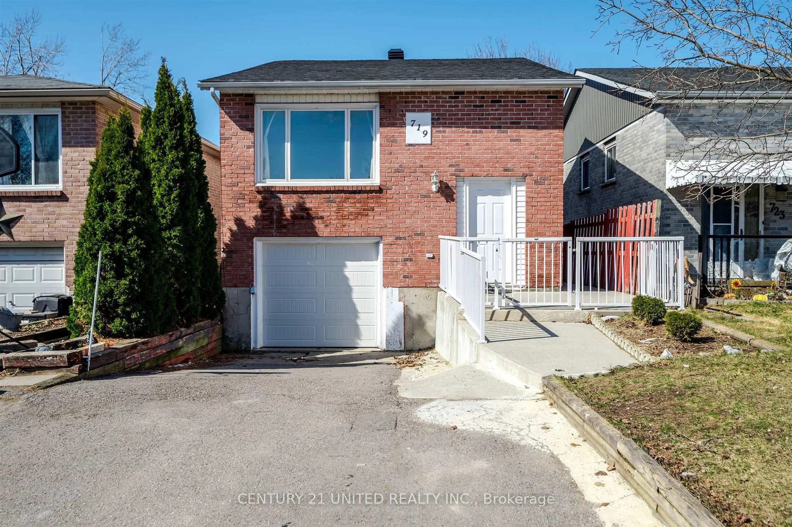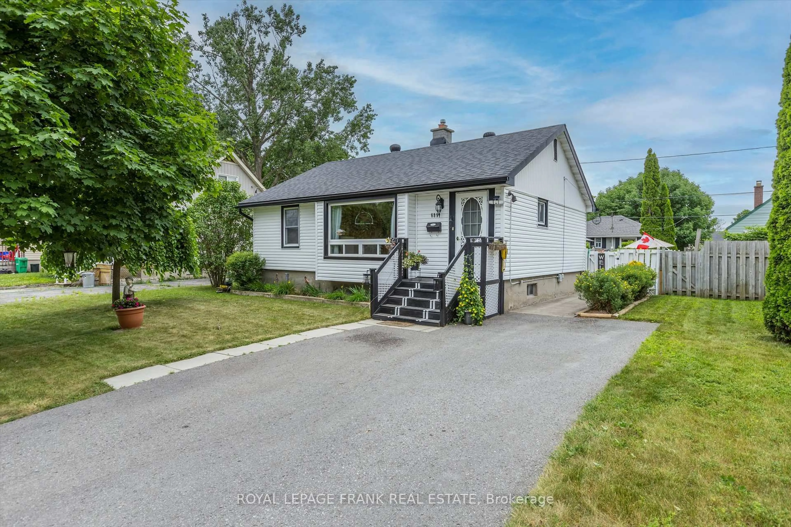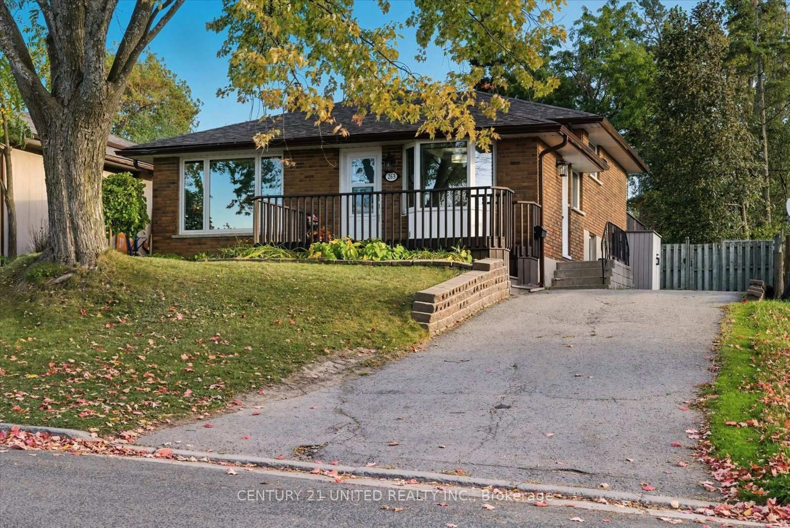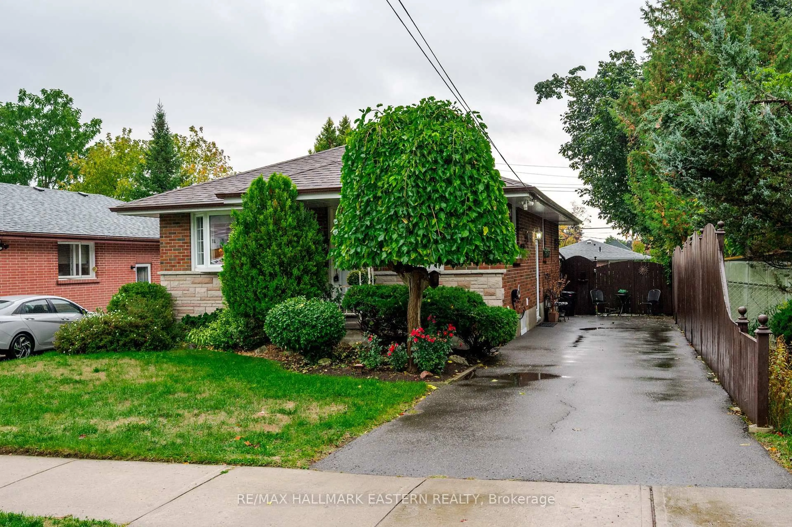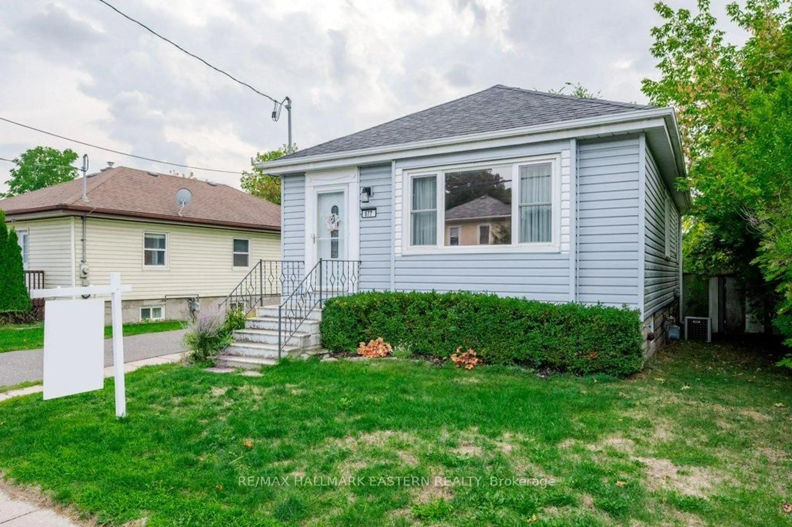Exciting Opportunity in Peterborough's Redevelopment Zone! Set on a deep 169.96' lot, this versatile 2-bedroom, 2 bathroom home is full of potential... According to the City of Peterborough's official plan, this property is slated to become part of a cul-de-sac as part of an upcoming redevelopment of Chemong Road, offering long-term appeal and lifestyle benefits. Enjoy the convivence of 3 private parking spaces, a finished basement, and a spacious backyard perfect for entertaining, relaxing or family fun. Inside, the home is functional and welcoming, with great possibilities for simply enjoying the extra space. Ideally located close to shopping, schools, restaurants, and parks-including scenic Jackson Park, bike trails, and community centre. Plus, you're directly on a Peterborough Transit route for easy city access. Whether you're a first time buyer, downsizer, investor, or looking to plant roots in a changing neighbourhood-this property offers a rare mix of comfort, space and future promise.
Inclusions: Stove, Refrigerator, 2 Storage Sheds, 4 Basement Windows in Shed
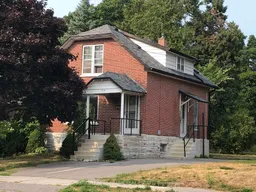 26
26

