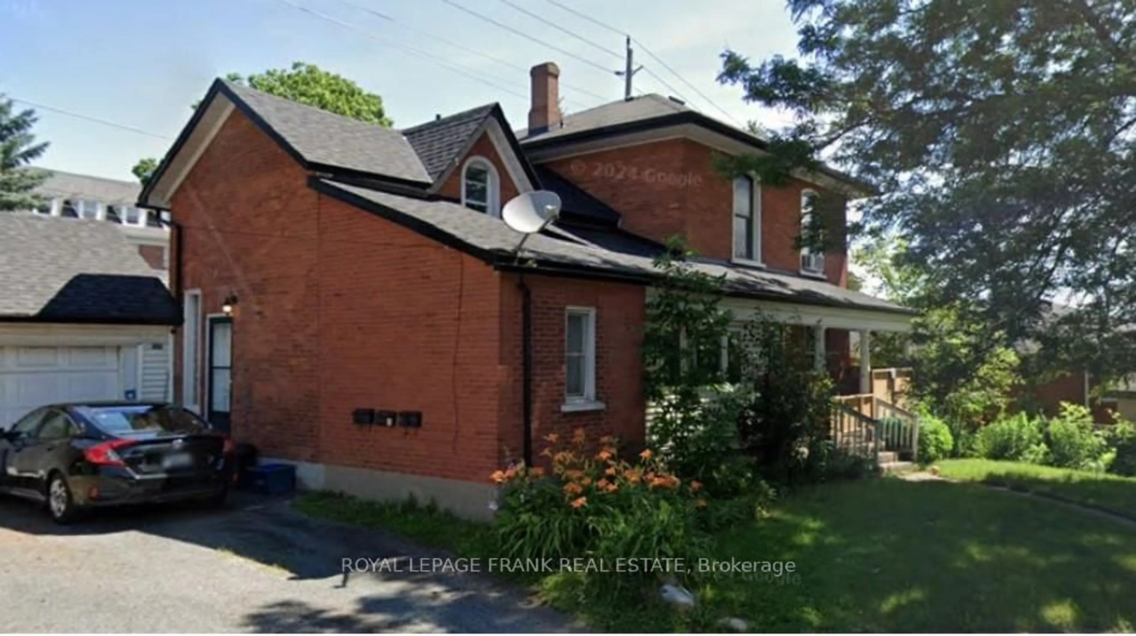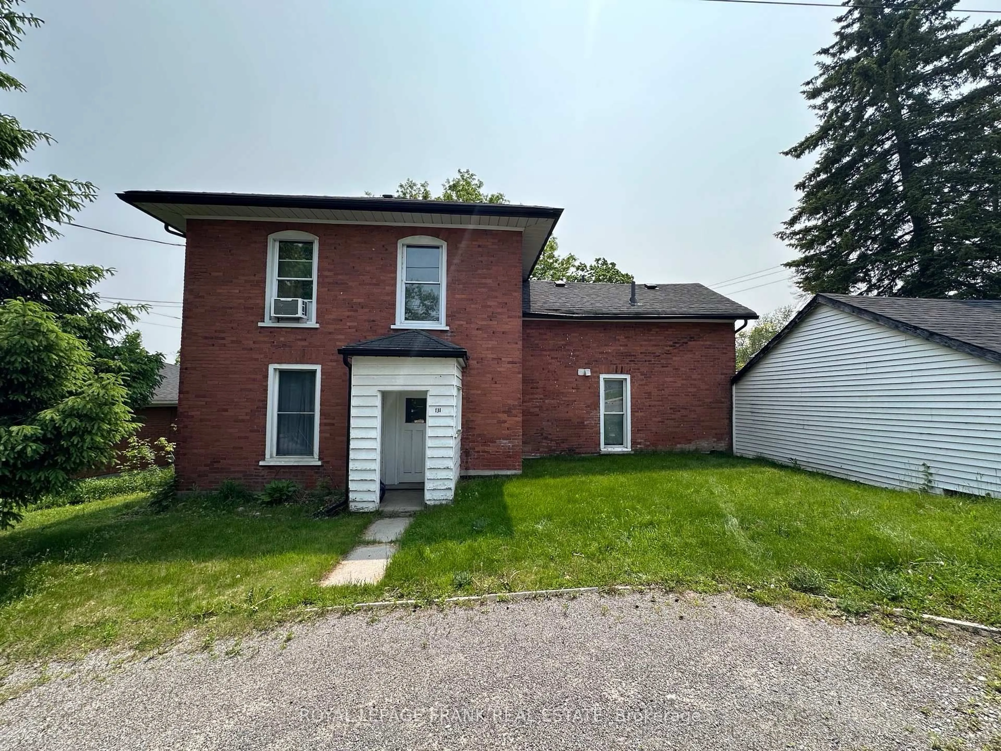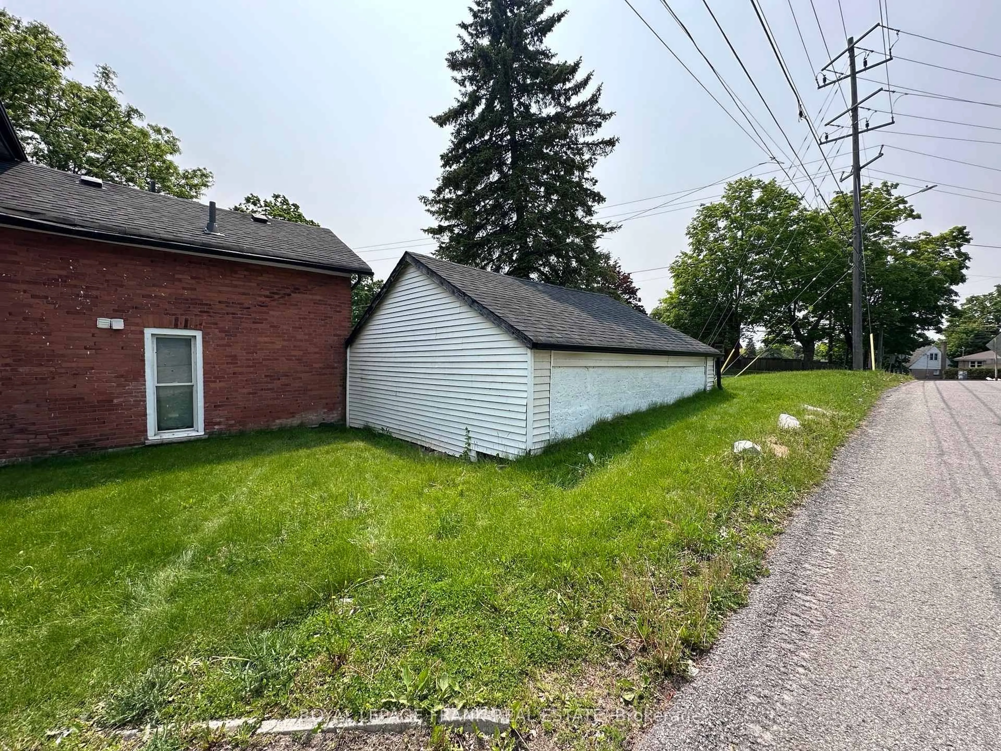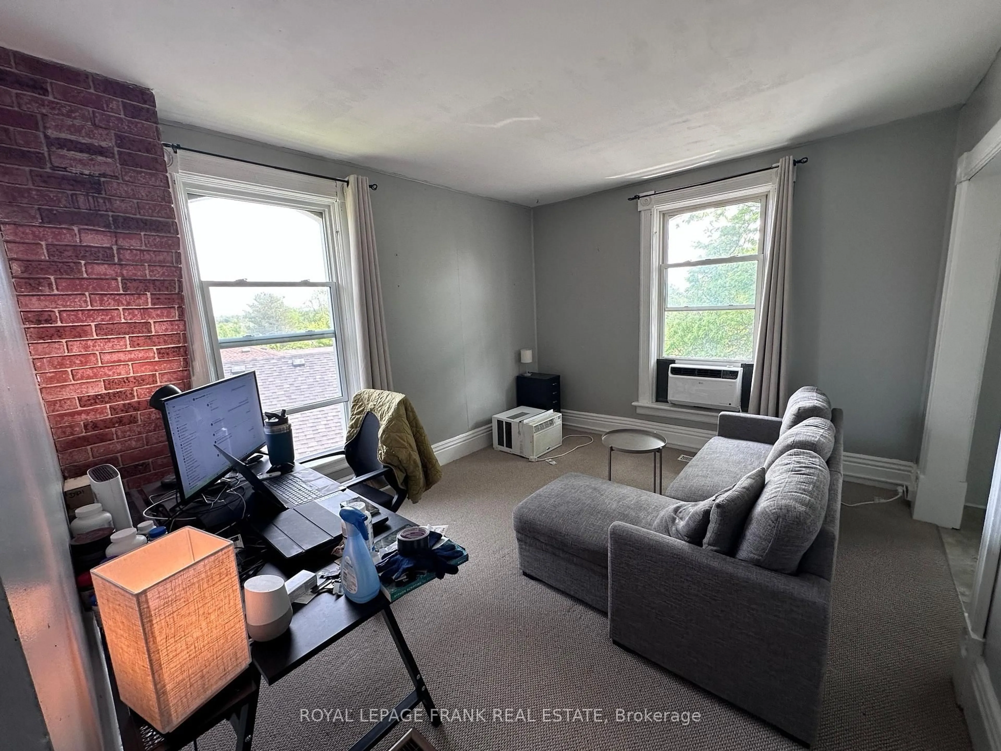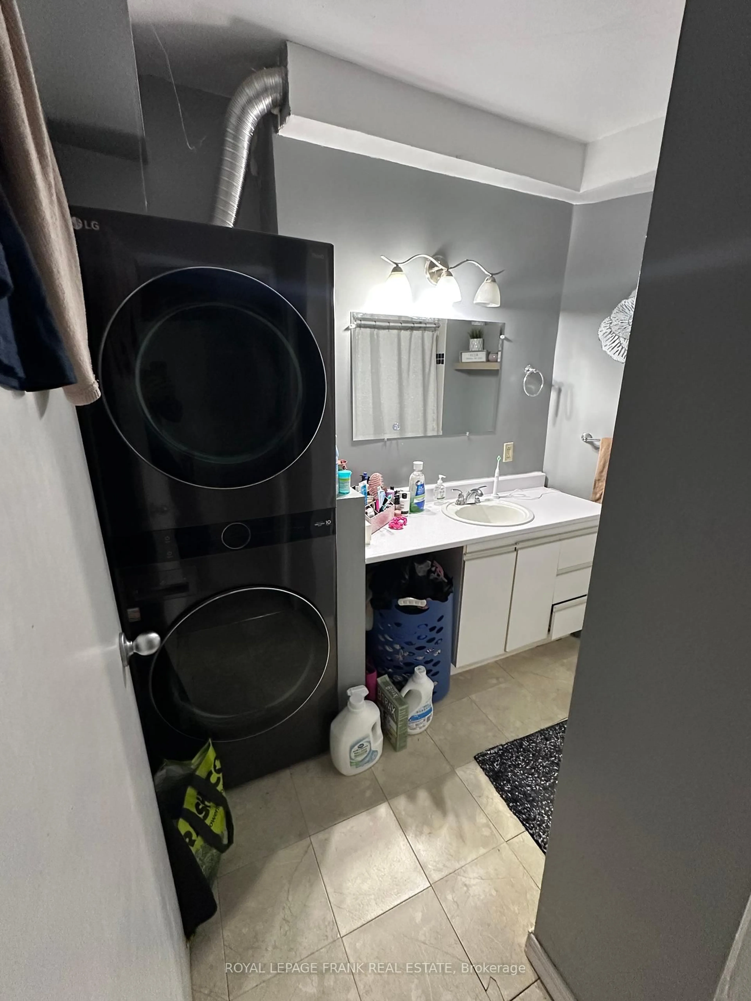56 Hilliard St, Peterborough North, Ontario K9H 5R4
Contact us about this property
Highlights
Estimated valueThis is the price Wahi expects this property to sell for.
The calculation is powered by our Instant Home Value Estimate, which uses current market and property price trends to estimate your home’s value with a 90% accuracy rate.Not available
Price/Sqft$321/sqft
Monthly cost
Open Calculator
Description
Fully rented solid brick legal non-conforming triplex in the central north end near Adam Scott, the Rotary Train and George and Water Streets. 3 One bedroom units. Double car garage. New gas furnace in 2021. New shingles on upper roof in 2012, new shingles on lower roof and garage in 2021. All units have fridges, stoves and one unit has a washer and dryer included. Income and expense sheet with breakdown available. Gross income $44604.00. Two tenants on leases, one is month to month. Owners cut grass, tenants look after snow. All units have 4 pc baths, one unit has an extra 2pc bath. Pre-sale inspection available. One gas furnace, one gas hot water tank, owner pays gas. 2 tenants pay their own hydro. Owner pays water/sewer for building.
Property Details
Interior
Features
Main Floor
Living
3.05 x 3.05Exterior
Features
Parking
Garage spaces 2
Garage type Attached
Other parking spaces 3
Total parking spaces 5
Property History
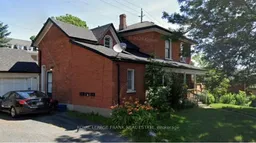 6
6
