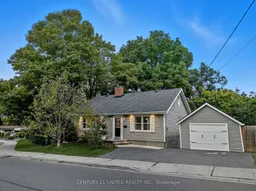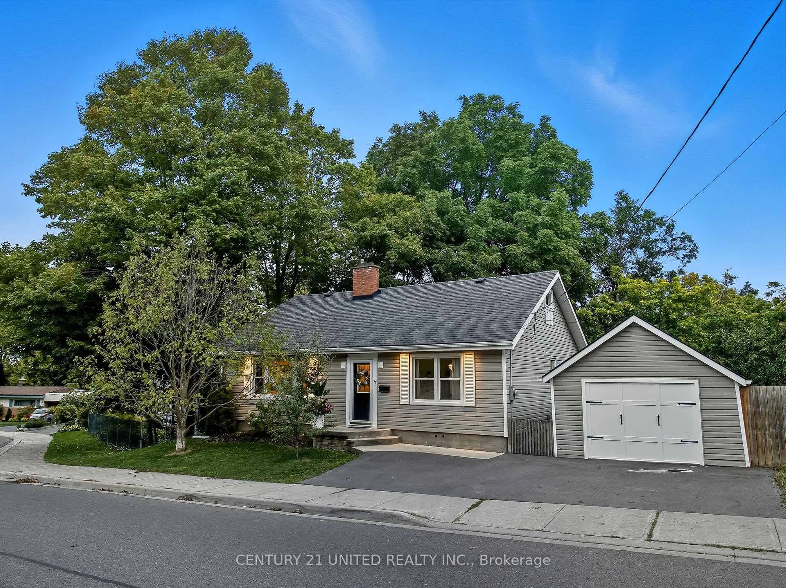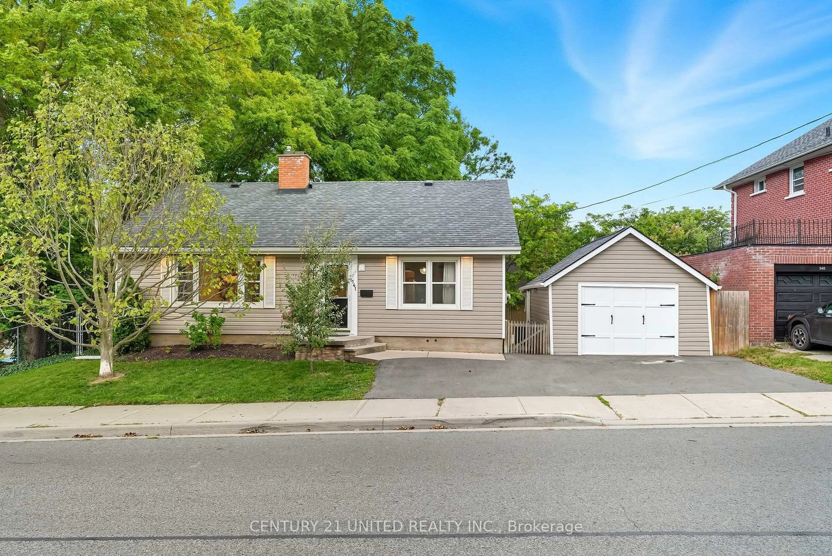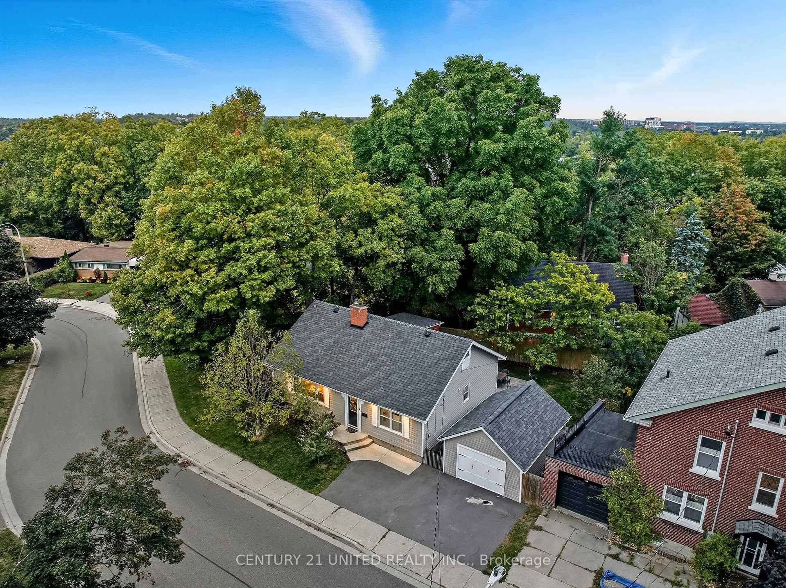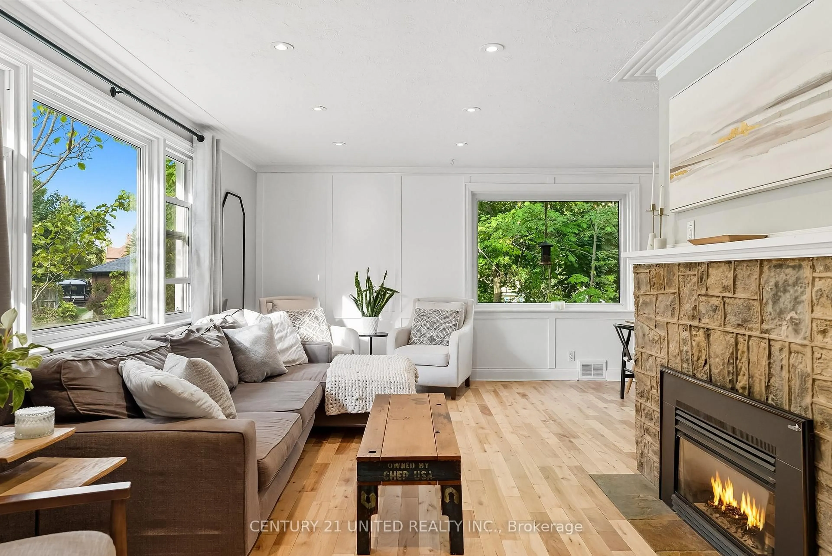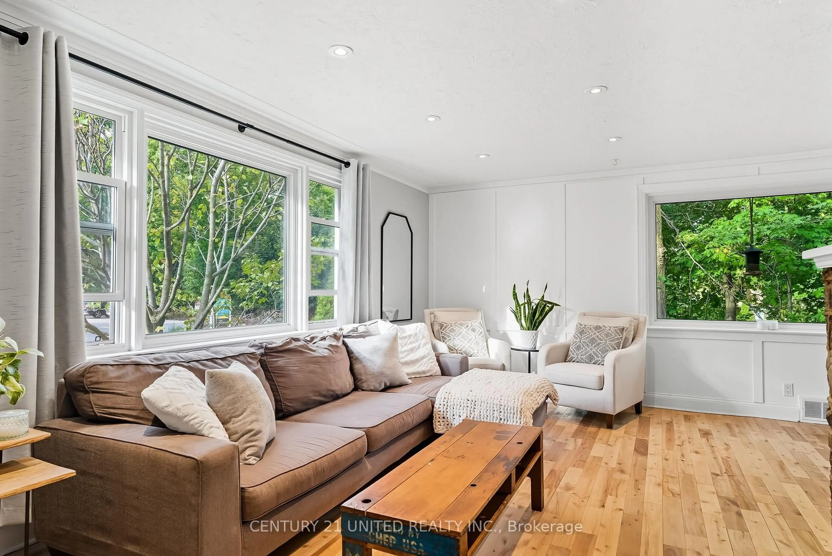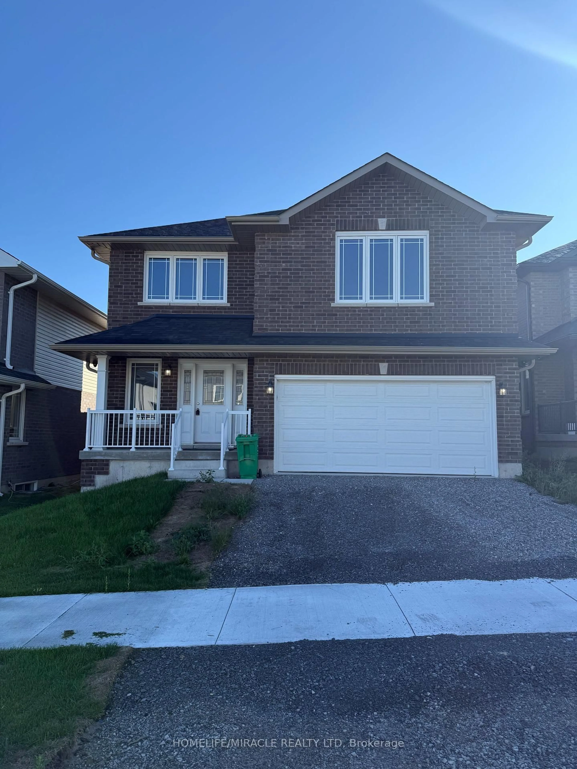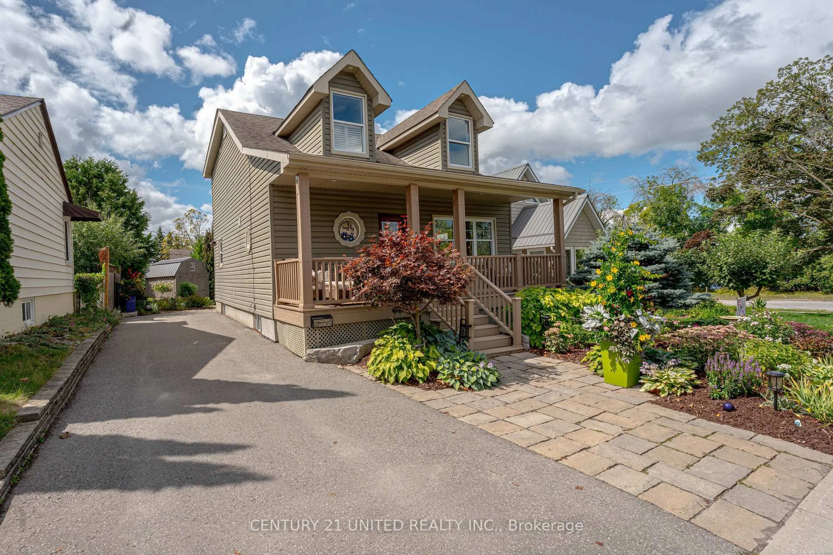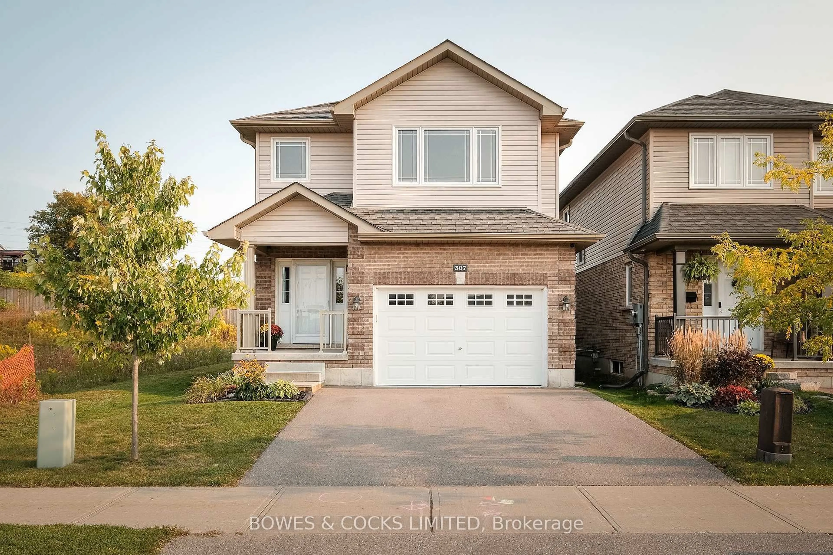141 O'Carroll Ave, Peterborough, Ontario K9H 4V2
Contact us about this property
Highlights
Estimated valueThis is the price Wahi expects this property to sell for.
The calculation is powered by our Instant Home Value Estimate, which uses current market and property price trends to estimate your home’s value with a 90% accuracy rate.Not available
Price/Sqft$583/sqft
Monthly cost
Open Calculator
Description
Welcome to Your Dream Home in the Heart of the Exclusive Teachers College Neighbourhood. Nestled among mature trees in one of the city's sought-after areas, this beautifully finished home offers the perfect blend of elegance, comfort, and privacy. This 4 Bedroom, 3 Bath home features a main floor with a stunning, modern kitchen, a bright dining room, and living room complete with a cozy fireplace, two spacious bedrooms and a 4-piece bathroom. Upstairs, is spacious primary bedroom loft, complete with a luxurious ensuite bathroom. The lower level offers even more space to spread out, featuring a second living room, an additional bedroom and bathroom, a cozy sitting room, and plenty of storage and a seperate entrance for a convenient in-law potential. Step into your own private oasis with a lush backyard that features a spacious deck, a screened-in porch, and a patio ideal for entertaining. This is more than just a home, it's a lifestyle.
Property Details
Interior
Features
Lower Floor
Sitting
2.68 x 2.68Br
3.82 x 3.58Office
4.58 x 4.82Utility
6.2 x 4.82Combined W/Laundry
Exterior
Features
Parking
Garage spaces 1
Garage type Detached
Other parking spaces 1
Total parking spaces 2
Property History
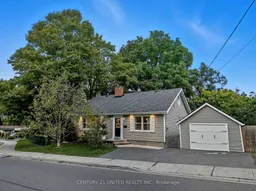 50
50