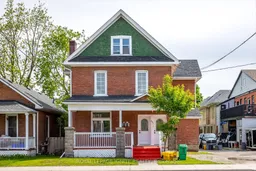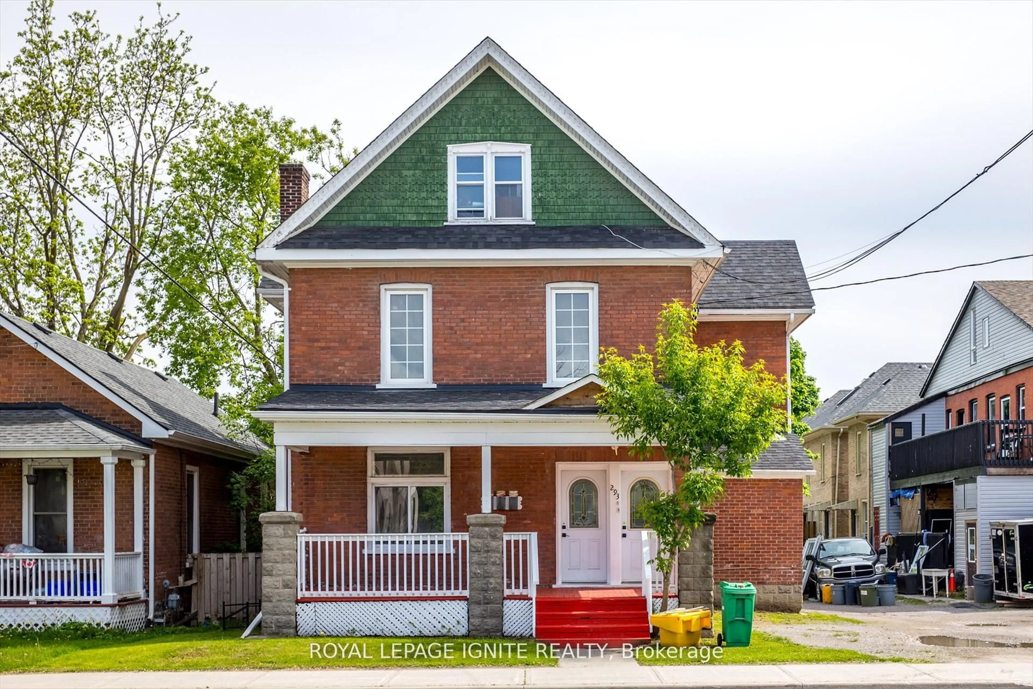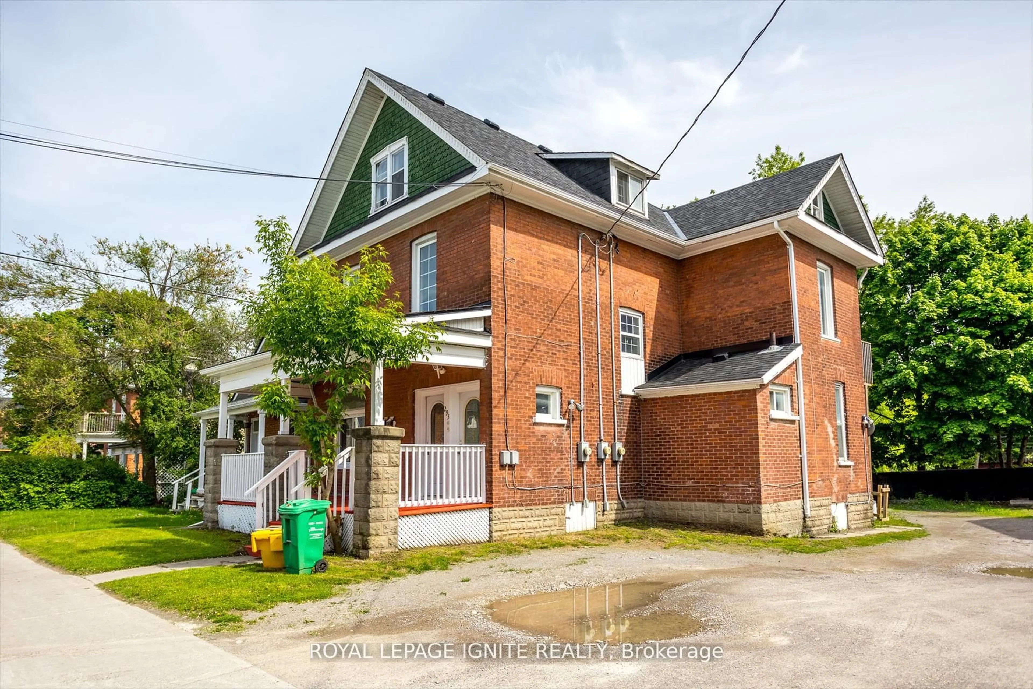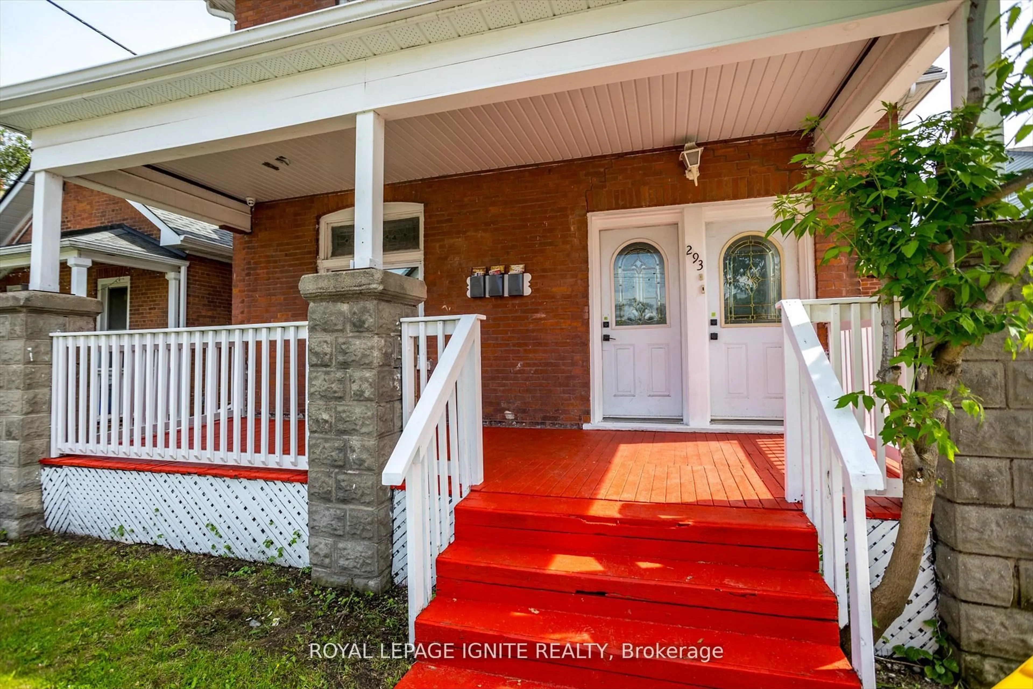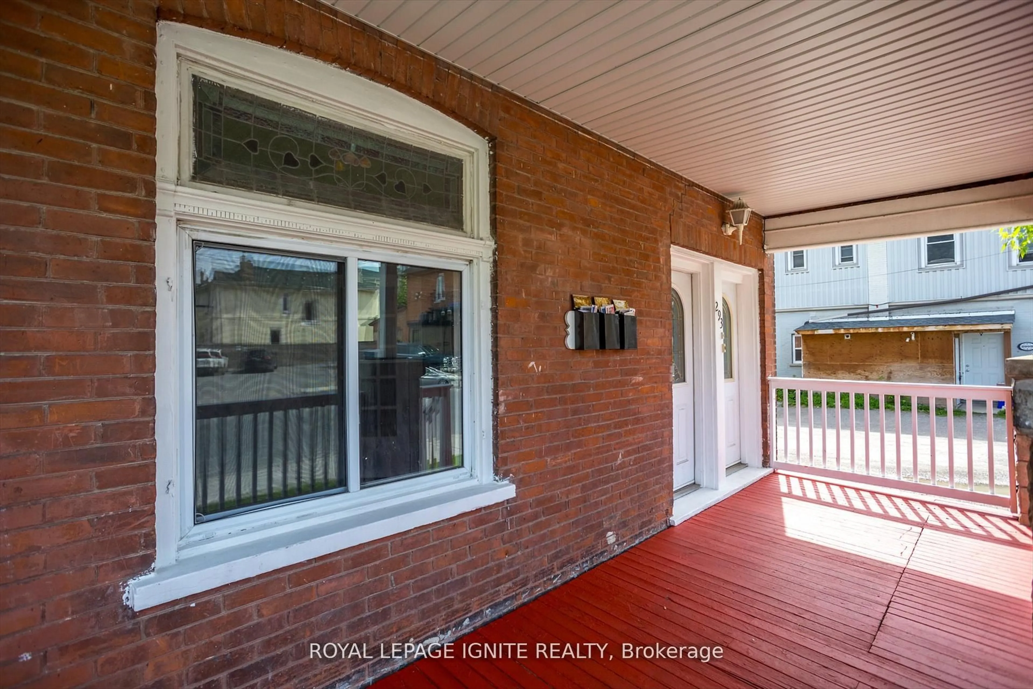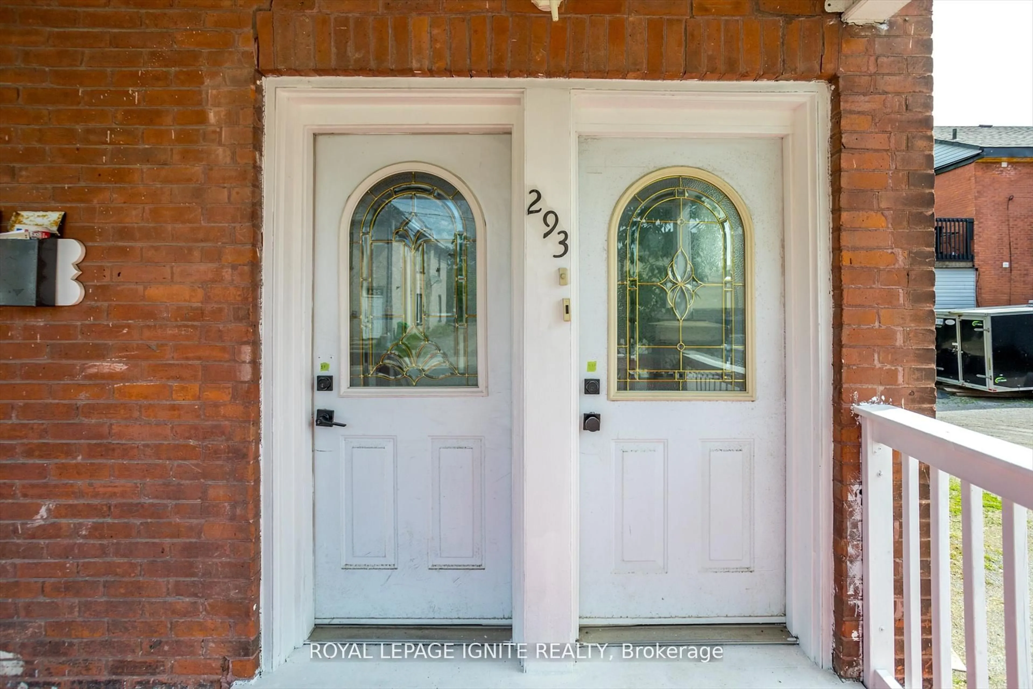293 Dalhousie St, Peterborough Central, Ontario K9J 2M6
Contact us about this property
Highlights
Estimated valueThis is the price Wahi expects this property to sell for.
The calculation is powered by our Instant Home Value Estimate, which uses current market and property price trends to estimate your home’s value with a 90% accuracy rate.Not available
Price/Sqft$238/sqft
Monthly cost
Open Calculator
Description
Legal Triplex in Prime Downtown Peterborough! Well-maintained, turnkey income property featuring 2 x 2-bedroom units & 1 x 1-bedroom loft. 2024 gross income of $72,000 w/ previous rents of $2,600, $2,100, and $1,300/month. One-bedroom unit currently tenanted; tenant vacating end of July 2025. Ideal for investors or end users live in one unit & rent the others. 2-min walk to transit to Trent U & Fleming College. Close to shops, grocery, trails & more. Main floor offers 2 beds, large kitchen, laundry, covered front/back decks & closed fireplace. Second floor has 2 beds, new veranda & covered back deck. Third floor loft w/ balcony. All units have separate entrances & metered utilities. Tenants pay heat, hydro, water heater rental & sewer/waste charges. Roof 2021, rental furnaces (2022), kitchens & baths reno'd (2025). 24/7 online security cameras, large back parking, separate basement entrance w/ storage income potential.
Property Details
Interior
Features
3rd Floor
Br
4.52 x 3.1Kitchen
4.23 x 2.68Exterior
Features
Parking
Garage spaces -
Garage type -
Total parking spaces 4
Property History
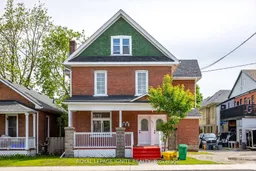 35
35