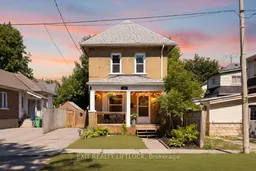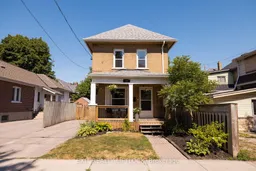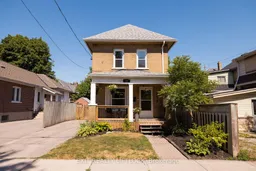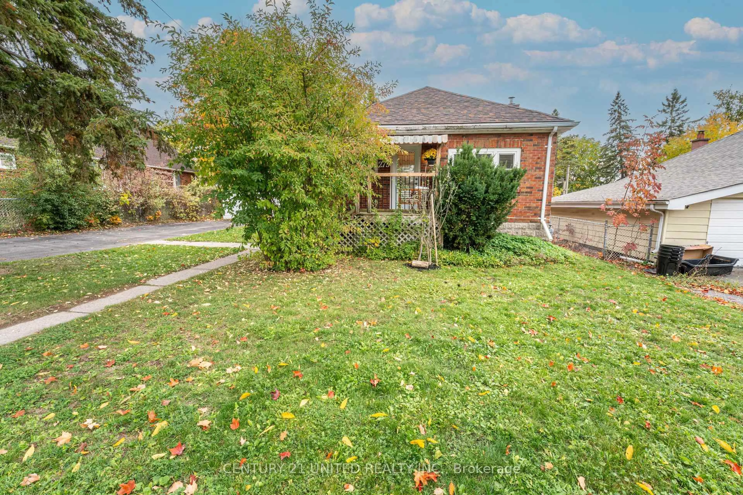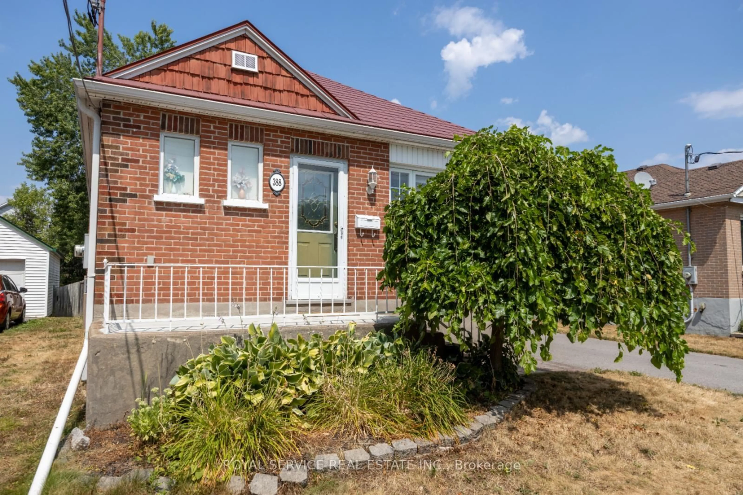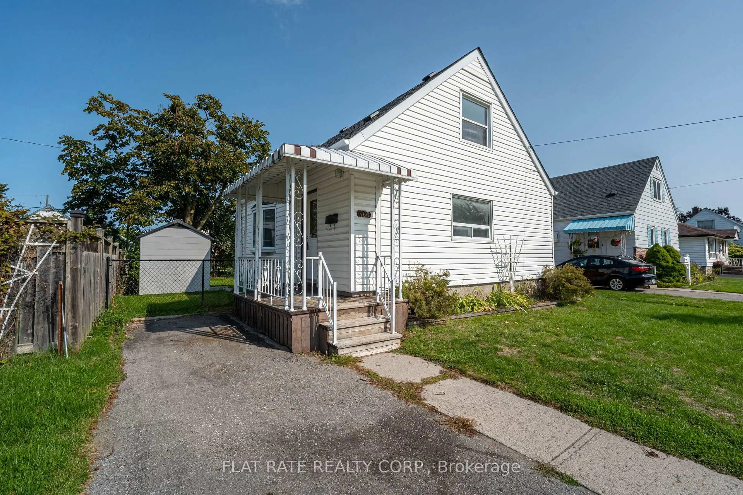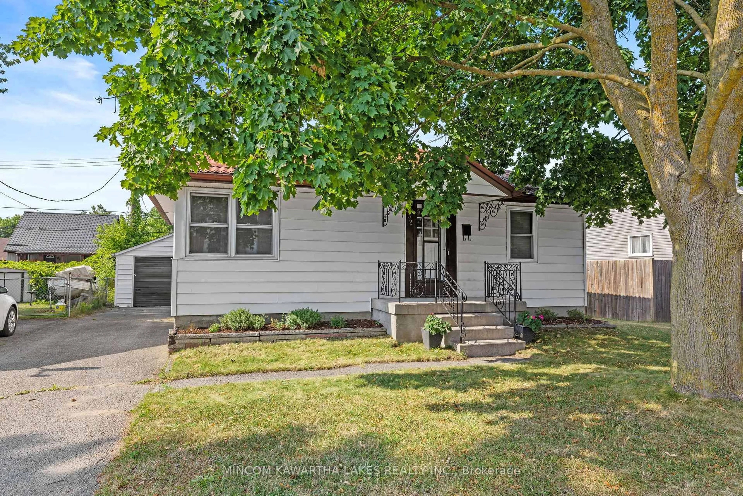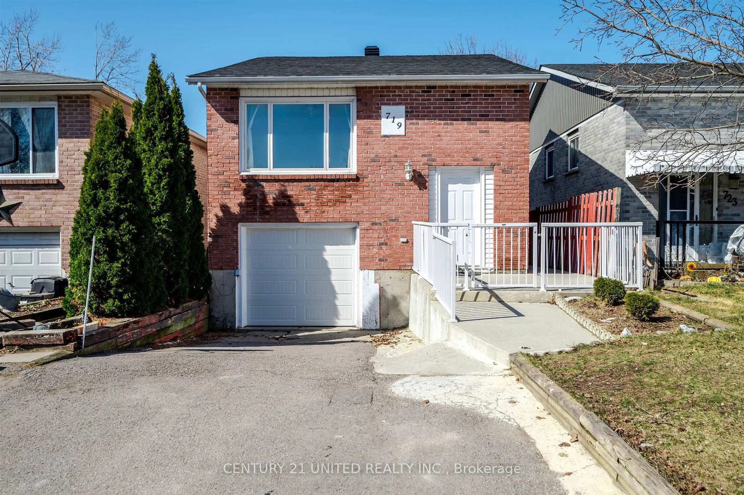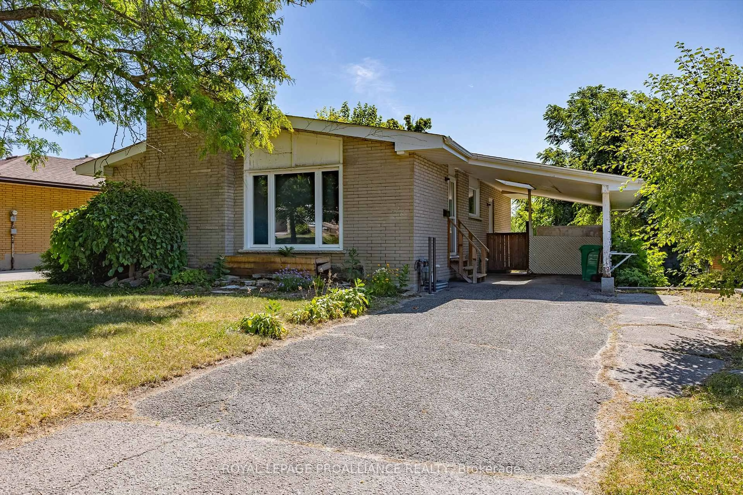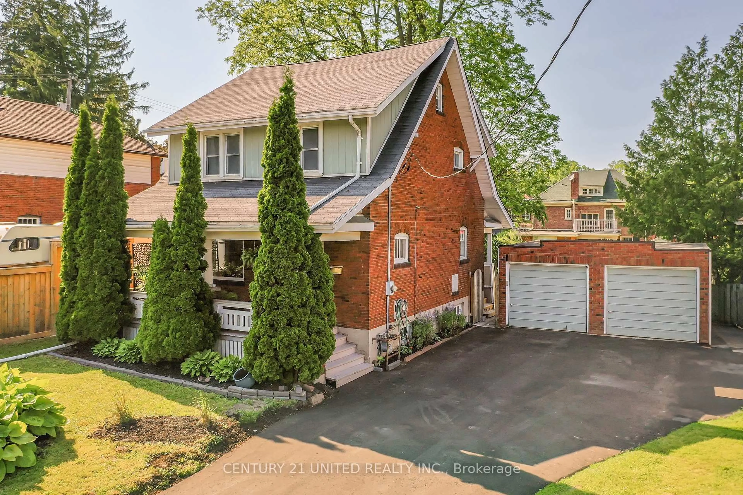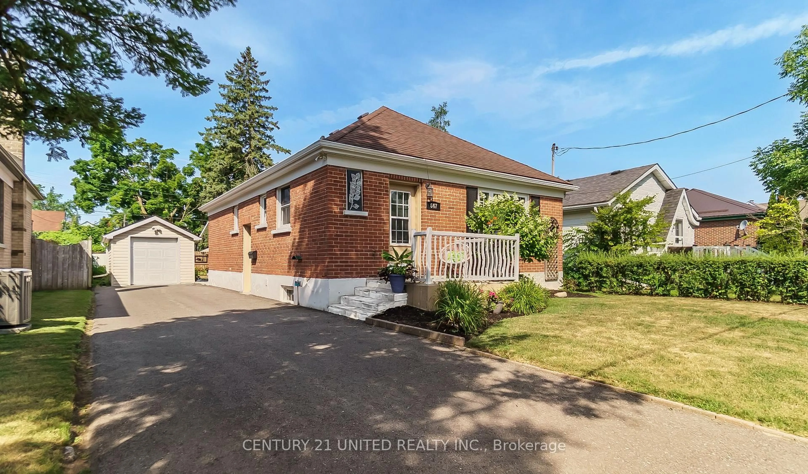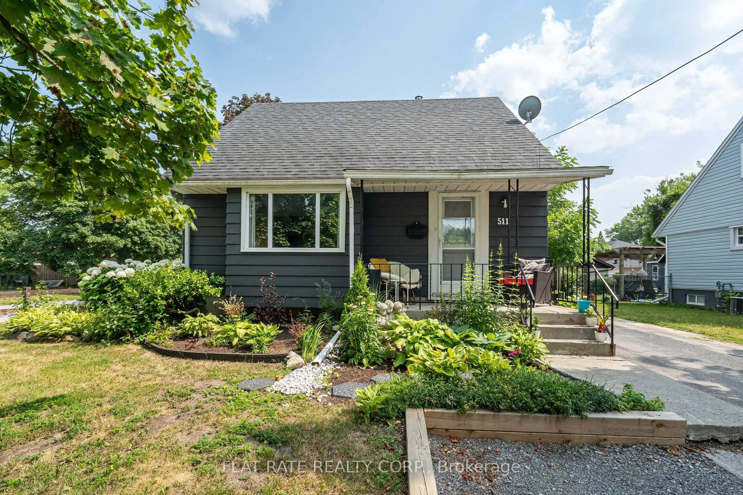Welcome to 132 Maude Street - where historic charm meets modern convenience in the heart of Peterborough. This beautifully updated two-storey home is the perfect fit for first-time buyers, young families, or anyone looking to enjoy a walkable lifestyle in a quiet, central location. Thoughtfully maintained and move-in ready, this home features fresh paint, updated flooring, a modern kitchen, and a functional layout designed for easy living. The main floor offers a bright and welcoming living space, a spacious dining room flowing perfectly into the kitchen, and convenient main-floor laundry. Upstairs, you'll find two well-proportioned bedrooms and a full, updated bathroom. Outside, enjoy your private oasis with a newly built back deck and fully fenced yard - perfect for entertaining, pets, or relaxing evenings at home. Located just steps from the Peterborough Memorial Centre, the Farmers' Market, Little Lake, local parks, and some of the city's best restaurants and shops. It's the best of both worlds - a peaceful street with all the city's conveniences just around the corners. Whether you're starting your homeownership journey or looking for a home that offers character, style, and comfort in a great location, 132 Maude Street is a must-see!
Inclusions: Washer, Dryer x 2, Dishwasher, Stove, Fridge, Microwave, Window Coverings, Light Fixtures.
