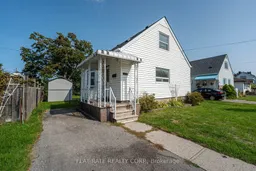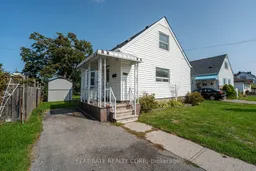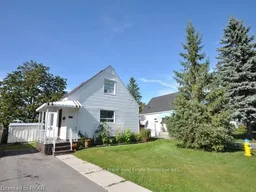Fully Updated in 2025! Attention buyers! This beautifully updated home is the perfect opportunity for anyone looking for a move-in ready property under $500,000. Renovated throughout in 2025, the home features brand new flooring, fresh paint, an updated kitchen, a modern 4-piece bathroom, new shingles, and a spacious new deck all done with care and quality. The main floor offers a bright, functional layout with kitchen, comfortable living room, and a versatile dining room that could easily be converted into a third bedroom. A full 4-piece bath completes the main level. Upstairs, you'll find two spacious bedrooms and ample storage. The lower level is clean and dry, with good ceiling height ready to be finished for additional living space if desired. Located close to all amenities, walking trails, public transit, and with quick access to Hwy 115, this home offers convenience and comfort in one complete package. Don't miss your chance schedule your private viewing today!
Inclusions: FRIDGE, STOVE, WASHER, DRYER, ELECRICAL LIGHT FIXTURES (ALL IN AS IS CONDITION)






