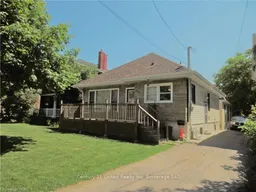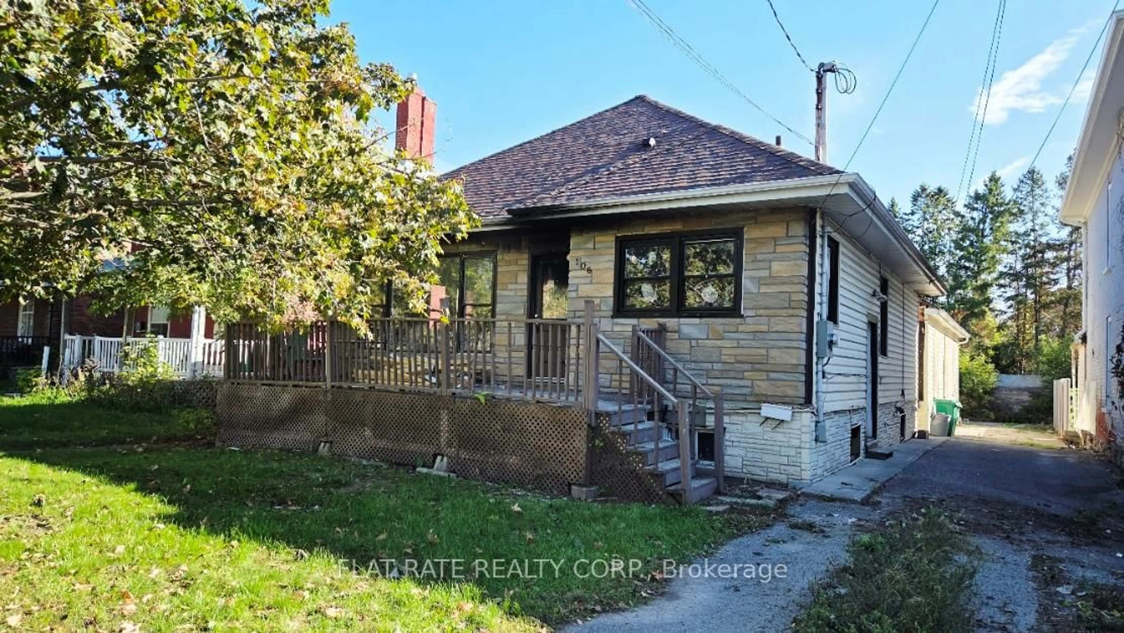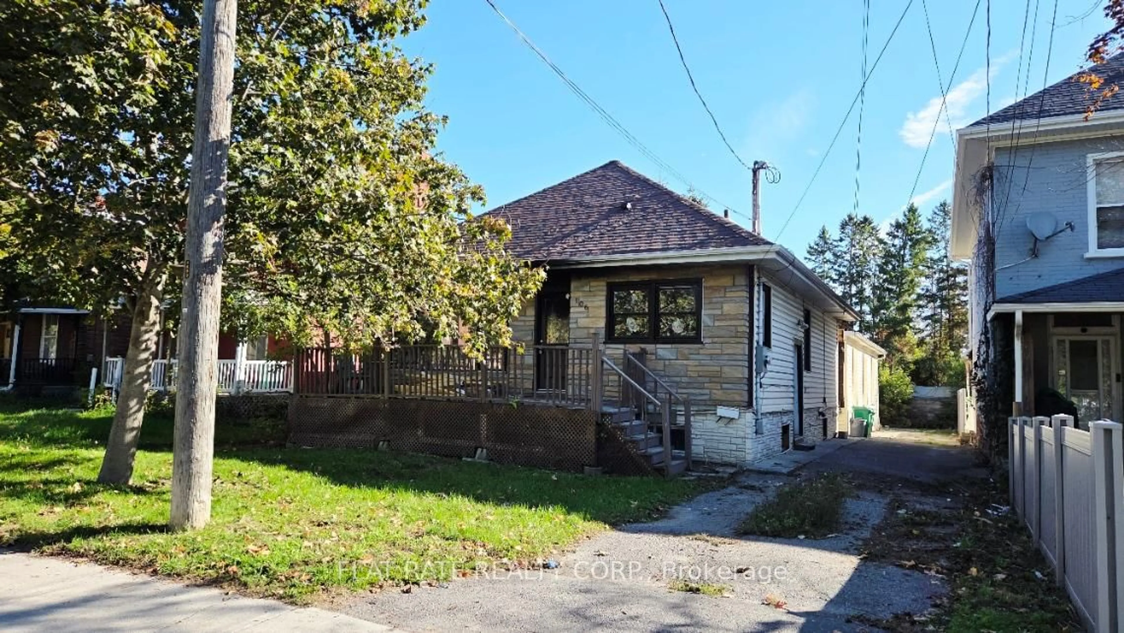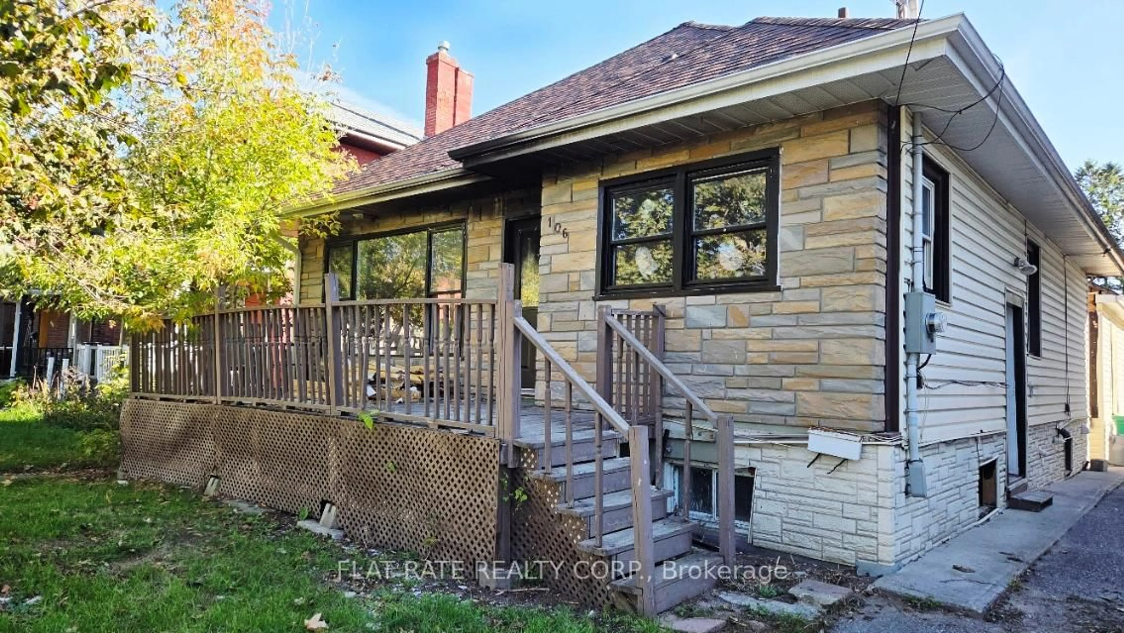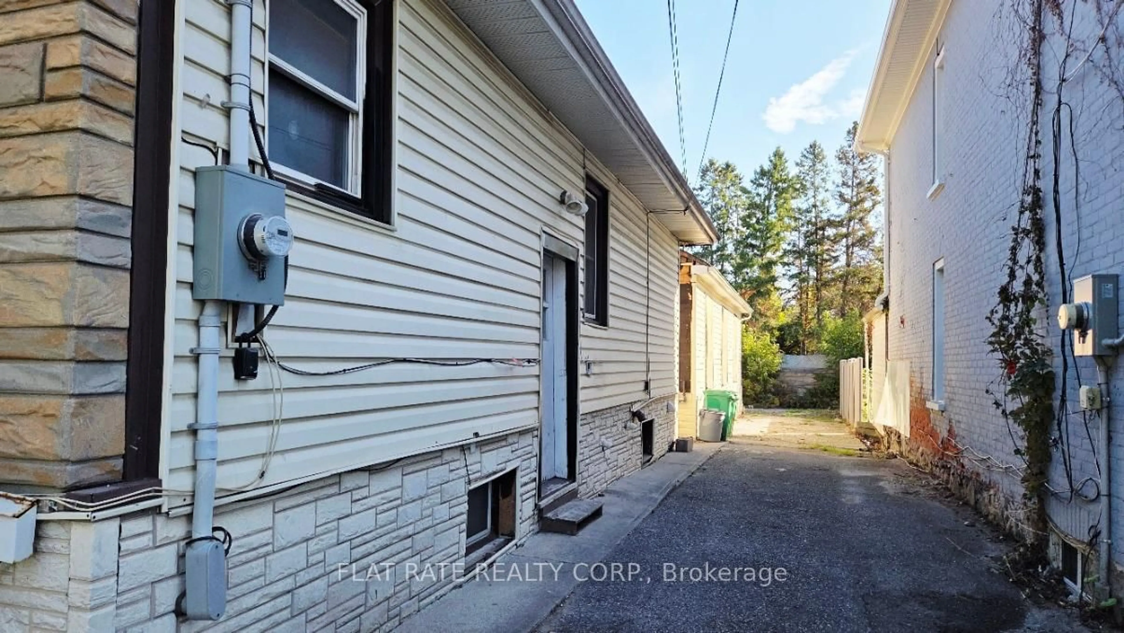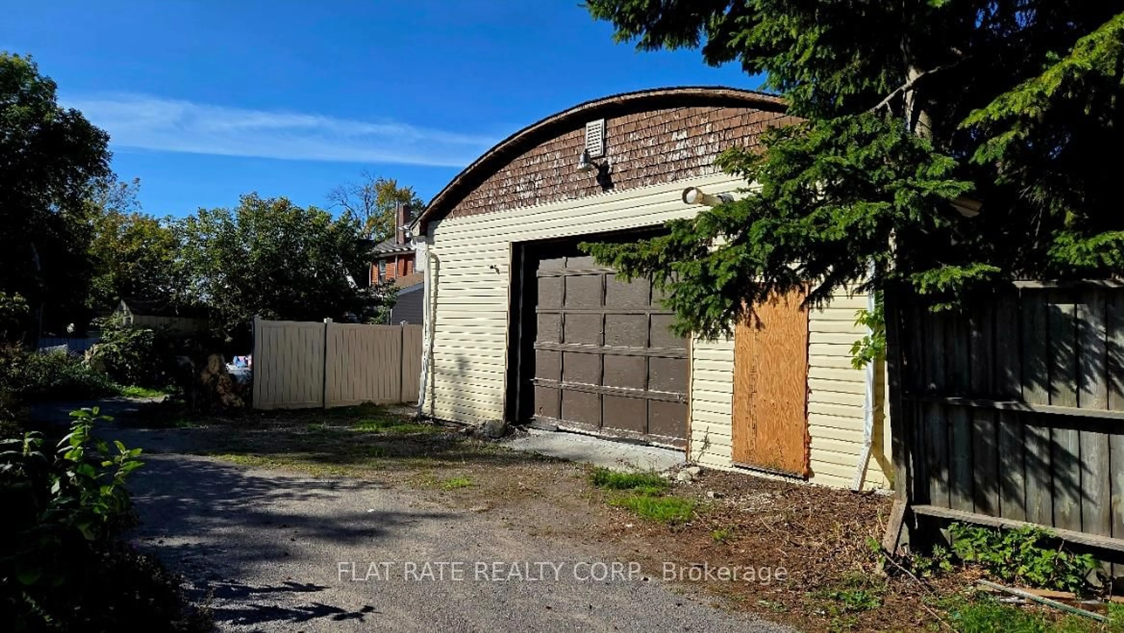106 STEWART St, Peterborough, Ontario K9J 3M1
Contact us about this property
Highlights
Estimated valueThis is the price Wahi expects this property to sell for.
The calculation is powered by our Instant Home Value Estimate, which uses current market and property price trends to estimate your home’s value with a 90% accuracy rate.Not available
Price/Sqft$236/sqft
Monthly cost
Open Calculator
Description
Attention renovators and investors! 106 Stewart Street presents a rare opportunity to restore and reimagine a spacious legal duplex in a central location. The property is structurally sound and being sold in as is condition, offering significant potential for transformation. The upper unit features five bedrooms, a living room, and kitchen, with a bathroom rough-in already in place. The lower unit includes three bedrooms, a living room, kitchen, and a functional three-piece bathroom, along with two separate exits. Both units are equipped with laundry hookups. At the rear, a large detached garage adds further value, complete with its own kitchen, three-piece bathroom, and a heated section with a large bay door ideal for workshop, storage, or creative use. With ample space and multi-unit flexibility, this property is well-suited for those looking to invest, renovate, or rebuild.
Property Details
Interior
Features
Lower Floor
Br
3.05 x 3.05Kitchen
4.85 x 3.2Br
3.47 x 2.81Br
3.47 x 3.05Exterior
Features
Parking
Garage spaces 1
Garage type Detached
Other parking spaces 5
Total parking spaces 6
Property History
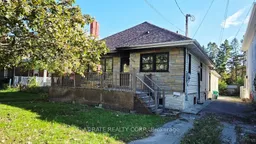 20
20