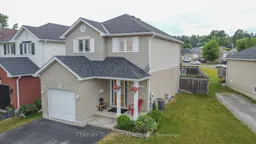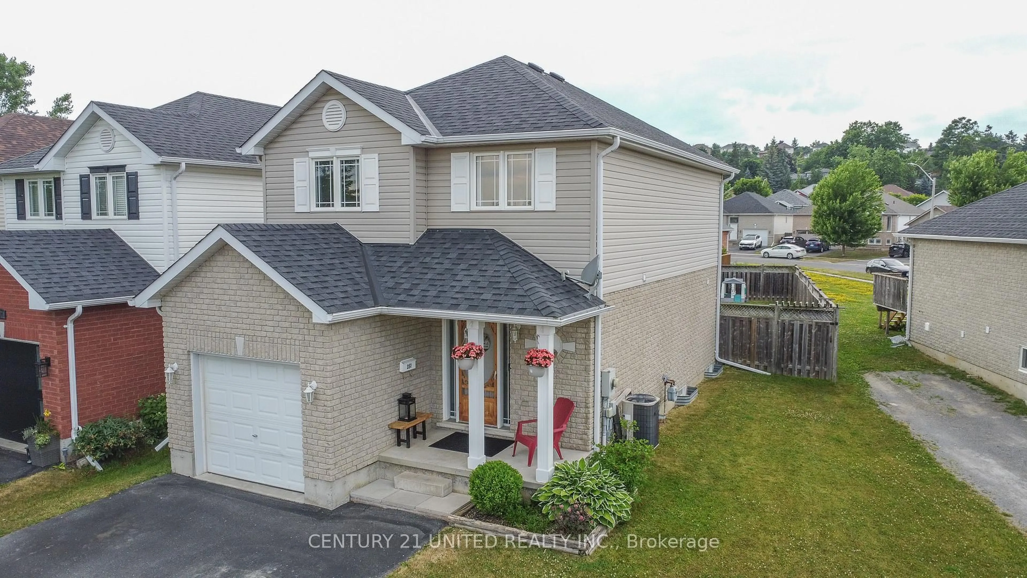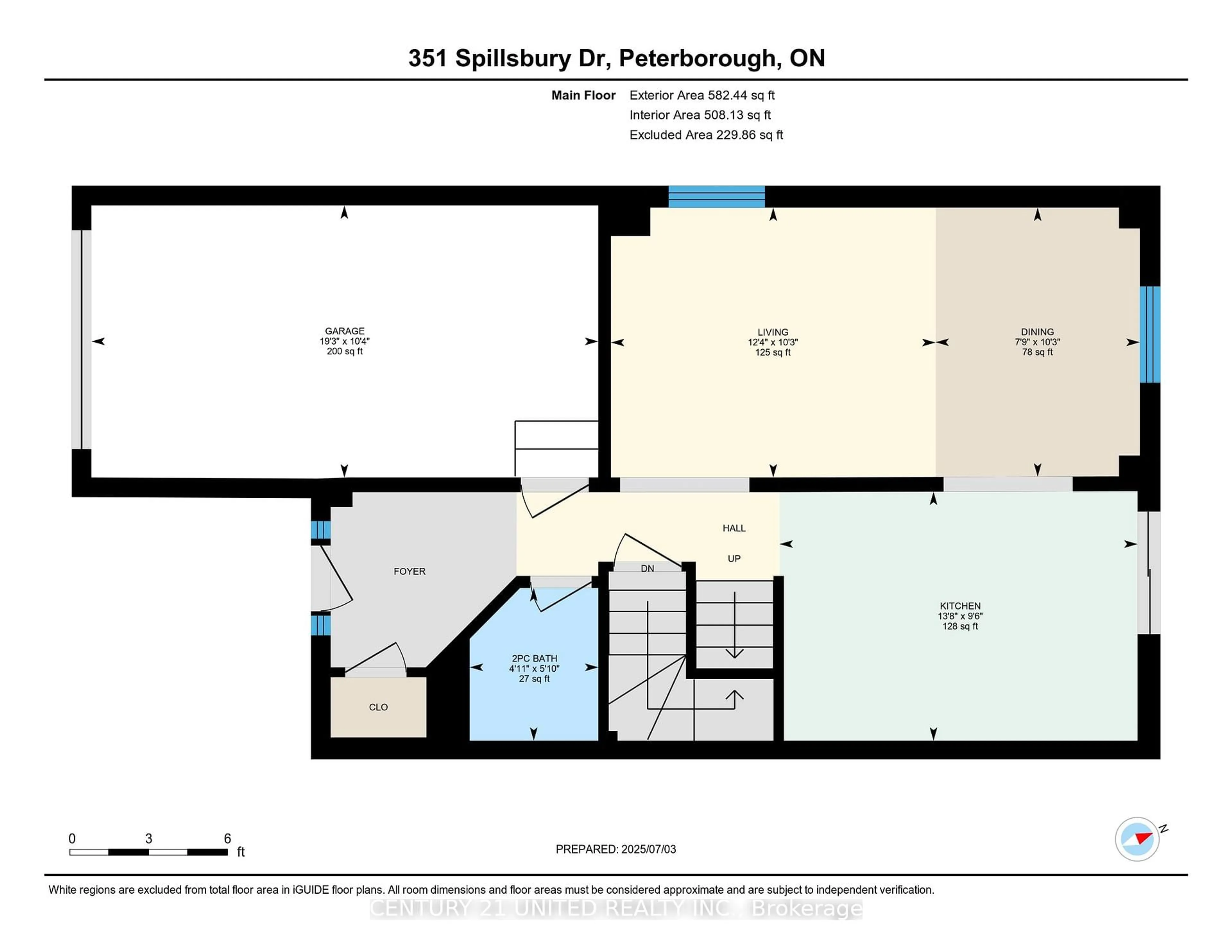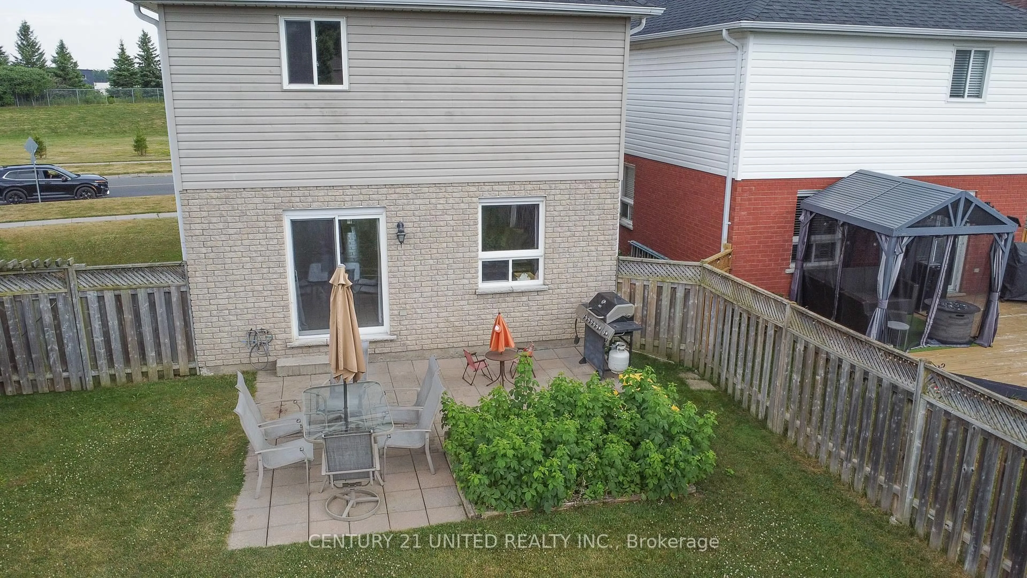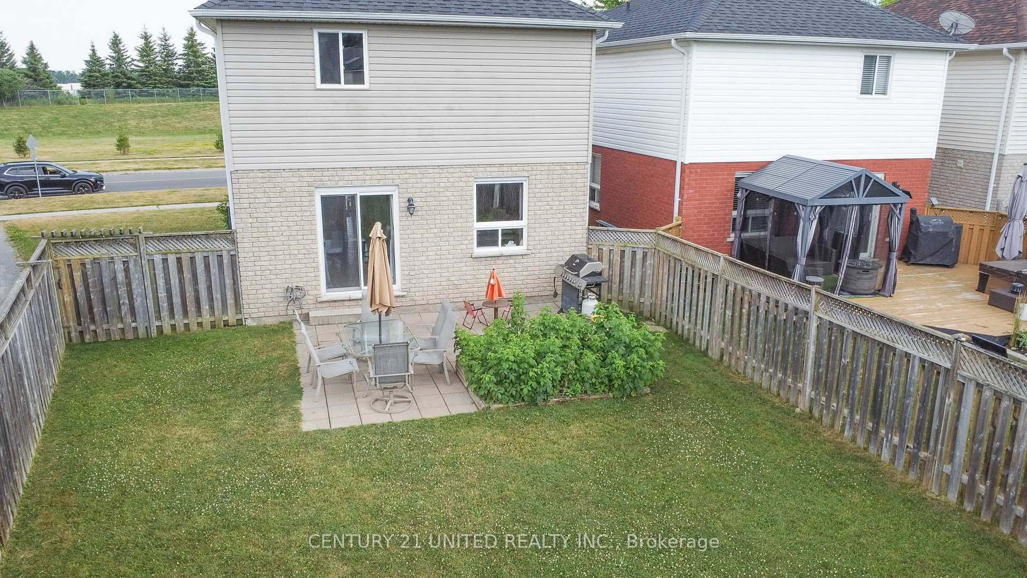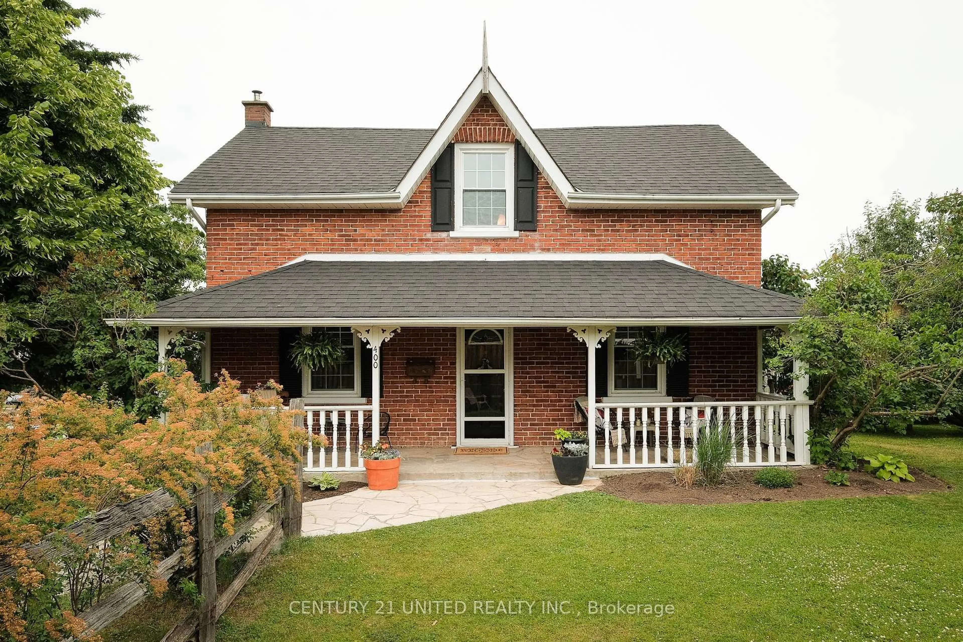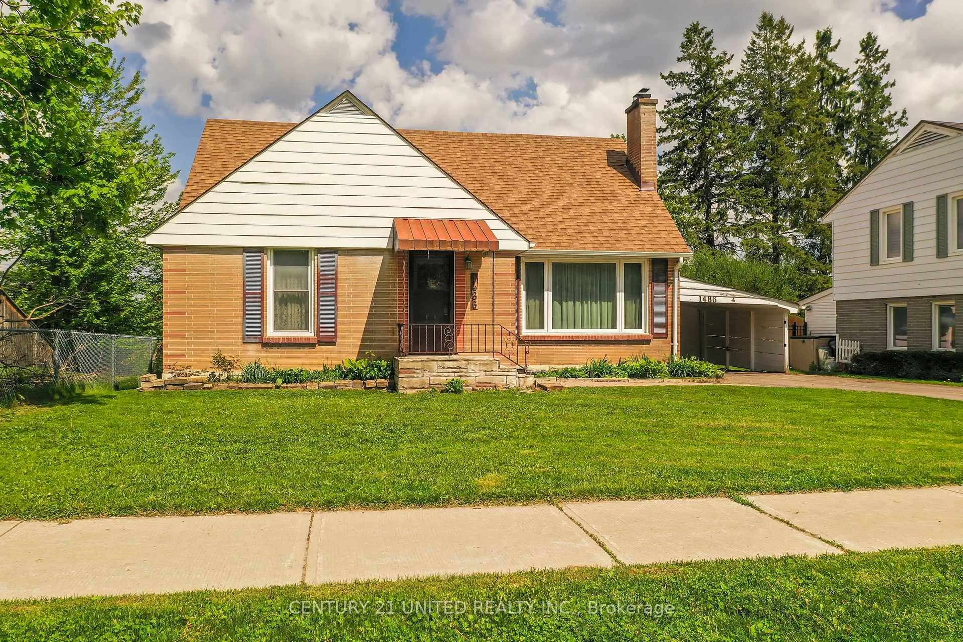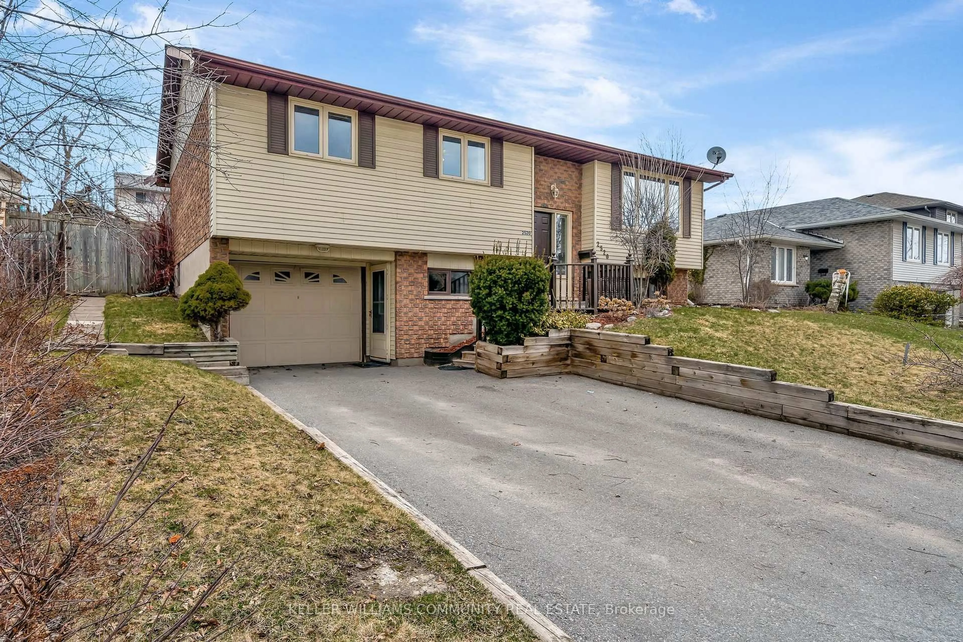351 Spillsbury Dr, Peterborough West, Ontario K9K 2N6
Contact us about this property
Highlights
Estimated valueThis is the price Wahi expects this property to sell for.
The calculation is powered by our Instant Home Value Estimate, which uses current market and property price trends to estimate your home’s value with a 90% accuracy rate.Not available
Price/Sqft$472/sqft
Monthly cost
Open Calculator
Description
Well maintained 2-storey home, perfectly situated in a family-friendly neighborhood directly across from a beautiful community park featuring a climber and splash pad(currently being installed). Step inside from the attached garage into a spacious foyer that leads to a bright and functional main floor. The kitchen offers convenient walk-out access to a private patio and fully fenced backyard. The main level also includes a cozy living room, dining area, and a 2-piece powder room. Upstairs, you will find three bedrooms, including a primary bedroom with access to a 4-piece semi-ensuite featuring a relaxing soaker tub and a separate shower. The finished basement provides additional living space with a finished rec room and a rough-in for a future bathroom. Enjoy the convenience of quick access to Highway 115, Fleming College, schools, shopping, and all local amenities. This home offers a wonderful blend of comfort, location, and lifestyle.
Property Details
Interior
Features
2nd Floor
Br
4.06 x 2.67Br
3.14 x 2.9Bathroom
3.53 x 2.67Semi Ensuite / 4 Pc Bath
Primary
4.68 x 4.23Exterior
Features
Parking
Garage spaces 1
Garage type Attached
Other parking spaces 4
Total parking spaces 5
Property History
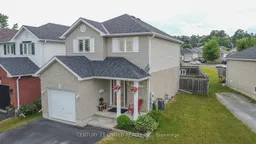 33
33