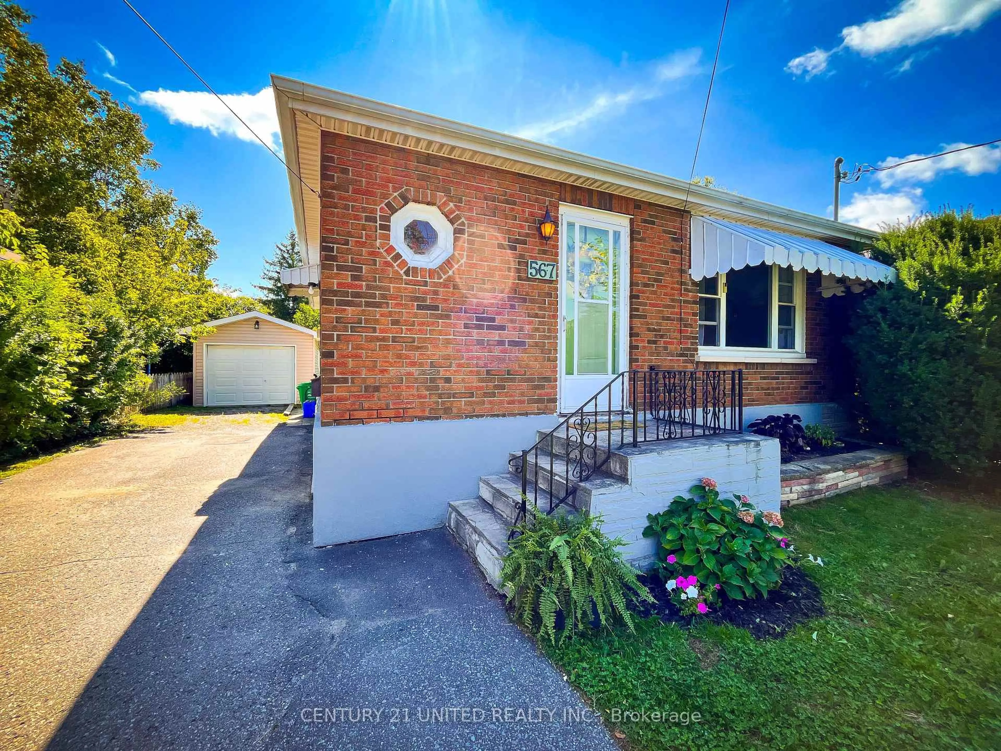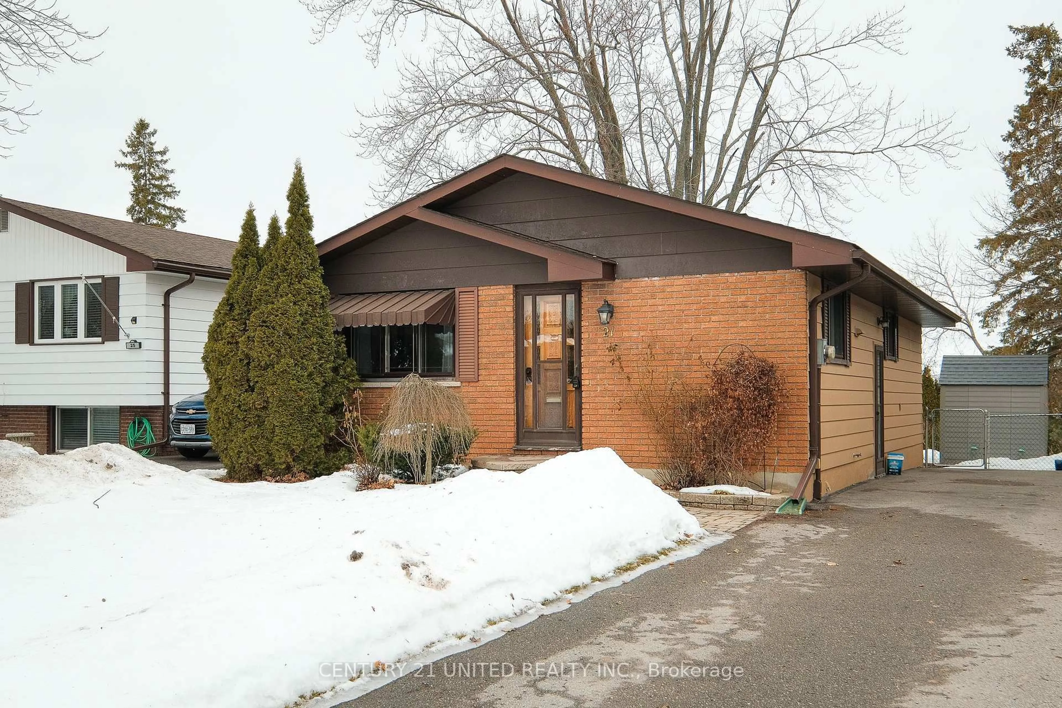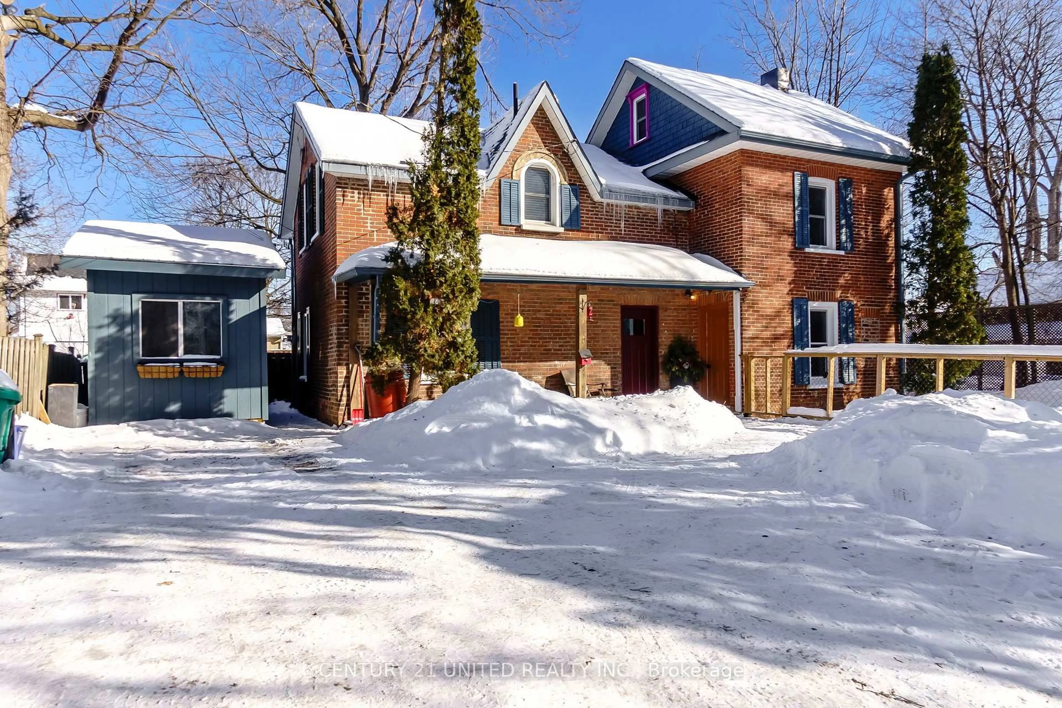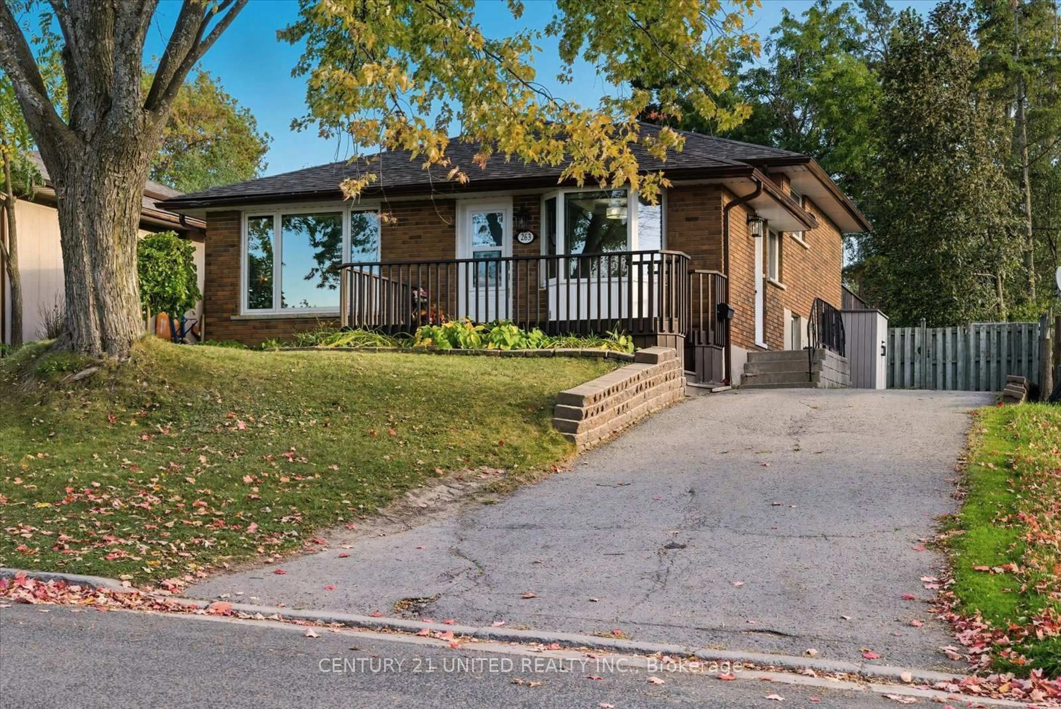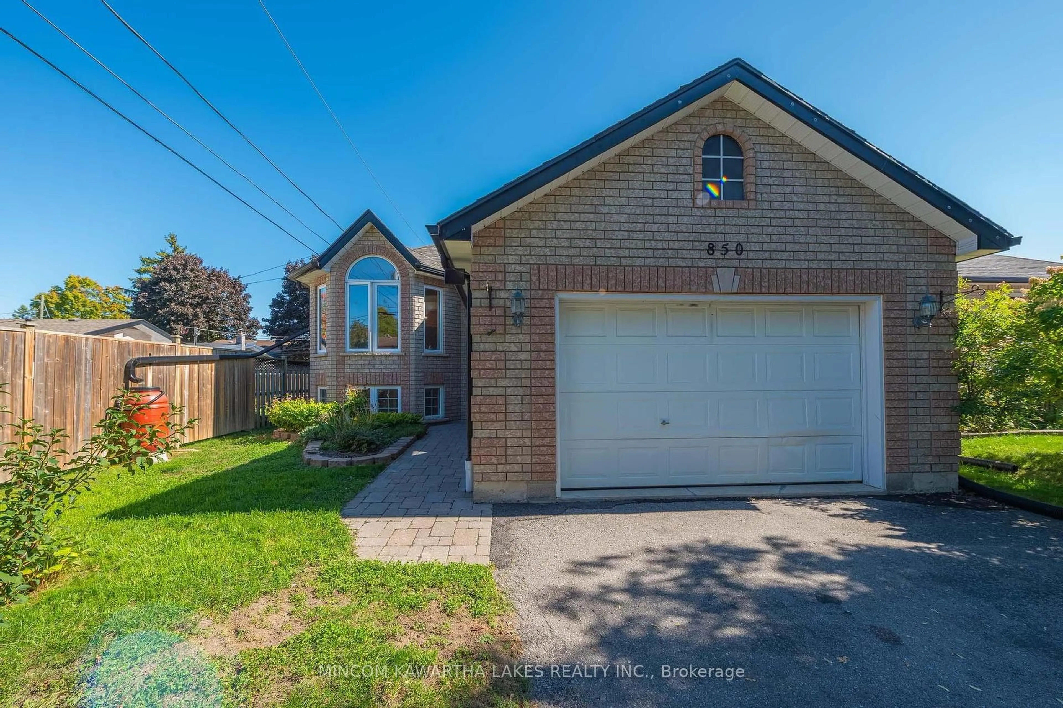Endless Potential in a Prime Peterborough Location! This spacious and versatile home presents a rare opportunity for investors, multi-generational families, or those seeking to create their dream property. Featuring 3 bedrooms, 4 bathrooms, and an attached garage, this property is brimming with potential-including the possibility of one or two in-law suites. Offered as is, where is as part of an estate sale, the home is ready for your vision and personal touch. With three separate entrances, including a walkout basement, and sitting on a generous lot with two laneway access points, the layout provides exceptional flexibility for a variety of living arrangements or income-generating options. Located just steps from the Otonabee River, and within close proximity to parks, schools, shopping, and HWY 115, this home offers the best of both convenience and lifestyle. A short walk brings you to Del Crary Park, where you can enjoy free summer concerts and scenic views. Whether you're looking to live in, renovate, or invest-this is a property with limitless possibilities. Don't miss your chance to secure this prime piece of Peterborough real estate.
Inclusions: Fridge x 2, stove, washer, dryer....all appliances are in as is condition.
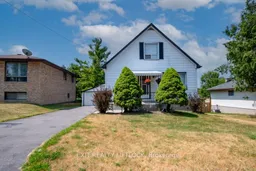 34
34

