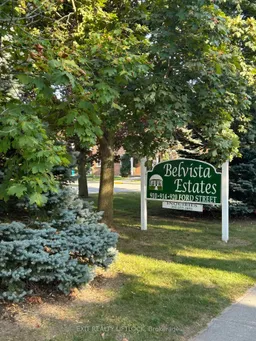Sold 30 days ago
920 Ford St #106, Peterborough Central, Ontario K9J 5V3
In the same building:
-
•
•
•
•
Sold for $···,···
•
•
•
•
Contact us about this property
Highlights
Sold since
Login to viewEstimated valueThis is the price Wahi expects this property to sell for.
The calculation is powered by our Instant Home Value Estimate, which uses current market and property price trends to estimate your home’s value with a 90% accuracy rate.Login to view
Price/SqftLogin to view
Monthly cost
Open Calculator
Description
Signup or login to view
Property Details
Signup or login to view
Interior
Signup or login to view
Features
Heating: Other
Cooling: Wall Unit
Exterior
Signup or login to view
Features
Patio: Terr
Balcony: Terr
Parking
Garage spaces -
Garage type -
Total parking spaces 1
Condo Details
Signup or login to view
Property History
Jul 11, 2025
Sold
$•••,•••
Stayed 80 days on market 10Listing by trreb®
10Listing by trreb®
 10
10Property listed by EXIT REALTY LIFTLOCK, Brokerage

Interested in this property?Get in touch to get the inside scoop.


