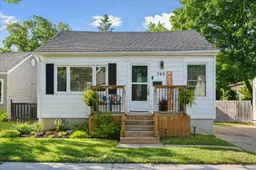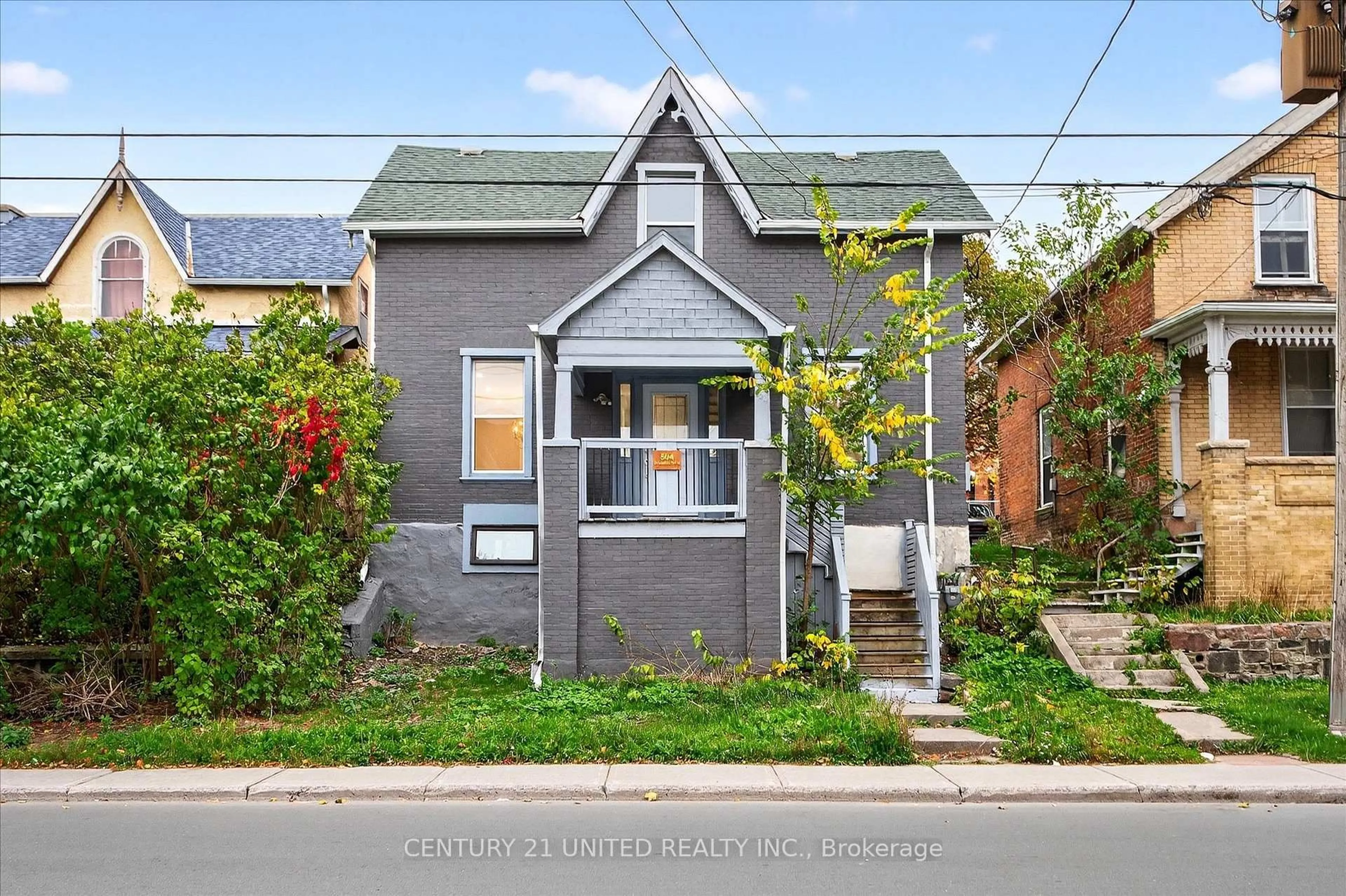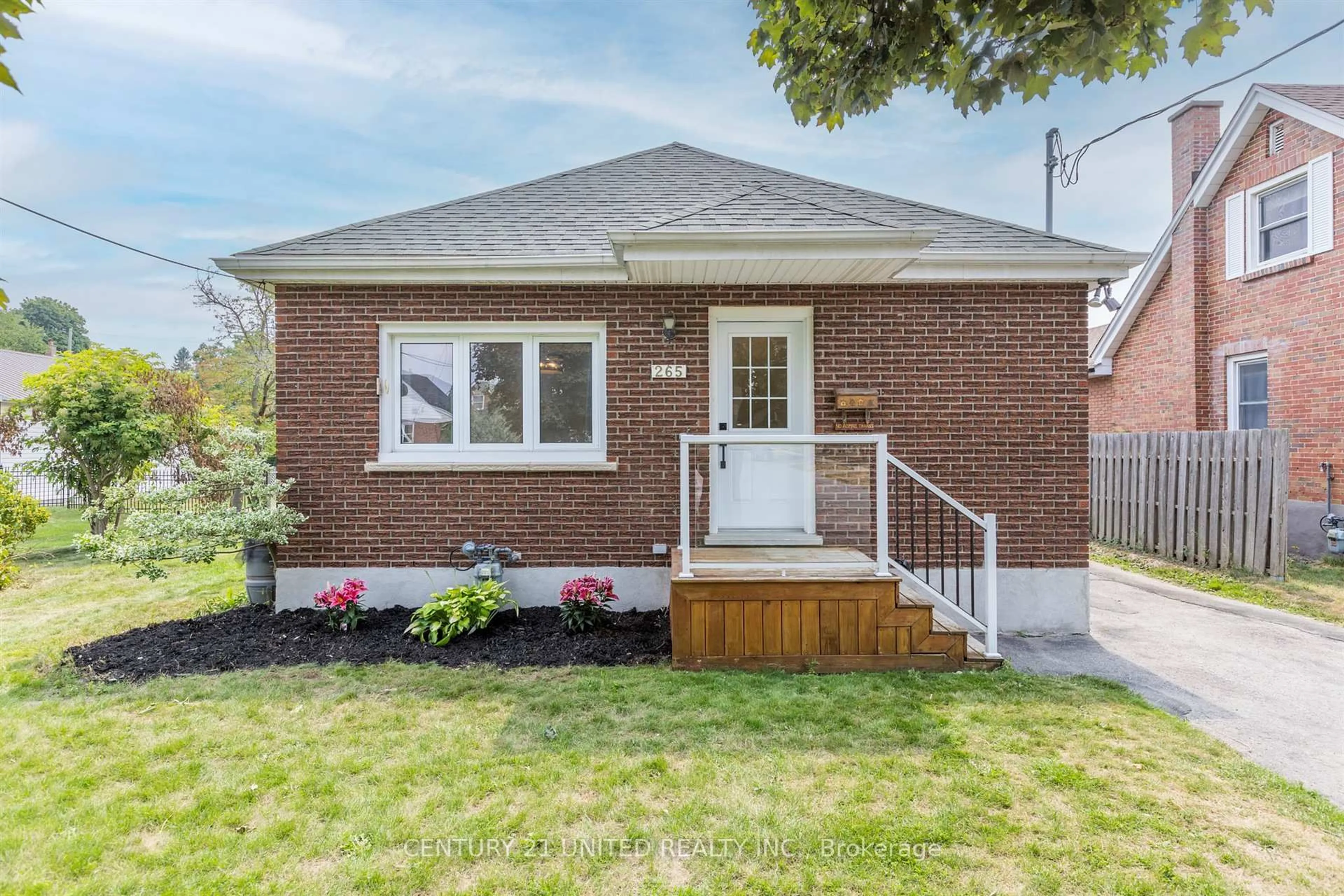Welcome to 748 Brown Street where modern updates meet comfort and convenience! This beautifully updated bungalow offers the perfect blend of style, function, and location. Featuring 2+1 bedrooms, a finished basement, and a large, private yard, this home is move-in ready and ideal for first-time buyers, downsizers, or anyone looking for low-maintenance living. Step inside to discover recent updates that make all the difference new main floor flooring (2024), stylish kitchen and bathroom updates (2024), and a deck extension (2023) that enhances your outdoor living space. Enjoy peace of mind with new fencing installed in 2025, creating a secure and private backyard oasis perfect for entertaining, gardening, or relaxing with family. Located in a family-friendly neighbourhood, you're just minutes from schools, parks, shopping, the hospital, and recreation centers, making daily life a breeze. Don't miss your chance to own this turn-key bungalow in a fantastic location. Book your showing today!
Inclusions: Fridge, stove, microwave, dishwasher
 43
43





