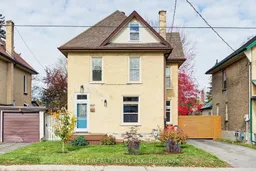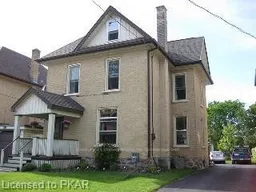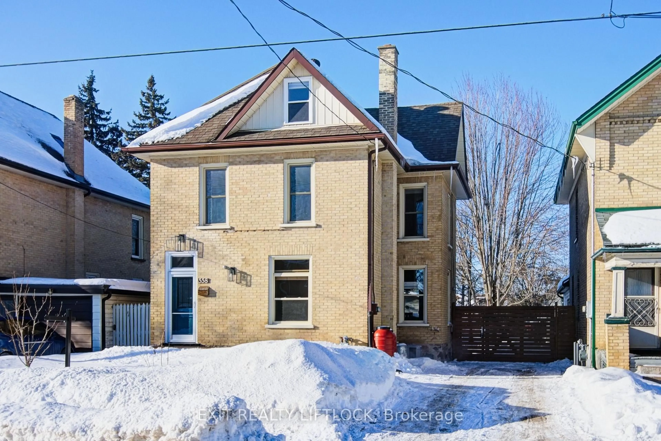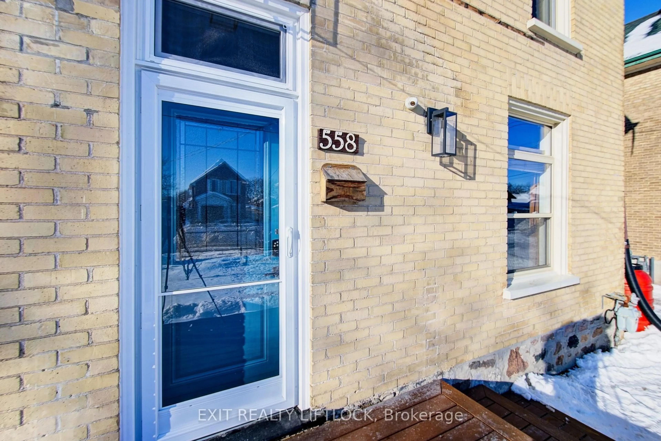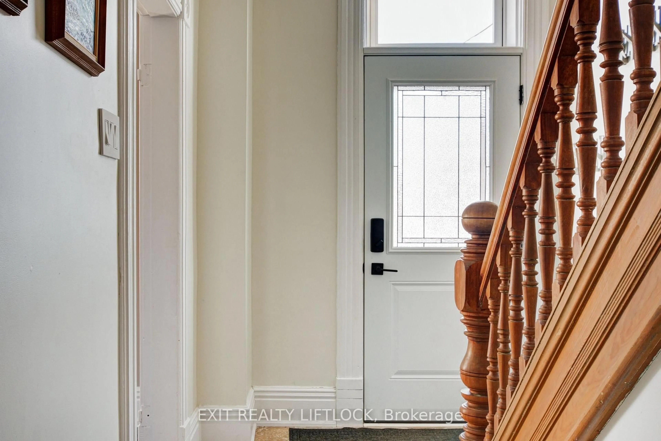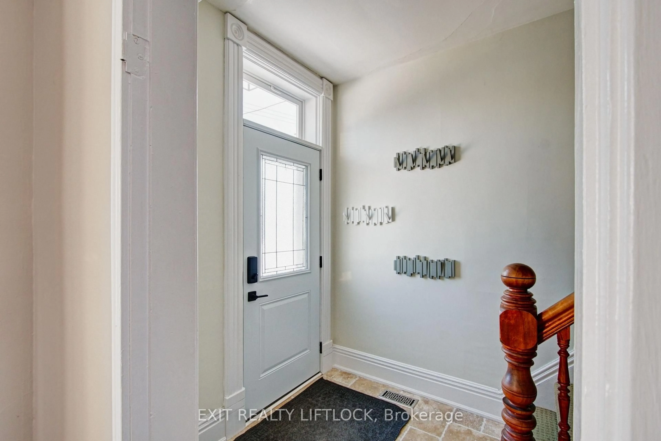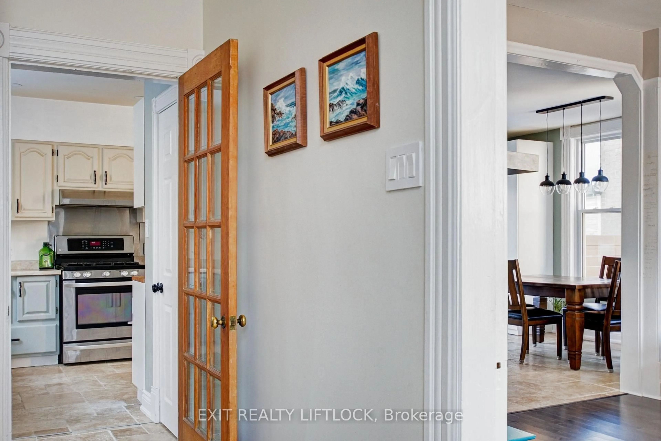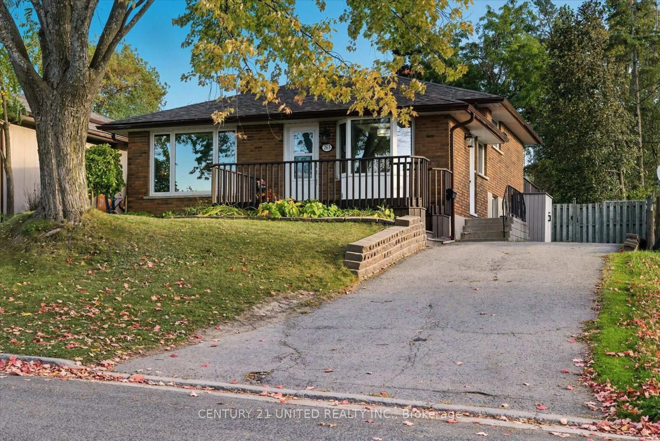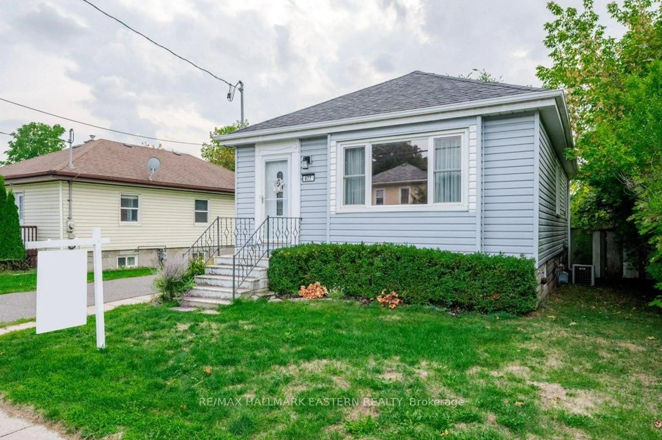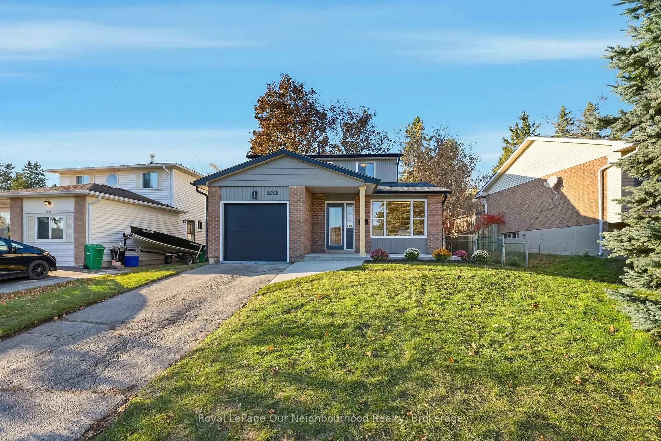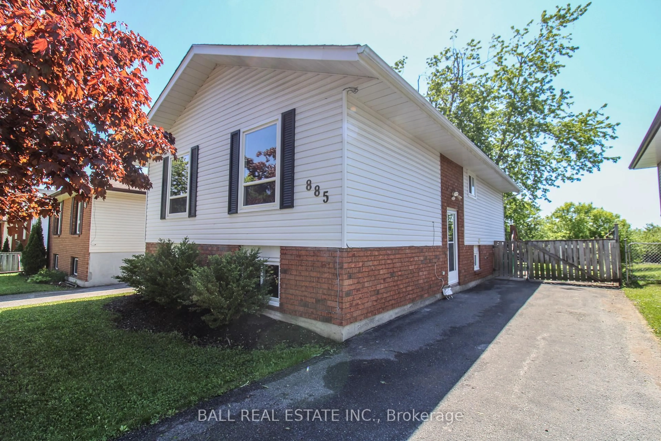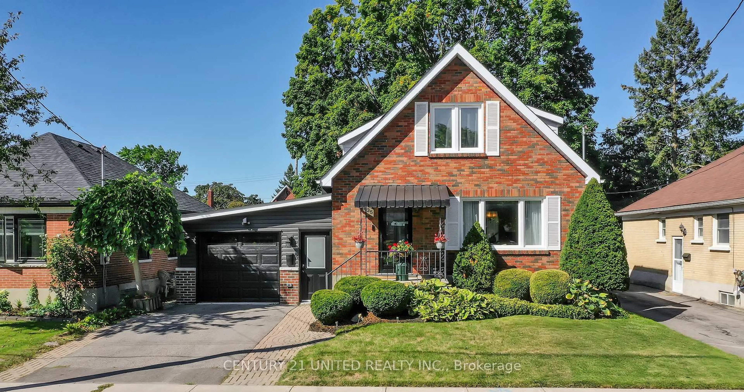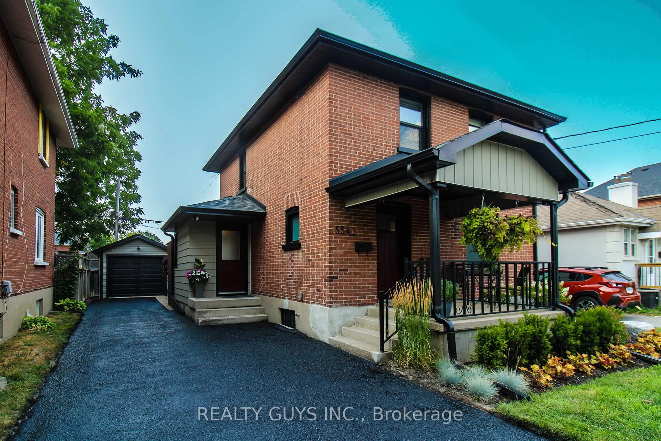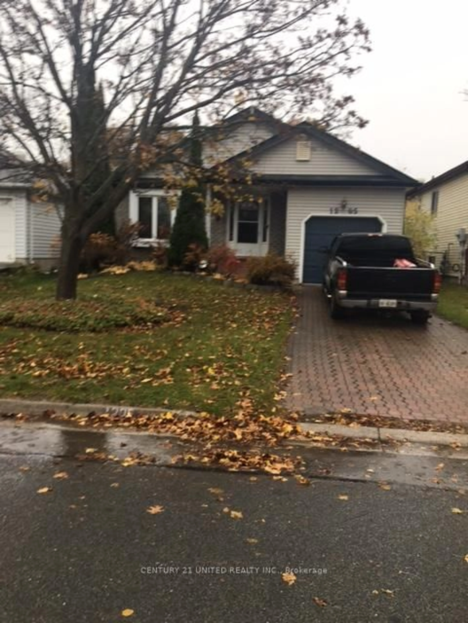558 Chamberlain St, Peterborough, Ontario K9J 4L5
Contact us about this property
Highlights
Estimated valueThis is the price Wahi expects this property to sell for.
The calculation is powered by our Instant Home Value Estimate, which uses current market and property price trends to estimate your home’s value with a 90% accuracy rate.Not available
Price/Sqft$602/sqft
Monthly cost
Open Calculator
Description
If you have been looking for a home with character, this all brick 2.5 storey century home delivers. Travertine flooring from the front entry carries through to the kitchen and dining area, where there is plenty of space for family meals, hosting, and everyday living. The main floor includes a comfortable living room with hardwood flooring, a 2 piece bath, and a sliding door that opens to a large deck and fenced backyard. Whether it's kids running around, pets enjoying the yard, or quiet evenings outside, this space is ready for it. Upstairs offers three bedrooms and a full bathroom, plus a bonus loft on the top floor. It is unheated and not included as finished space, but it is a great bonus area for play, hobbies, or a creative studio. In the back yard is a detached heated 1.5 car garage with workshop. This home blends classic style with everyday practicality. Easy access to downtown, shopping, bus route, and schools. Home inspection is available upon request.
Upcoming Open House
Property Details
Interior
Features
Main Floor
Kitchen
3.65 x 2.74Dining
3.63 x 3.91Living
3.44 x 3.88Bathroom
1.4 x 1.072 Pc Bath
Exterior
Features
Parking
Garage spaces 1.5
Garage type Detached
Other parking spaces 4
Total parking spaces 5
Property History
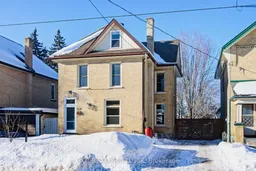 35
35