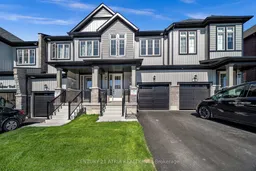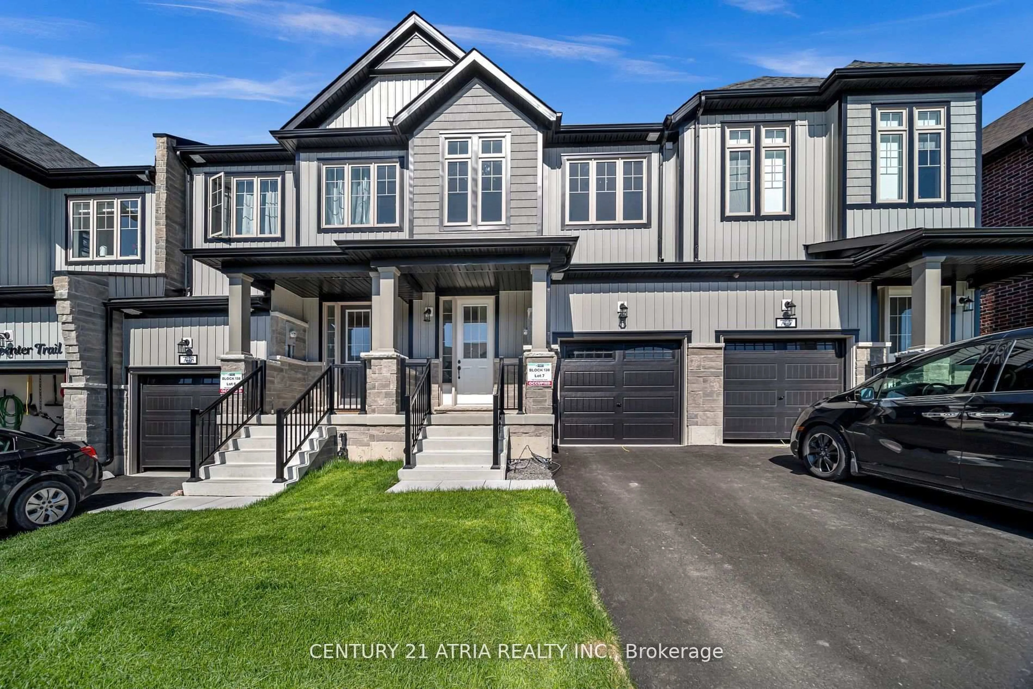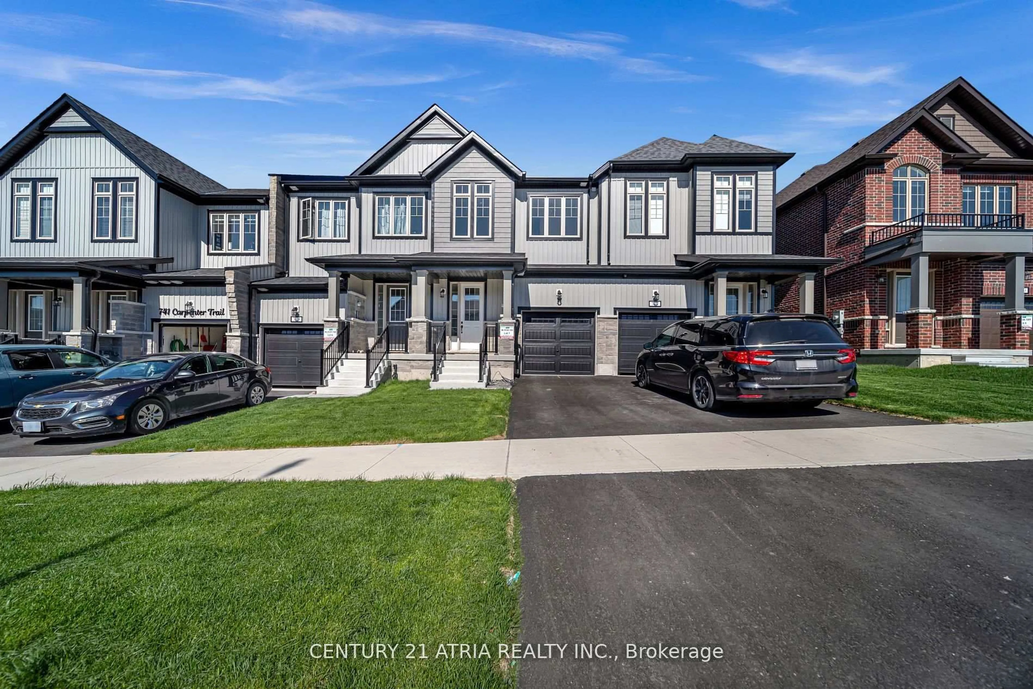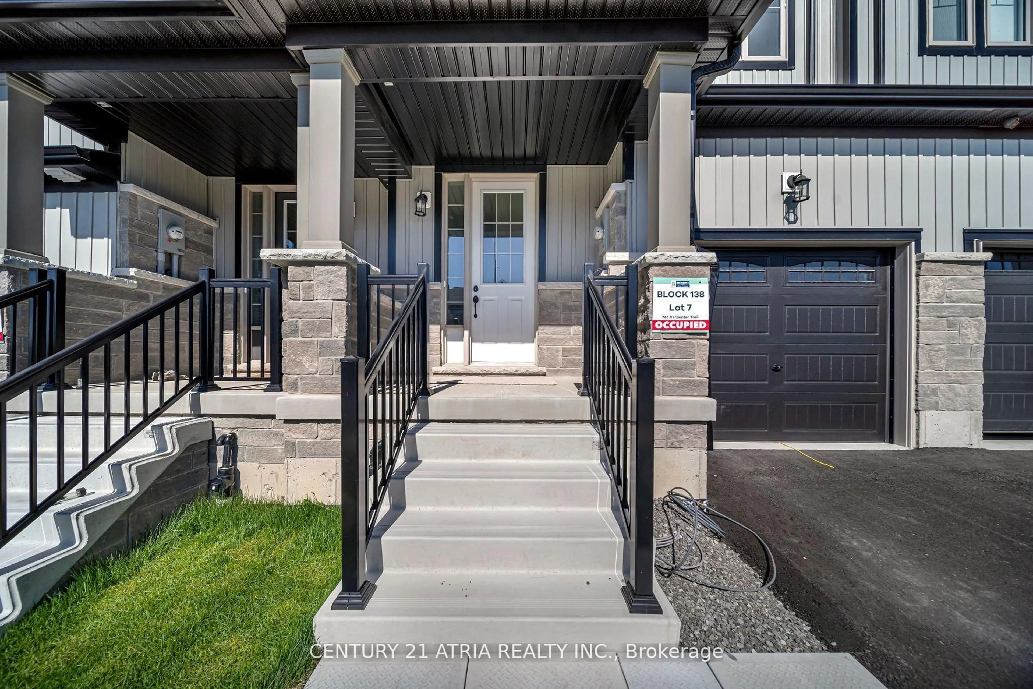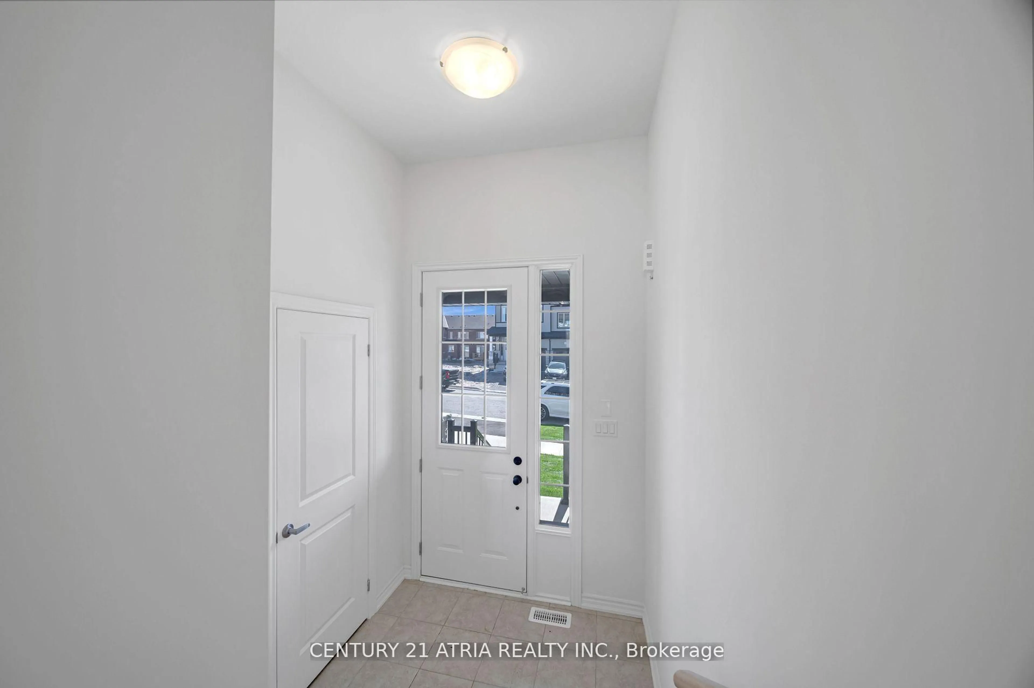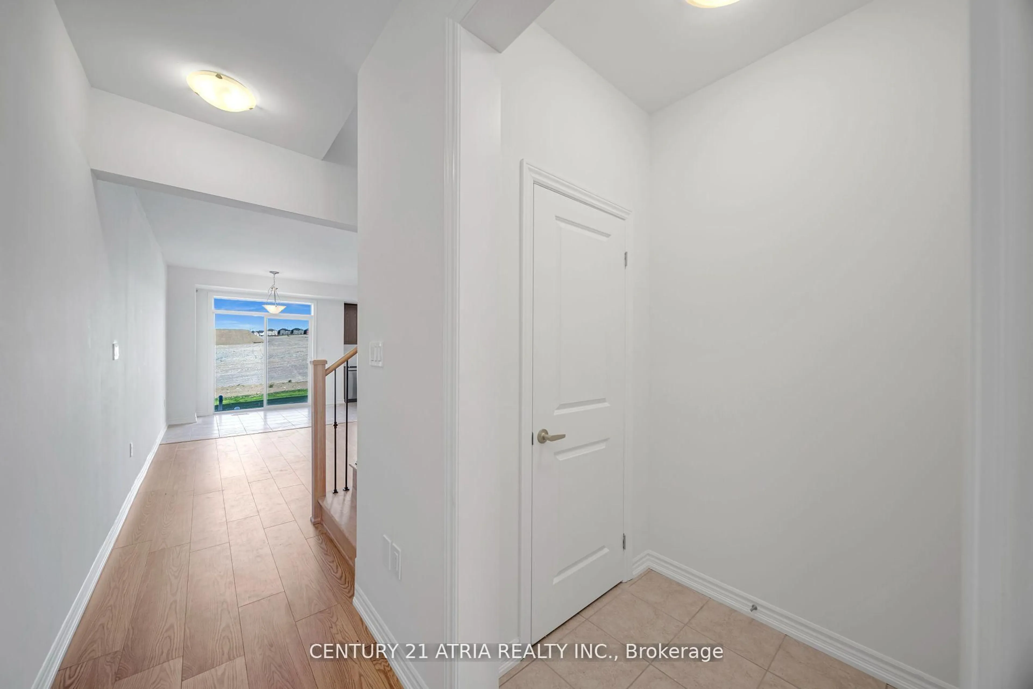745 Carpenter Tr, Peterborough North, Ontario K9K 0J3
Contact us about this property
Highlights
Estimated valueThis is the price Wahi expects this property to sell for.
The calculation is powered by our Instant Home Value Estimate, which uses current market and property price trends to estimate your home’s value with a 90% accuracy rate.Not available
Price/Sqft$402/sqft
Monthly cost
Open Calculator
Description
Welcome to this stunning, brand-new, never-lived-in townhouse that perfectly combines modern style with everyday comfort. This beautifully designed home features 3 spacious bedrooms and 3 upgraded bathrooms, all nestled within a bright and open-concept floor plan ideal for families, professionals, or anyone seeking stylish, functional living. The main floor offers a seamless flow between the living, dining, and kitchen areas perfect for entertaining or cozy family evenings. The contemporary kitchen is equipped with upper cabinets, ample counter space, a gas line for cooking, and plenty of storage, making meal prep a breeze. Natural light floods the home through large windows, creating a warm and inviting atmosphere throughout. Upstairs, you'll find laminate flooring in the hallway, modern metal picket railings, and generously sized bedrooms, including a primary suite with its own private ensuite and ample closet space. Step outside to your private backyard, perfect for summer barbecues, morning coffee, or a bit of peaceful gardening. Located in a safe, family-friendly neighbourhood, you'll be just minutes from parks, schools, shopping, and all the essential amenities. Don't miss your opportunity to be the first to call this thoughtfully designed, move-in-ready townhouse your home. It truly checks all the boxes!
Property Details
Interior
Features
Main Floor
Kitchen
2.68 x 3.16Stainless Steel Appl / Centre Island / Window
Breakfast
3.04 x 2.5Ceramic Floor / Sliding Doors / W/O To Yard
Great Rm
5.73 x 3.65Laminate / Open Concept
Exterior
Features
Parking
Garage spaces 1
Garage type Built-In
Other parking spaces 1
Total parking spaces 2
Property History
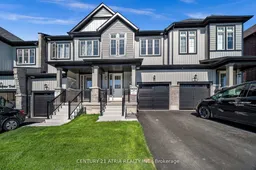 28
28