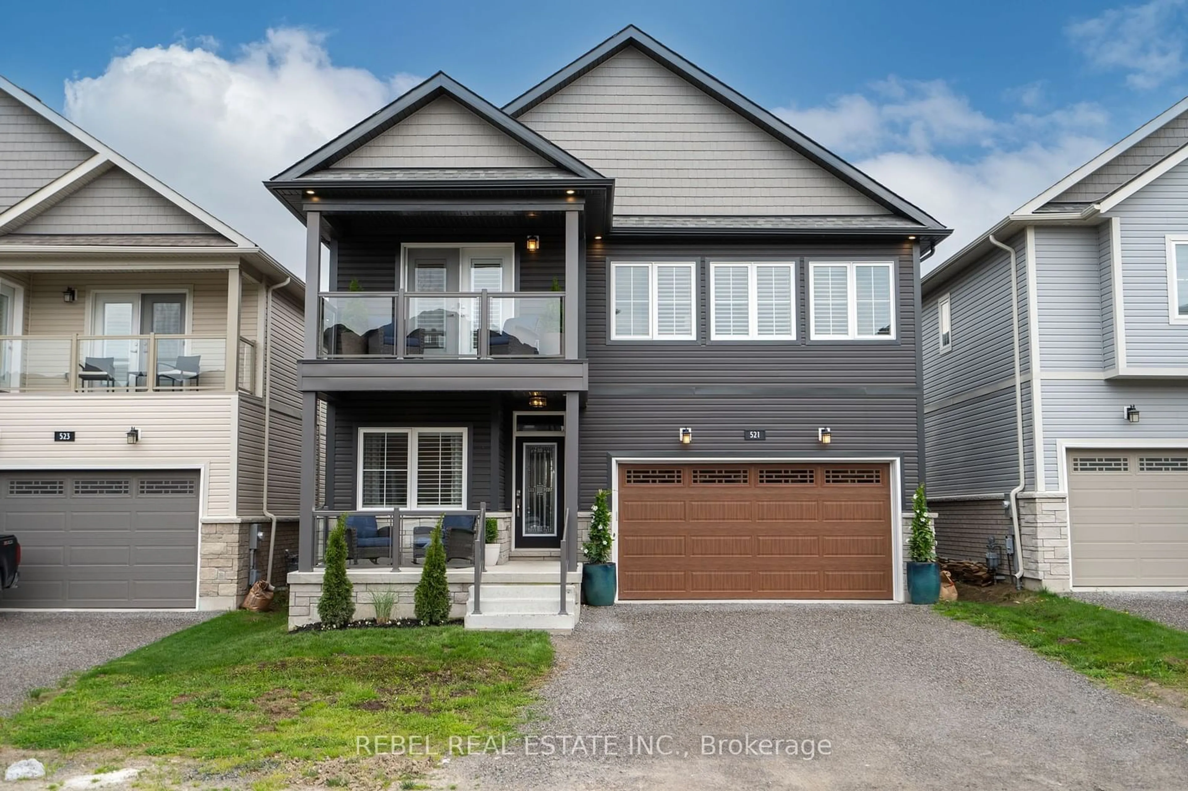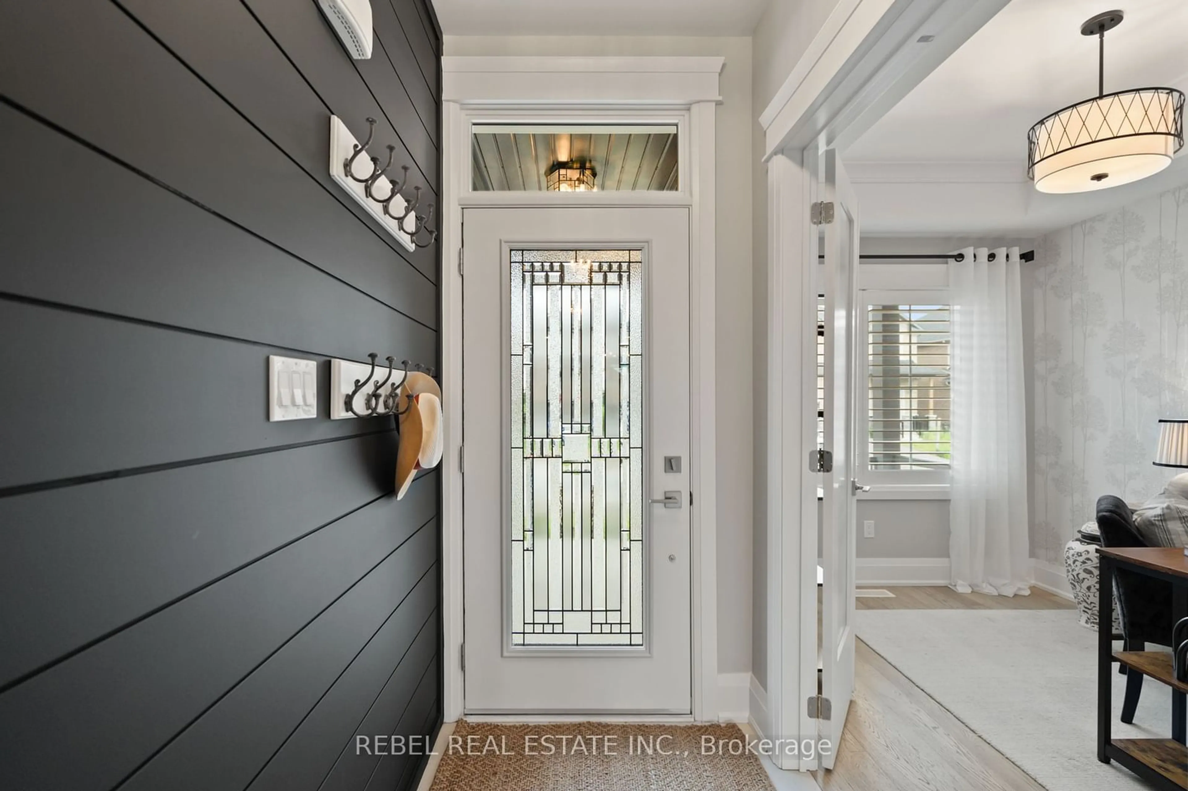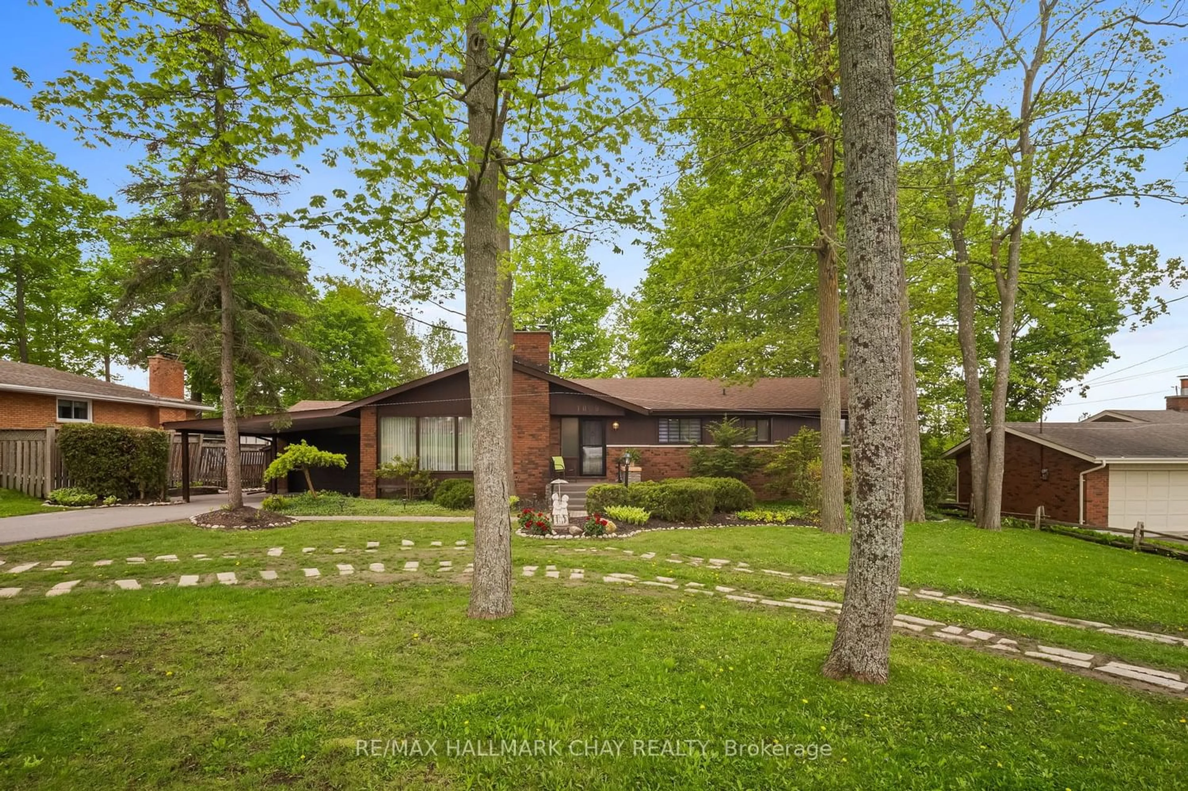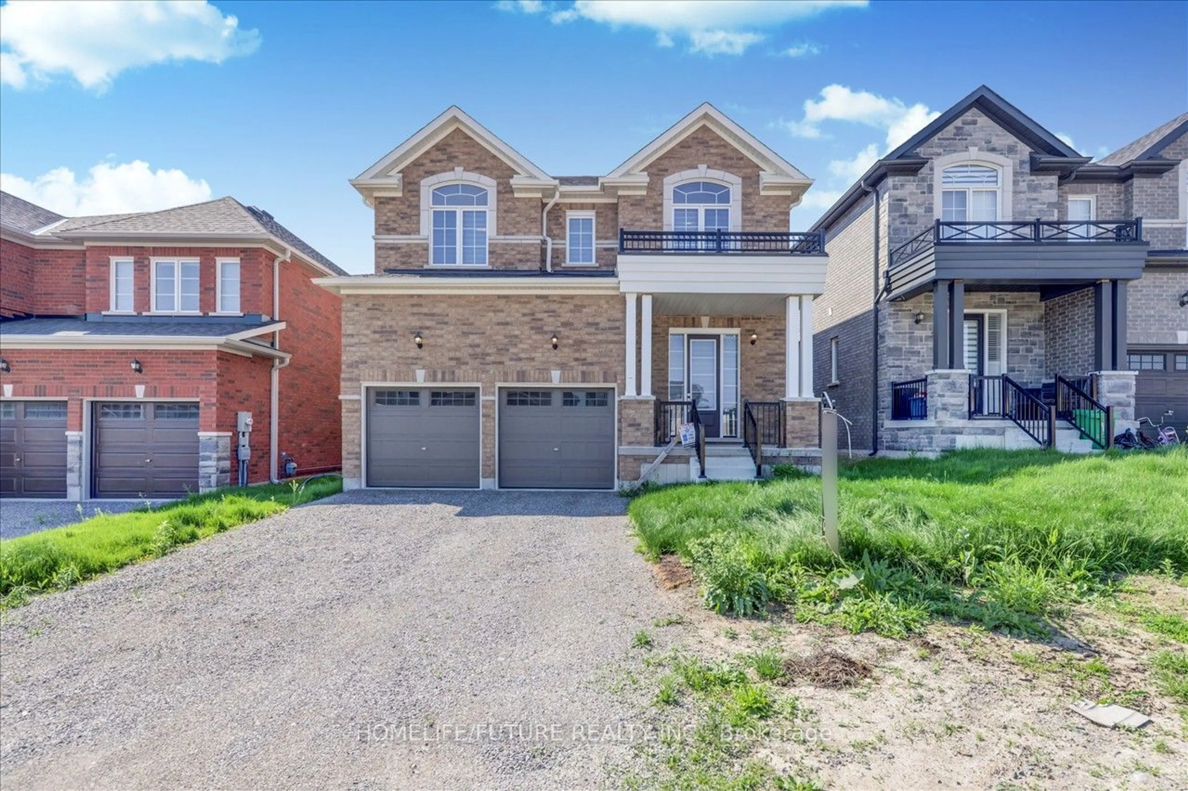521 Clayton Ave, Peterborough, Ontario K9K 0H6
Contact us about this property
Highlights
Estimated ValueThis is the price Wahi expects this property to sell for.
The calculation is powered by our Instant Home Value Estimate, which uses current market and property price trends to estimate your home’s value with a 90% accuracy rate.$1,018,000*
Price/Sqft-
Days On Market18 days
Est. Mortgage$4,724/mth
Tax Amount (2024)$6,984/yr
Description
Introducing 521 Clayton Avenue, An Exquisitely Upgraded Home Nestled In Peterborough's Newest Northcrest Community. This Residence Showcases Meticulous High-End Upgrades, Exuding Luxury And Elegance Throughout. The Open Concept Main Floor Features An Office, A Charming Family Room Adorned With Waffle Ceilings And Crown Moulding, And A State-Of-The-Art Gourmet Kitchen. The Kitchen Boasts Custom Cabinetry That Seamlessly Flows Into A Breakfast Area, Complimented By Quartz Countertops, Luxury Appliances, And A Walk-Out To A Serene Balcony Overlooking A Beautifully Manicured Backyard. The Upper Level Presents Four Spacious Bedrooms, Each With Either A Full Ensuite Or A Semi-Ensuite With Bedroom 4 Boasting a Walk-Out to Balcony. The Primary Bedroom Retreat Offers A Screened-In Private Balcony, An Electric Fireplace With Mantle, A Bespoke Walk-In Closet With Built-In Cabinetry, And A Stunning 5-Piece Ensuite. Venture Outside From The Pristine Unfinished Basement With A Walk-Out To A Fully Fenced Backyard Featuring A Newly Manicured Garden. Conveniently Located Close To Shopping, Schools, Parks, Transit, And More. This Stunning Peterborough Home Will Not Disappoint.
Property Details
Interior
Features
Main Floor
Kitchen
4.33 x 4.86Office
3.30 x 2.40Family
4.48 x 4.88Moulded Ceiling / Electric Fireplace
Dining
4.33 x 2.35W/O To Balcony
Exterior
Features
Parking
Garage spaces 2
Garage type Attached
Other parking spaces 4
Total parking spaces 6
Property History
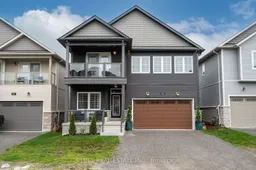 40
40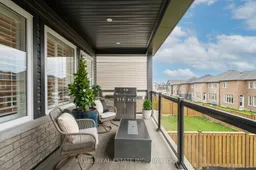 40
40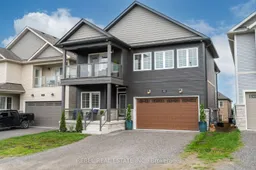 40
40
