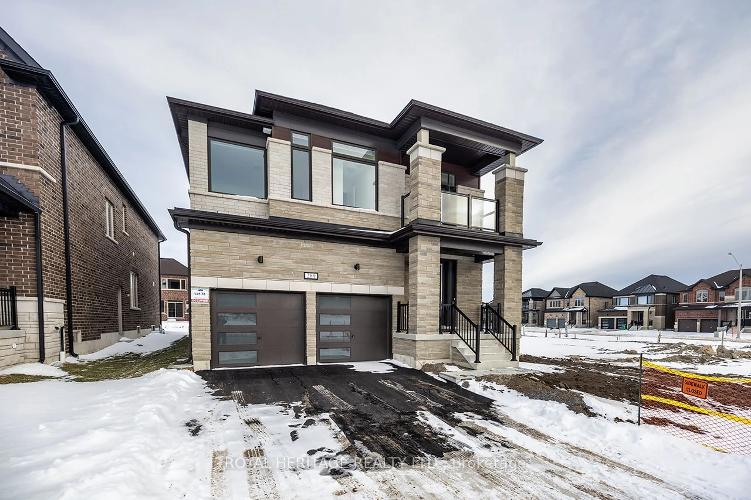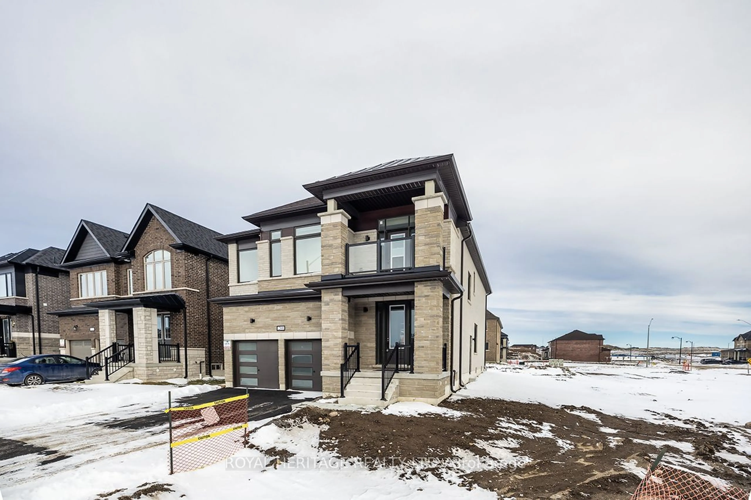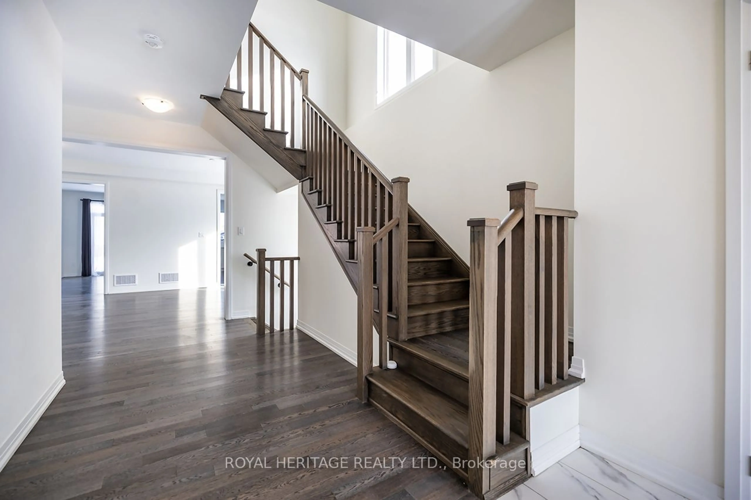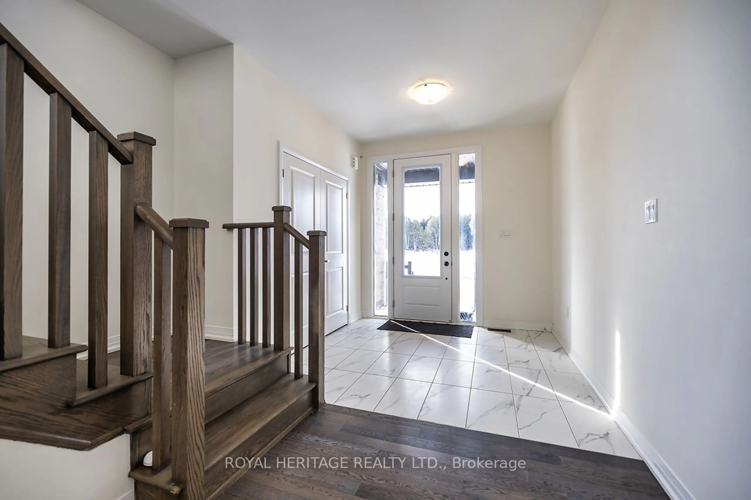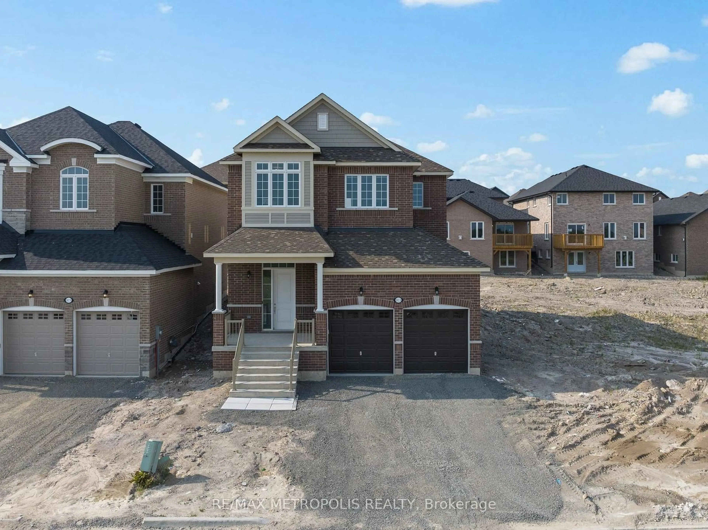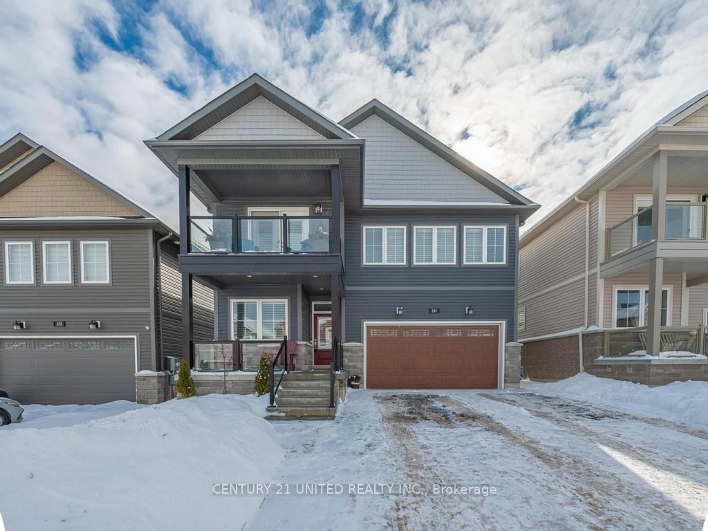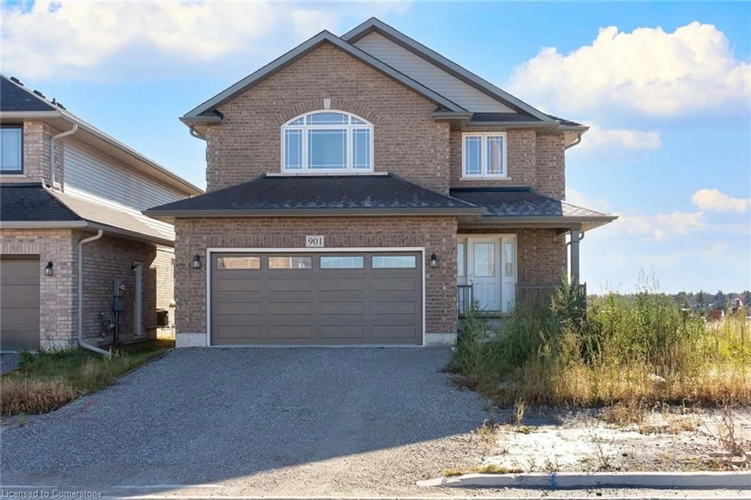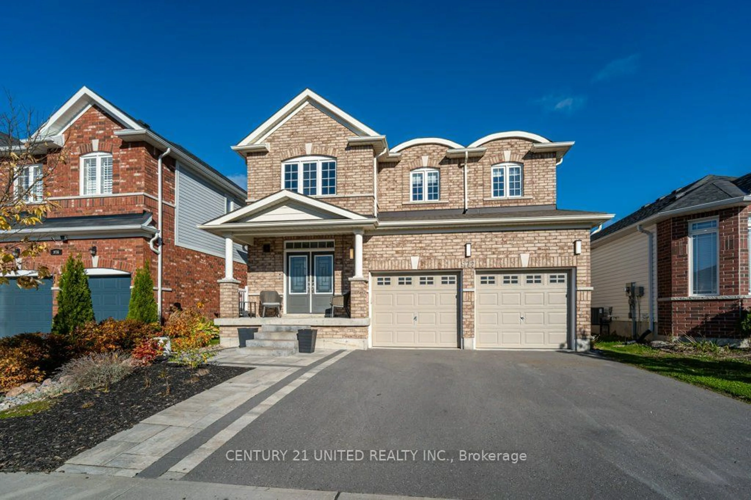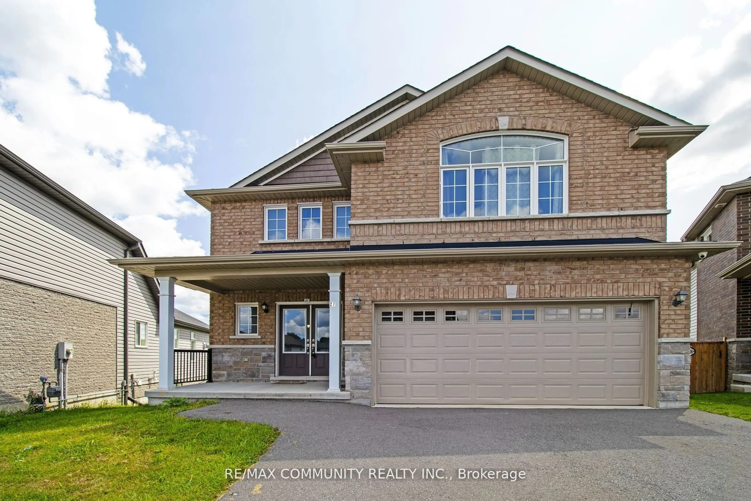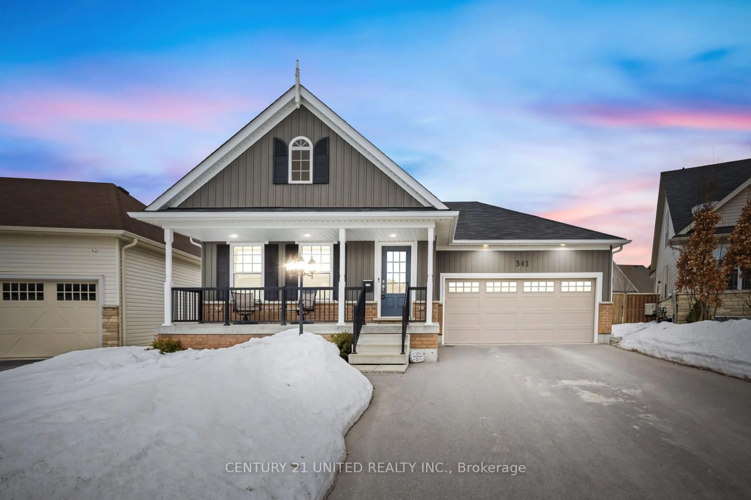289 Flavelle Way, Smith-Ennismore-Lakefield, Ontario K9J 0G3
Contact us about this property
Highlights
Estimated ValueThis is the price Wahi expects this property to sell for.
The calculation is powered by our Instant Home Value Estimate, which uses current market and property price trends to estimate your home’s value with a 90% accuracy rate.Not available
Price/Sqft$322/sqft
Est. Mortgage$4,465/mo
Tax Amount (2024)$5,638/yr
Days On Market76 days
Description
Welcome to your dream home! This stunning newer build offers 3,049 sq. ft. of thoughtfully designed living space, perfect for growing families or those who love to entertain. Nestled in a sought-after area just minutes from the heart of Peterborough, this impressive property combines modern comfort with timeless elegance and gorgeous wood floors throughout. Boasting 5 spacious bedrooms, this home is designed with convenience in mind. Four of the bedrooms share a beautifully appointed Jack-and-Jill ensuite, while the primary suite is a true retreat, featuring a luxurious 5-piece master ensuite complete with a soaking tub, walk-in shower, and double vanity. The heart of this home is bathed in natural light, thanks to the abundance of windows that create a warm and inviting atmosphere. The bright and airy main floor offers an ideal flow, with plenty of room for relaxation or hosting guests. The unfinished basement is a blank canvas, ready for you to customize and make it your own- whether you dream of a home theatre, gym, or additional living space. A cold cellar is also included, offering practical storage for all your seasonal pantry needs. Practical features include a double-attached garage for all your storage needs and peace of mind knowing the property is still under Tarion Warranty. The home is packed with thousands of dollars in upgrades, offering a luxurious and modern living experience. Every detail has been thoughtfully designed, featuring upgraded tiles, quartz countertops, kitchen cabinets, doors, showers, and even the stain for the staircase, making this a standout choice for those seeking elegance. If you've been searching for the perfect blend of space, style, and convenience, this is it! Schedule your private viewing today and start imagining life in this incredible home!
Property Details
Interior
Features
Main Floor
Dining
5.18 x 3.66Window / carpet free / Finished
Great Rm
3.66 x 5.36Fireplace / Window / Finished
Bathroom
1.62 x 4.92 Pc Bath / Window
Den
3.84 x 2.83Window / Finished
Exterior
Features
Parking
Garage spaces 2
Garage type Attached
Other parking spaces 2
Total parking spaces 4
Property History
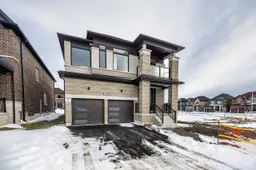 40
40
