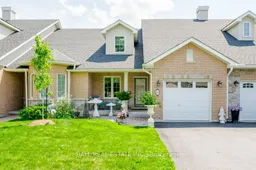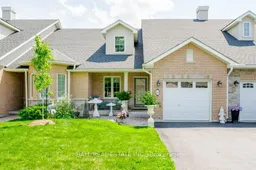Welcome to the desirable Westview Village. This fully finished 3 level condo with 3+1 bedrooms, 3.5 baths and lower walk-out level for an impressive 2,805 Sqft. With its 4 season glass Solarium including ceiling, with UV treated/ tinted glass for your protection and comfort (only Solarium of its kind in ALL of the Westview Village Condos, with its own heat pump) that overlooks the rolling hills to the South you can enjoy every day, all 4 seasons long. The first room in the home is a bedroom/ den/ craft room. This home boasts of 2 large Primary bedrooms (2nd floor & main floors with their own walk-in closets and ensuites for compete privacy). The main floor Includes modern stainless steel appliances and a quarts countertop to bring together the beautiful open-concept kitchen/ living room which boasts 16ft cathedral ceiling with a small Juliet balcony and upper large windows. The large Solarium can easily accommodate the dining and sitting areas to have dinner under the stars. The basement level is prepped up with a bedroom/ office/music room, a large entertaining area in sitting with your guests. Also has a large outside covered deck for lounging, while enjoying the sun and nature without the direct rays for your convenience. A dedicated area for BBQ with a prep area completes your needs on the deck. Also has a huge, clean, basement storage area. You will never miss out with nature with birds and wildlife, as well as a pond on site. Numerous trails and golf putting greens will make hosting a breeze and keep you entertained on these perfectly manicured grounds. This location offers ready access to Wellness Centre, Hospital, shopping, restaurants and easy access to Hwy 115 and 7 for your convenience. Don't miss out on this unique property, truly one of a kind!
Inclusions: Please see documents for List of Upgrades





