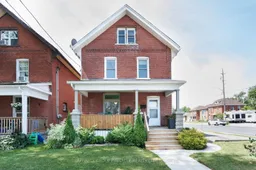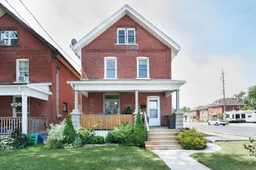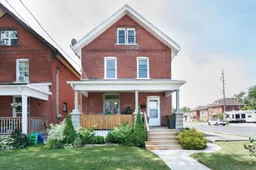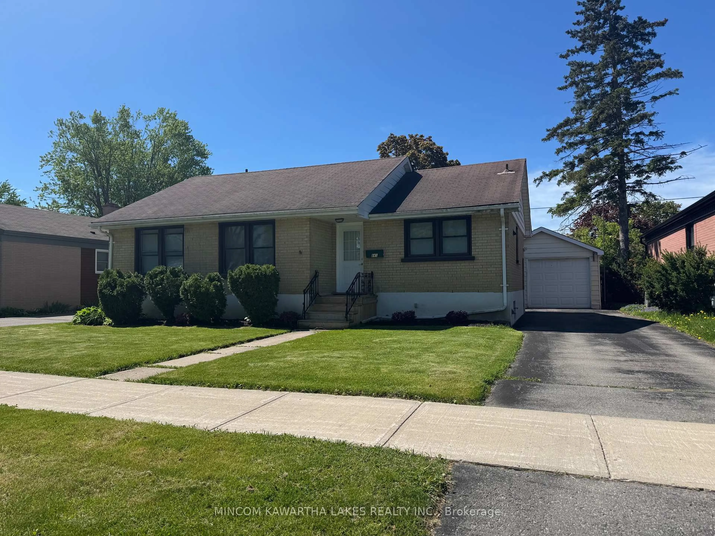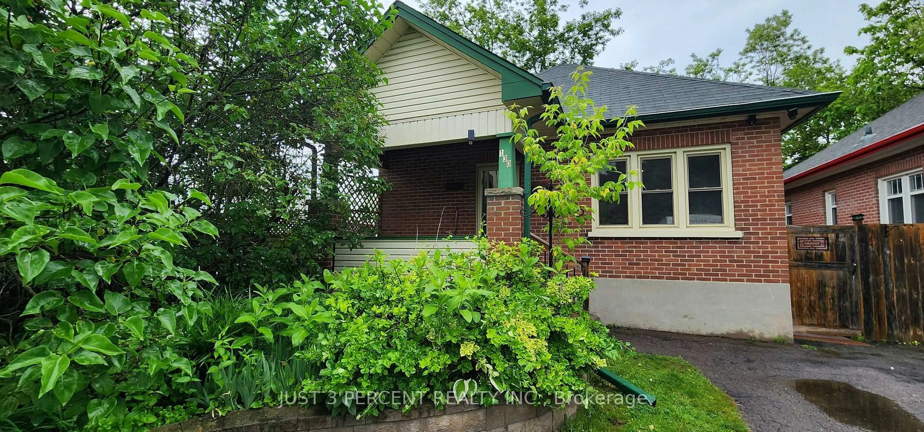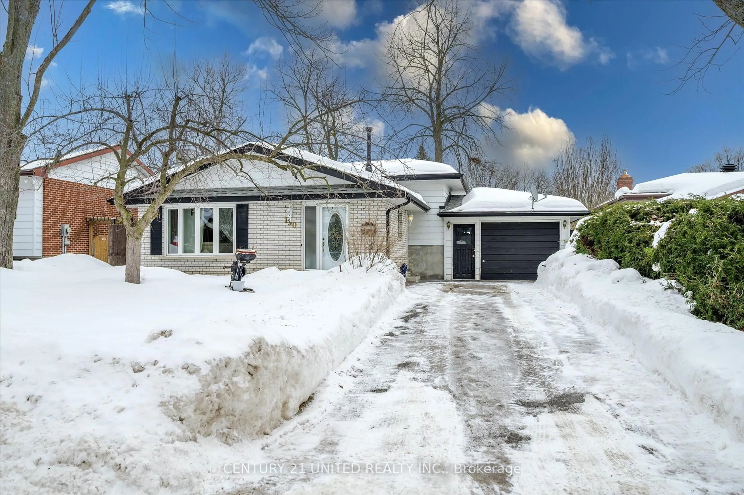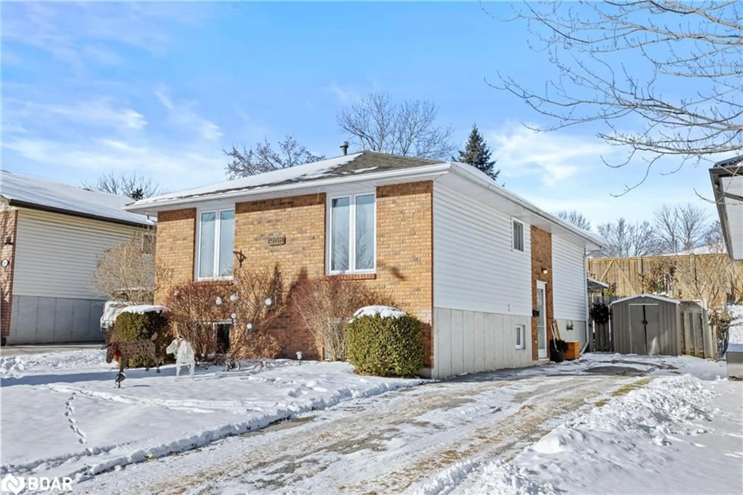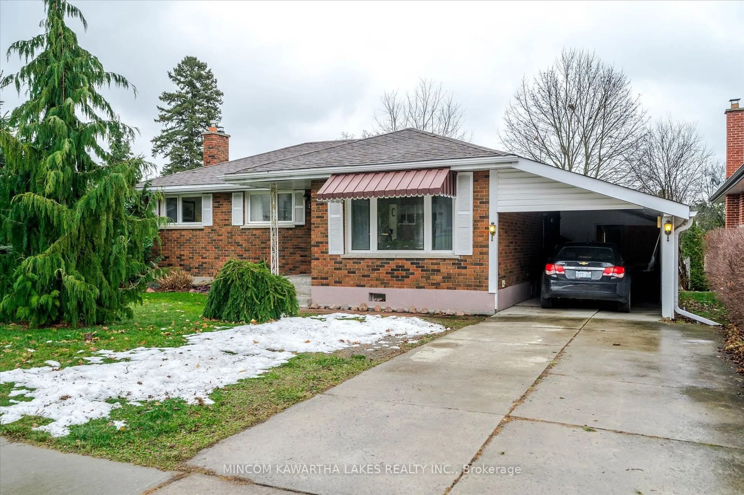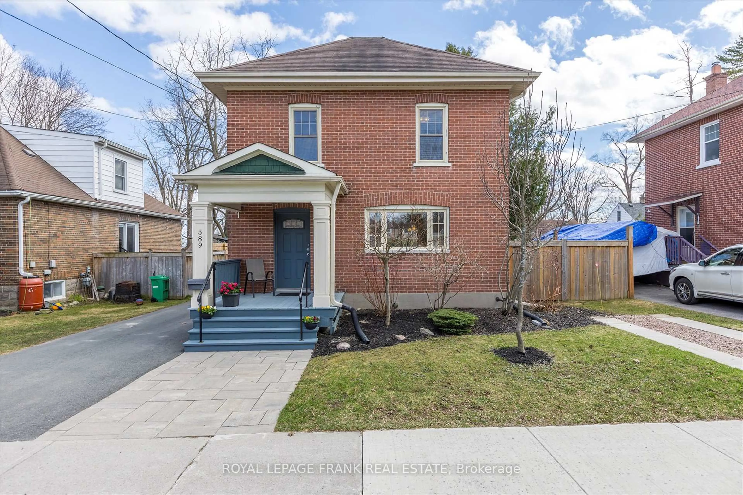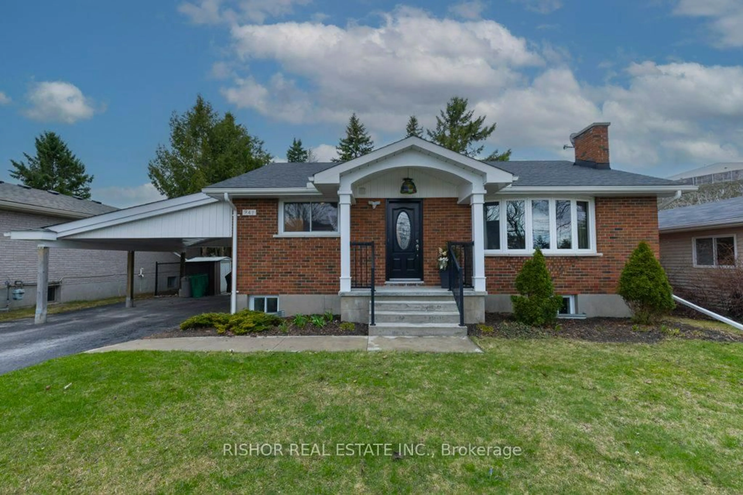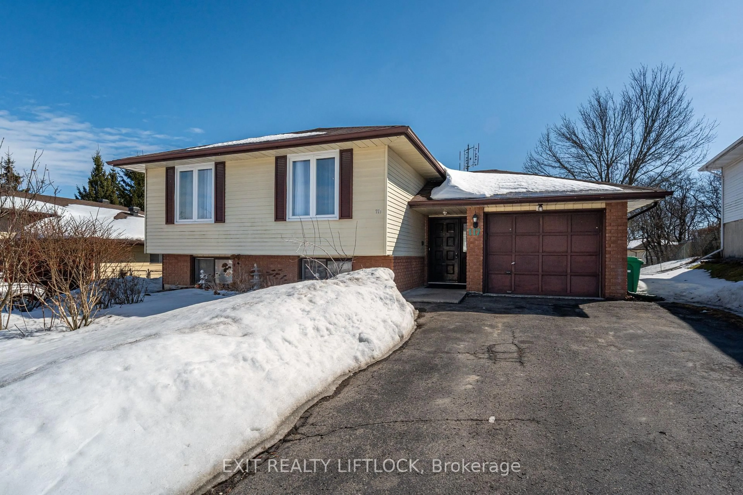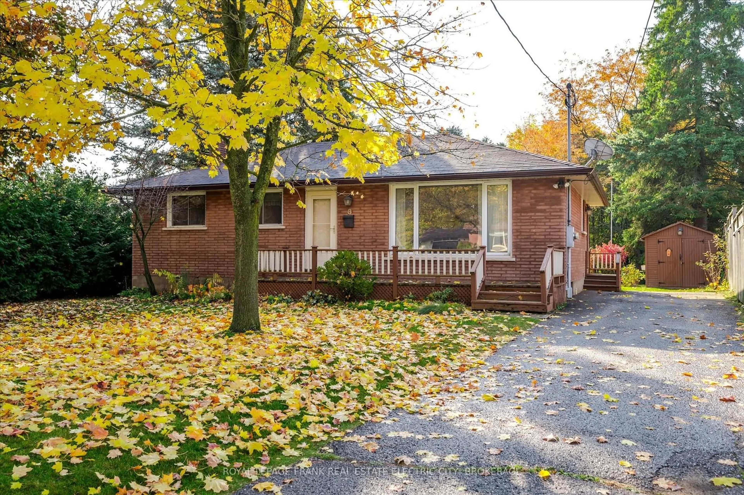Opportunity knocks at 845 Sherburne St, Peterborough! This century home is a MUST SEE that retains plenty of original charm while showcasing many tasteful, modern upgrades AND offers exceptional exposure for those seeking a space for a home based business endeavour. This home features a thoughtfully designed kitchen with new flooring, tile backsplash and stainless steel appliances, accompanied by open concept living space with soaring ceilings. Beautifully finished addition with updated, 2 pc bath and separate entrance, currently used for a home based business but offers plenty of versatility for a flex space to fit your needs. The possibilities are endless! New solid oak stair treads lead you upstairs to 3 bedrooms and renovated 4pc bathroom with quartz vanity and new ceramic tile. Finished attic space, suitable for an office, hobby room/studio or extra storage. New blown-in insulation in exterior walls (2024). Fully fenced backyard with poured concrete slab, shed and new, secure privacy fence awaiting your touches. Close to public transit, dining, shopping, entertainment and more!
