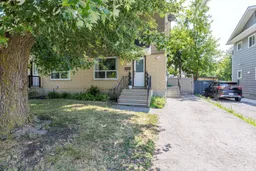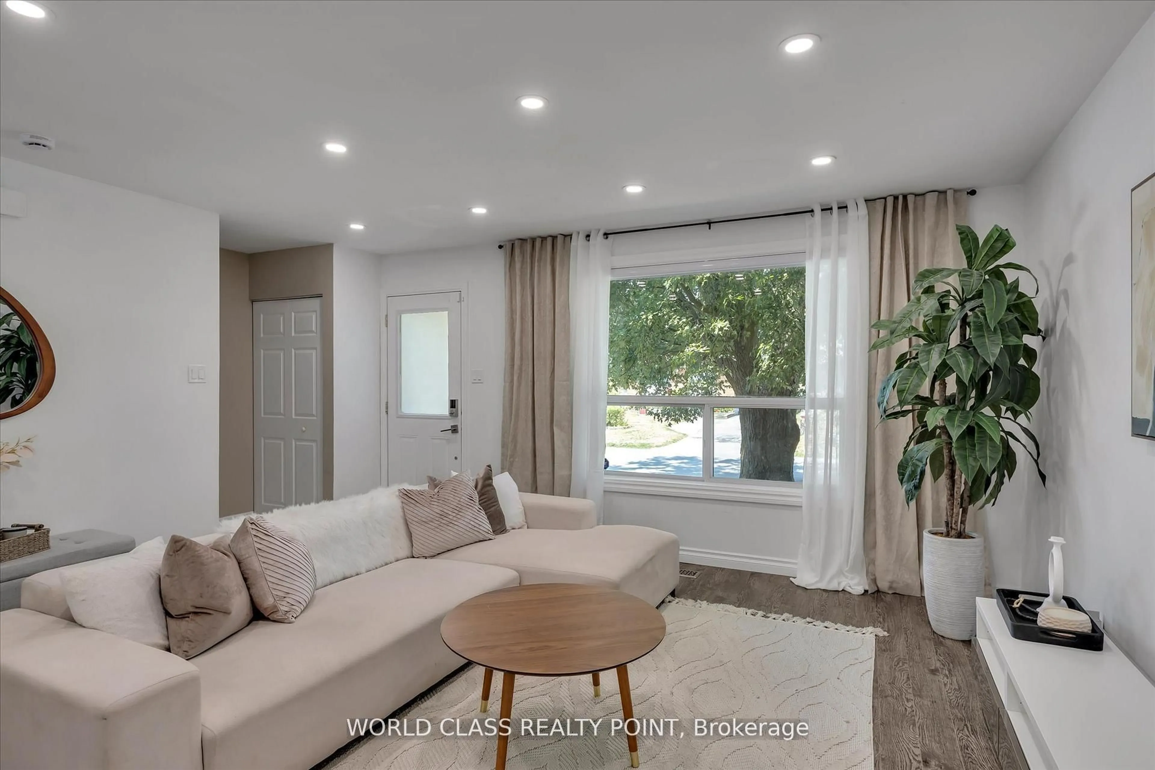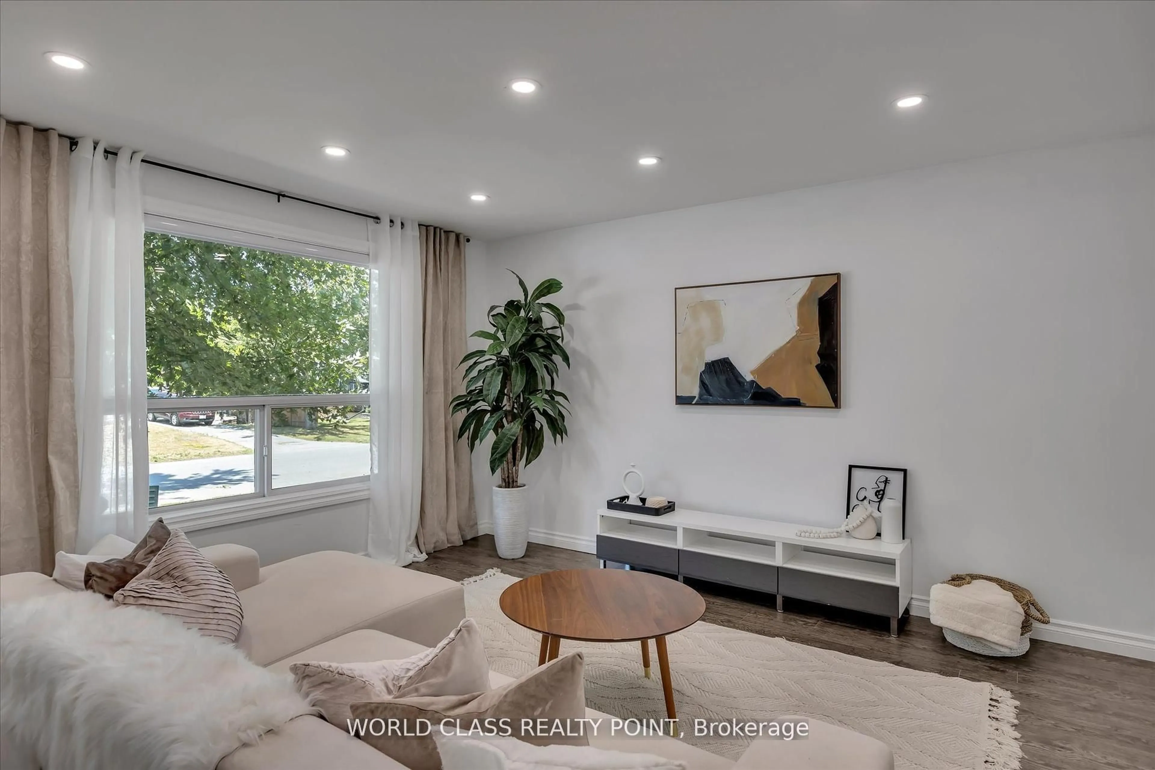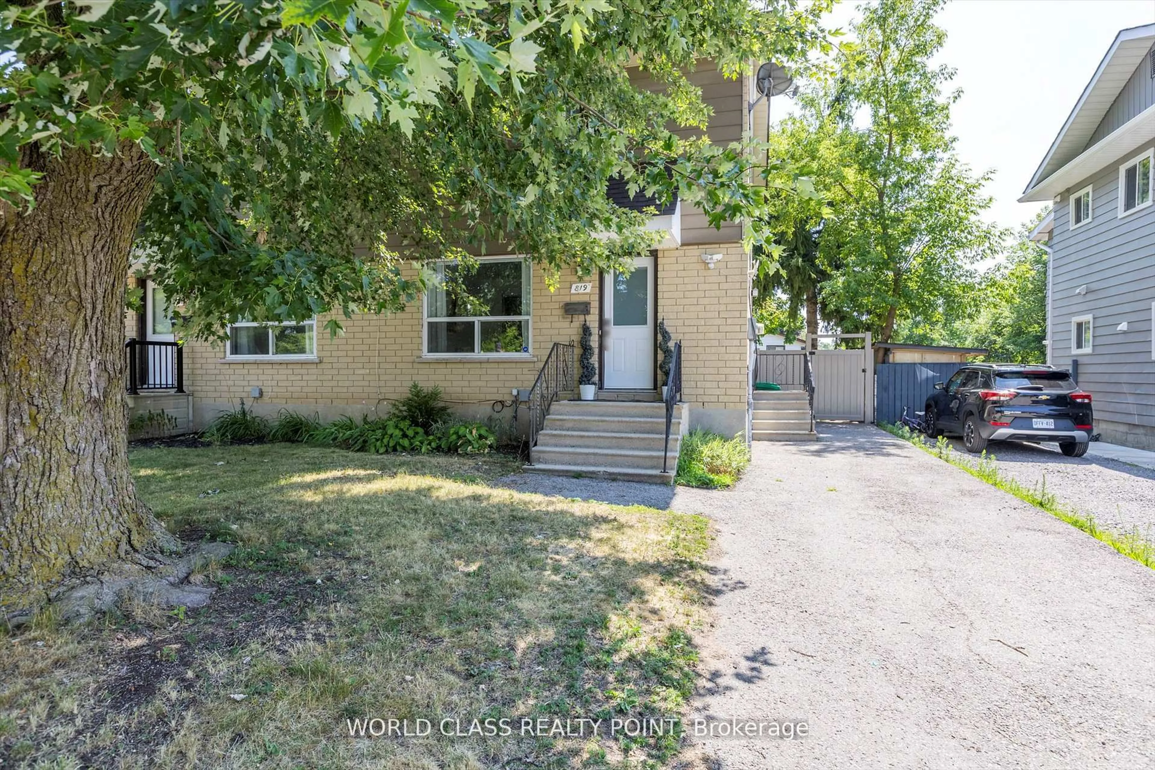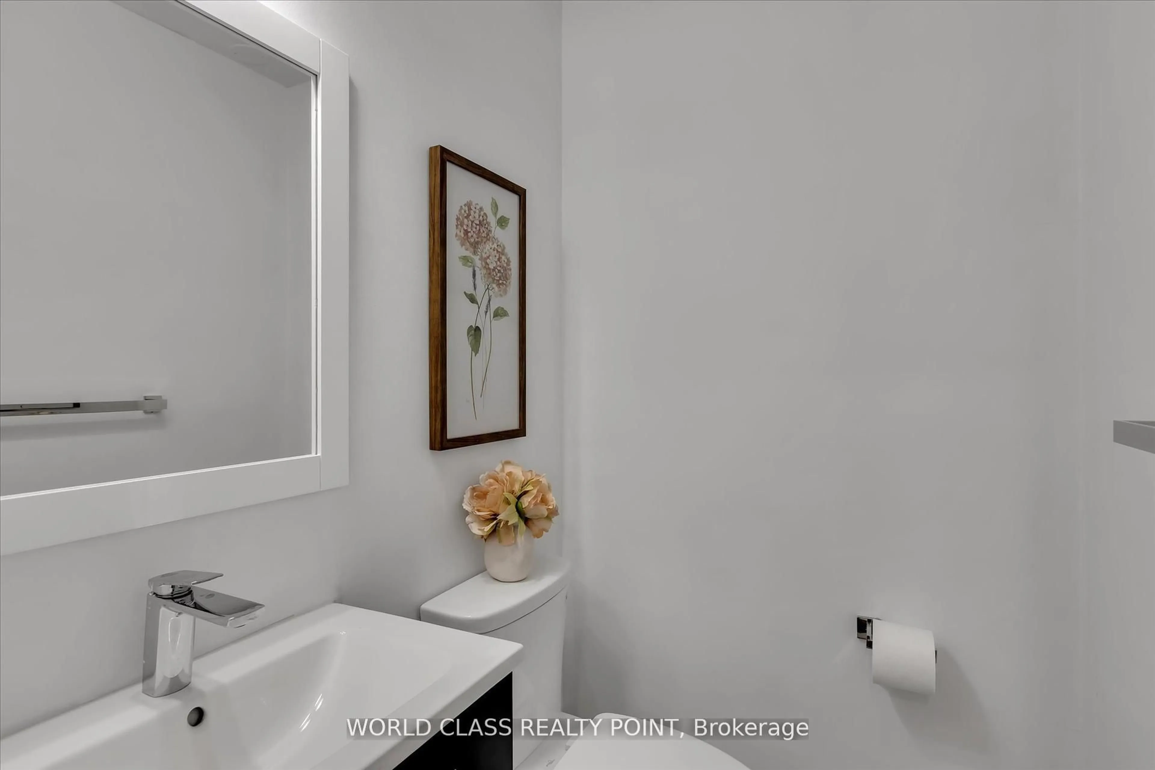819 Cameron St, Peterborough South, Ontario K9J 4A2
Contact us about this property
Highlights
Estimated valueThis is the price Wahi expects this property to sell for.
The calculation is powered by our Instant Home Value Estimate, which uses current market and property price trends to estimate your home’s value with a 90% accuracy rate.Not available
Price/Sqft$354/sqft
Monthly cost
Open Calculator
Description
Welcome to 819 Cameron Street, a bright, inviting 3-bedroom home in one of Peterboroughs most sought-after neighbourhoods.Recently updated, this 2-storey charmer blends modern finishes with a warm, functional layout thats perfect for everyday living. All three bedrooms are generously sized and filled with natural light. One even features a sleek wall-mounted fireplace, ideal for cozy evenings in.The sunny kitchen opens up to the dining and living areas, making it easy to entertain or just relax with family. Youll also find a handy main-floor washroom, plus a full bath upstairs to keep mornings running smoothly.With both a front and side entrance, the side leading right into the kitchen and basement,you ve got extra flexibility whether its for future renovations, a separate living space, orjust easier access.Out back, a fully fenced yard offers space to BBQ, garden, or let the kids and pets play safely. Theres central A/C to keep you cool all summer, and plenty of parking out front. The basement is a blank canvas, perfect for a home gym, extra living area, or additional storage.Youre minutes from the highway, making commuting easy, and close to everything including schools, Costco, Lansdowne Place, restaurants, and transit.If you're looking for a move-in-ready home in a friendly, well-connected neighbourhood, this could be the one. Come see 819 Cameron Street for yourself. Book your showing today!
Property Details
Interior
Features
Main Floor
Living
4.83 x 4.22Large Window / Pot Lights
Kitchen
5.77 x 3.11Eat-In Kitchen / O/Looks Backyard / Tile Floor
Exterior
Features
Parking
Garage spaces -
Garage type -
Total parking spaces 3
Property History
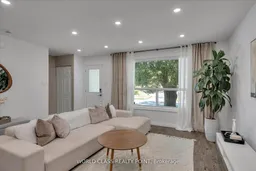 27
27