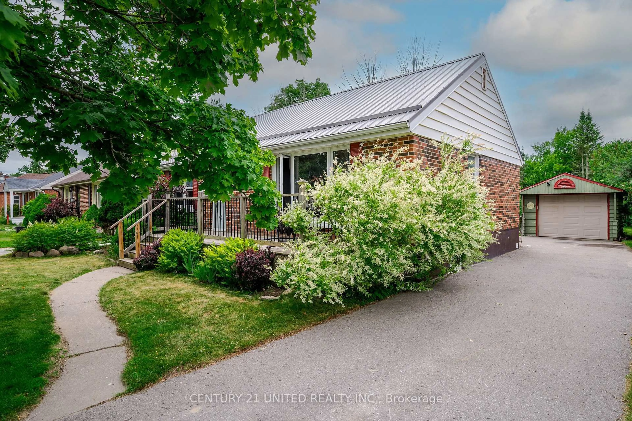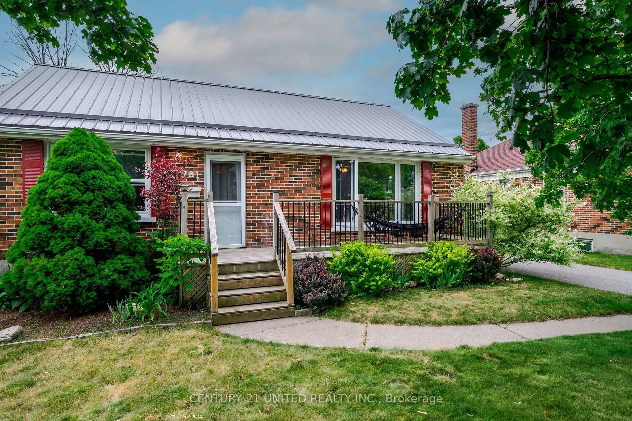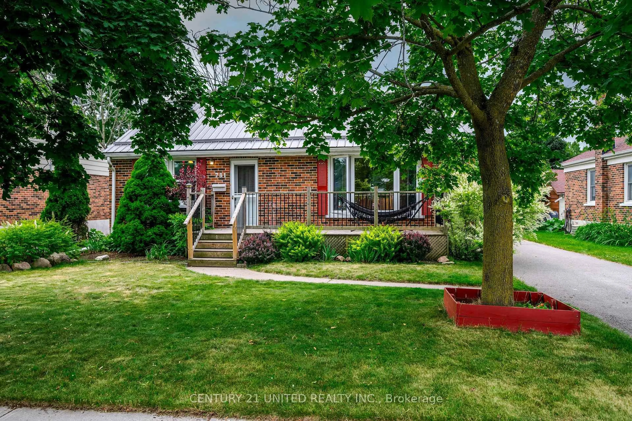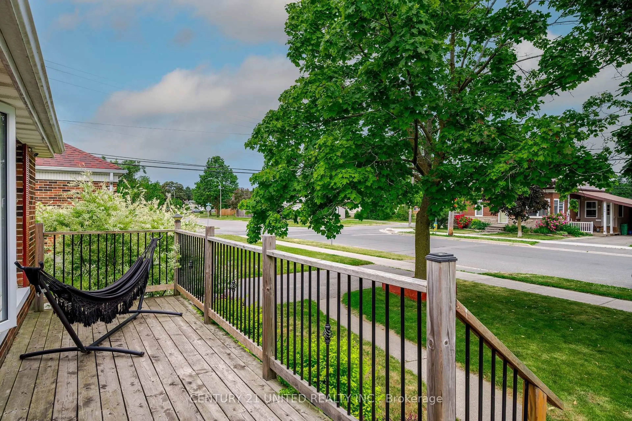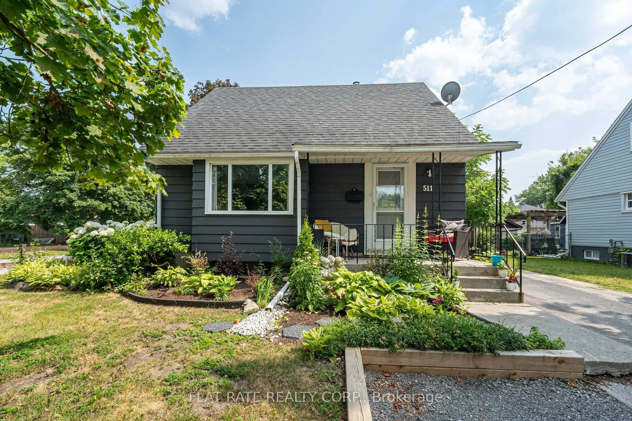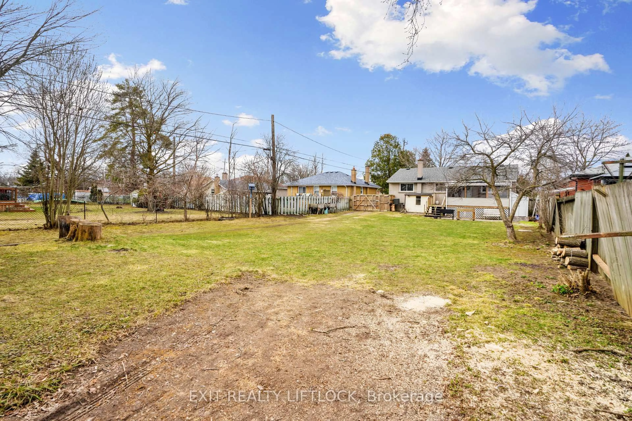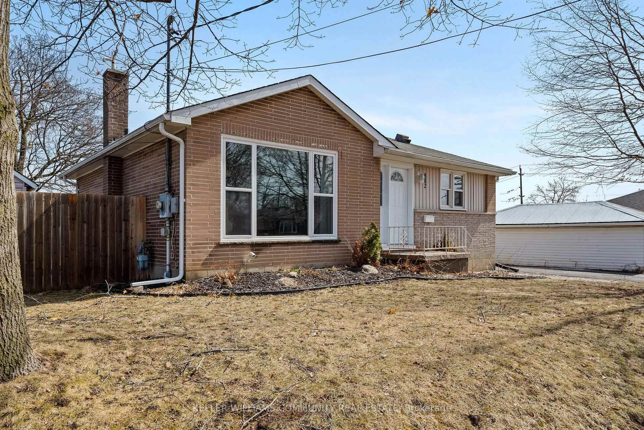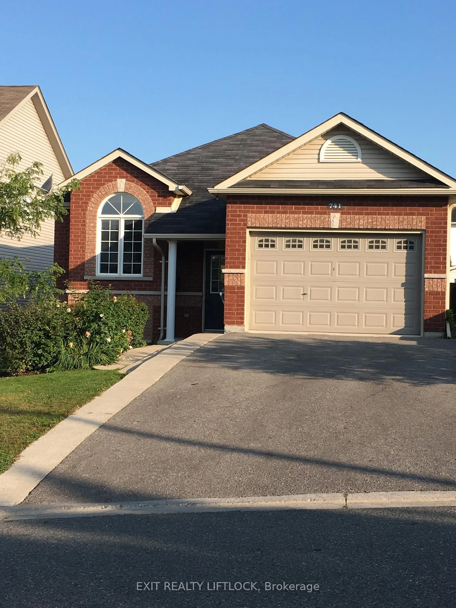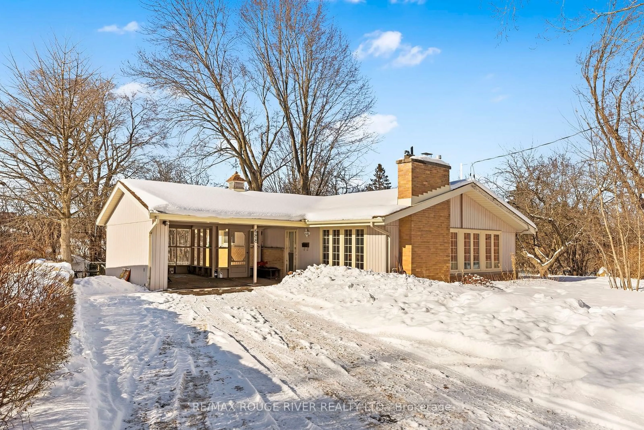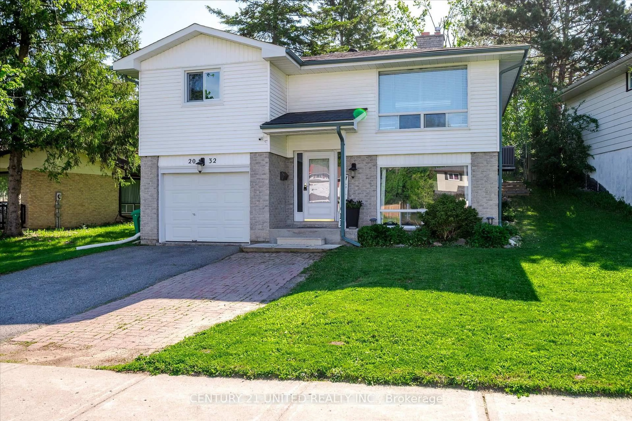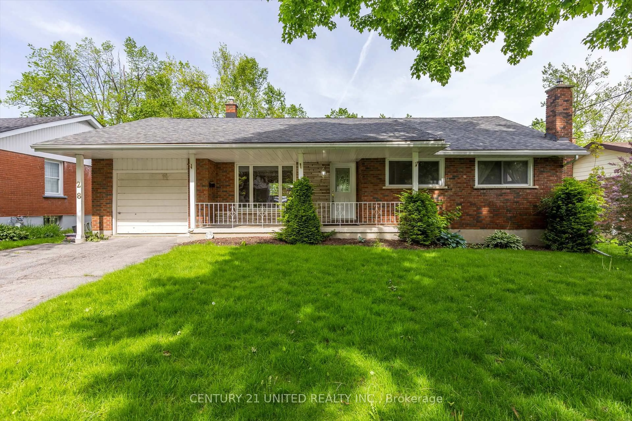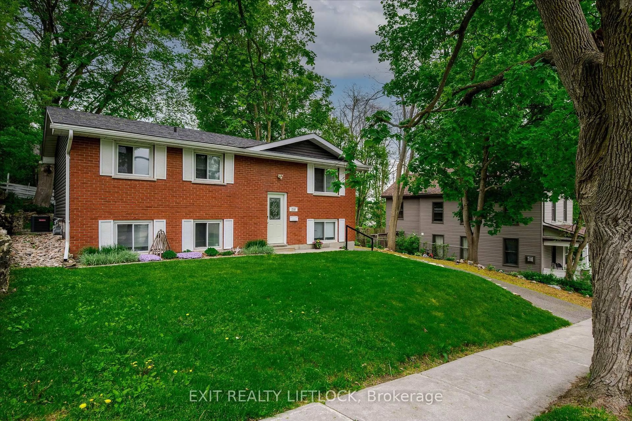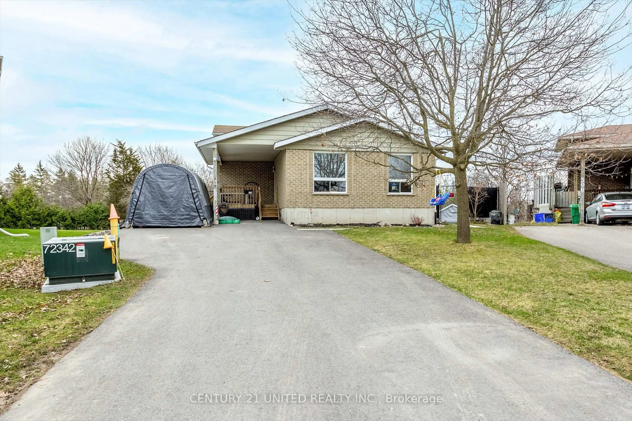781 Cameron St, Peterborough South, Ontario K9J 4A1
Contact us about this property
Highlights
Estimated valueThis is the price Wahi expects this property to sell for.
The calculation is powered by our Instant Home Value Estimate, which uses current market and property price trends to estimate your home’s value with a 90% accuracy rate.Not available
Price/Sqft$701/sqft
Monthly cost
Open Calculator
Description
Super Sweet South-End Charmer! Welcome to 781 Cameron Street a solid all-brick bungalow located in Peterborough's preferred south end. This home exudes curb appeal with an inviting front porch perfect for enjoying your morning coffee or unwinding in the evening. Step inside the private entryway and main level with original hardwood flooring throughout, a bright and spacious living room with an oversized north-facing window, two main floor bedrooms and a 4-piece bath. The heart of the home is the beautifully updated eat-in kitchen featuring stylish cabinetry, stainless steel appliances, and convenient walkout access to the level, partially fenced backyard ideal for kids, pets, and summer entertaining. Downstairs, you'll find a partially finished basement offering a large rec room, a third bedroom, and generous utility/laundry space + excellent storage. With separate access, this lower level offers great in-law potential with the option to add an additional bedroom, bath and wet bar/kitchenette if desired. Complete with a detached single-car garage (with automatic door) and parking for 4 vehicles. This home is located just minutes from schools, parks, shopping, Lansdowne Place, and offers easy access to Hwy 115. A fantastic opportunity for first-time buyers, downsizers, or investors!
Property Details
Interior
Features
Main Floor
Living
3.73 x 5.11Br
3.24 x 2.38Kitchen
3.24 x 4.87Primary
3.77 x 3.45Exterior
Features
Parking
Garage spaces 1
Garage type Detached
Other parking spaces 3
Total parking spaces 4
Property History
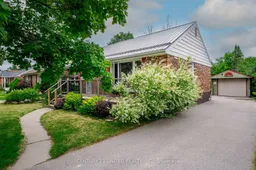 40
40
