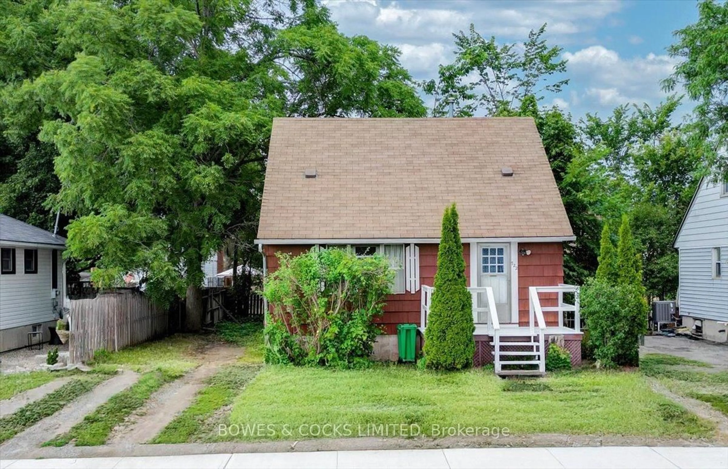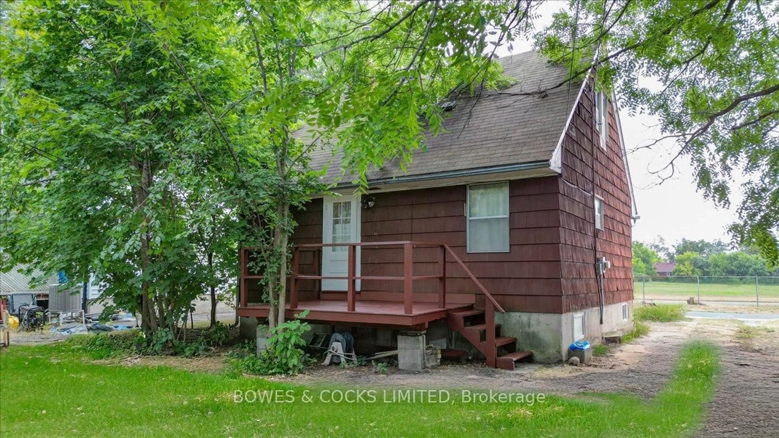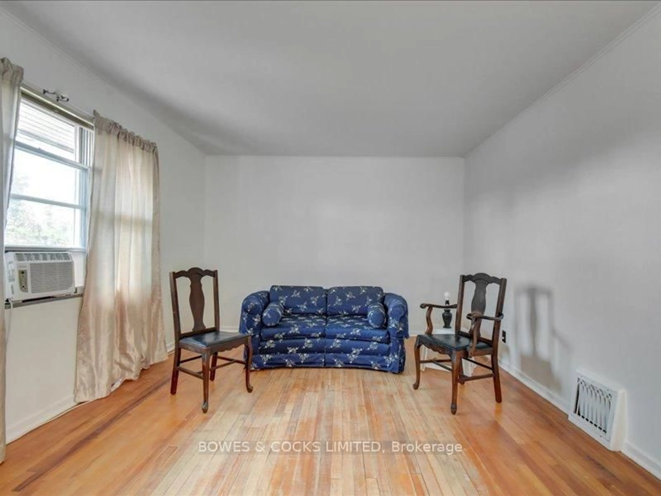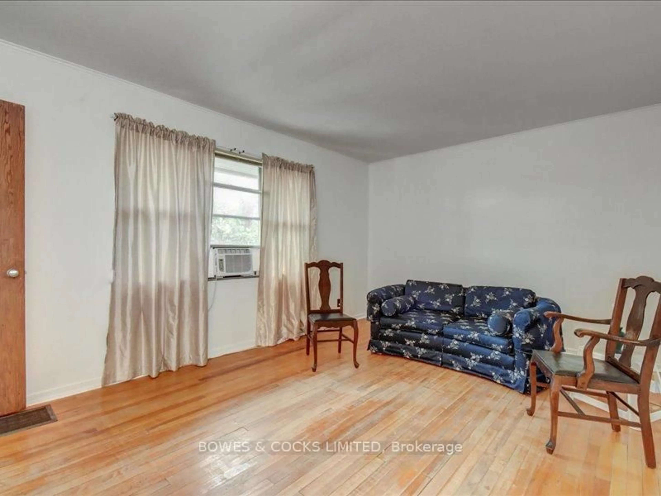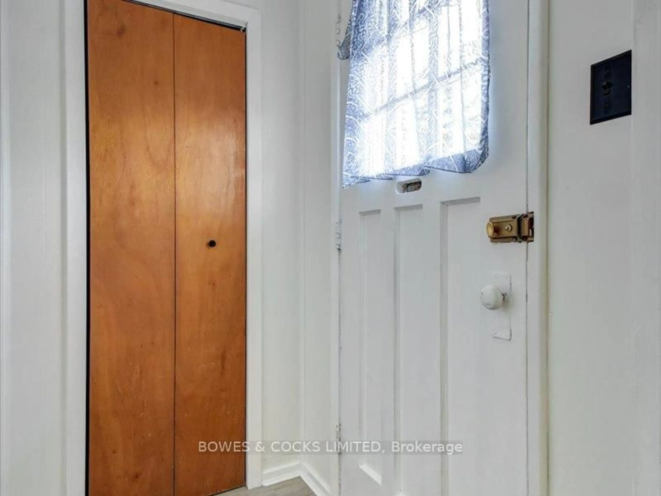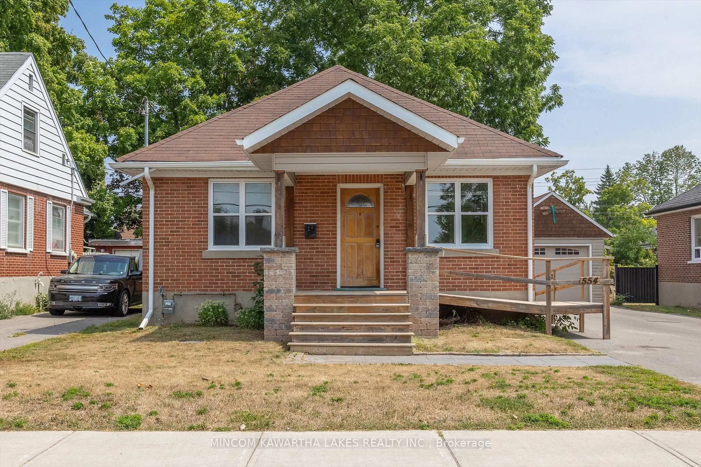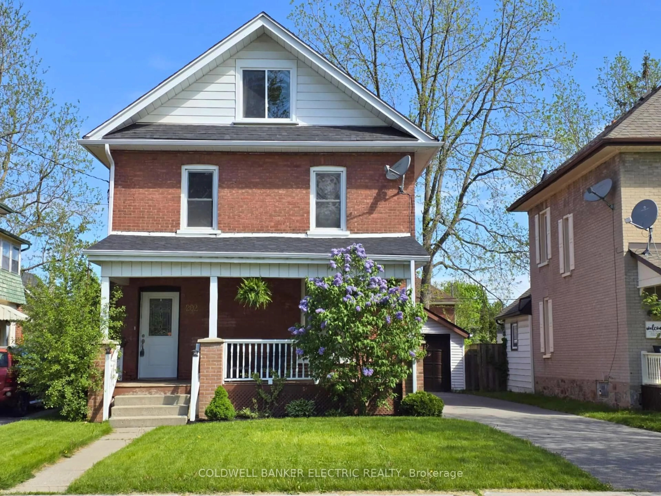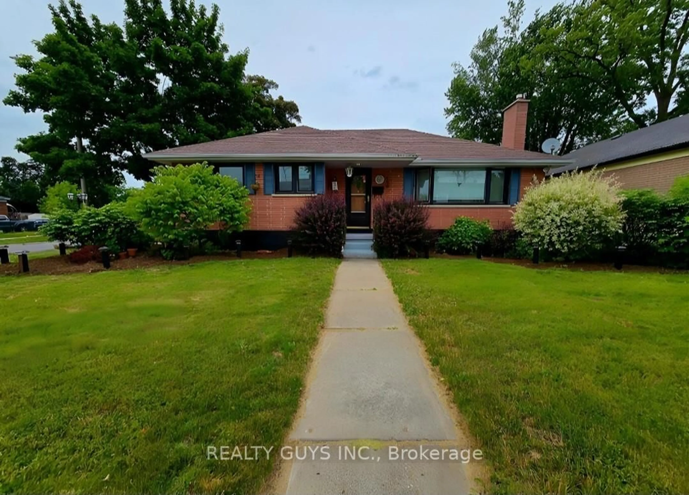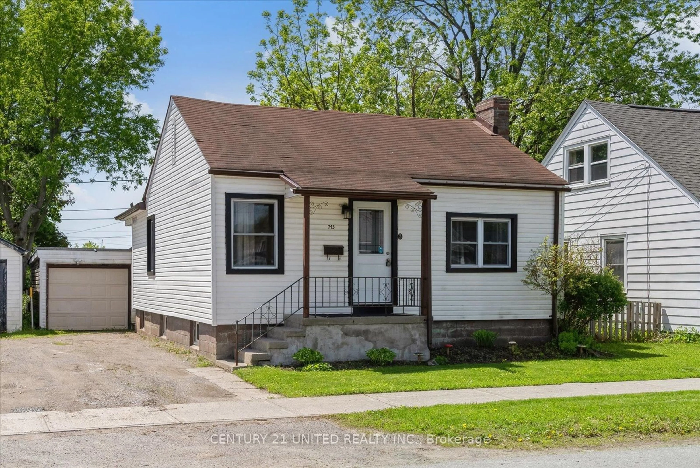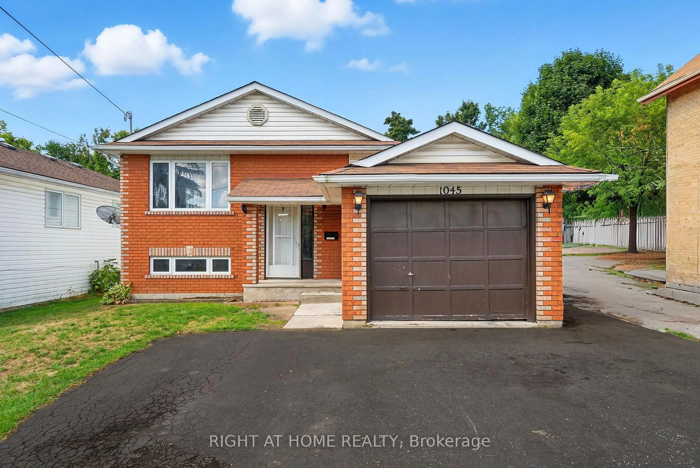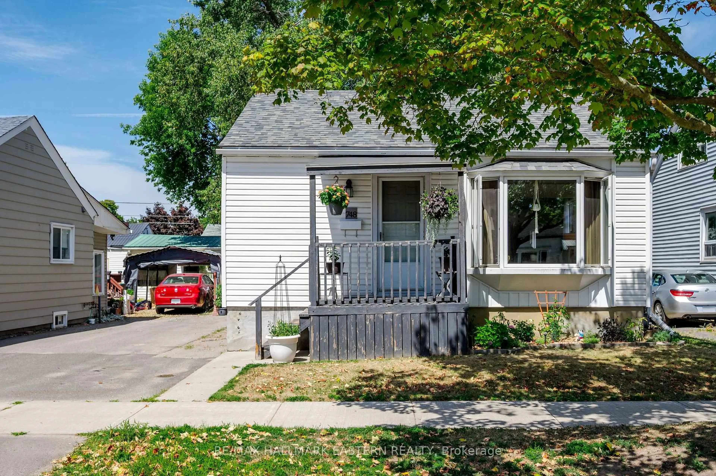722 Gillespie Ave, Peterborough, Ontario K9J 4B7
Contact us about this property
Highlights
Estimated valueThis is the price Wahi expects this property to sell for.
The calculation is powered by our Instant Home Value Estimate, which uses current market and property price trends to estimate your home’s value with a 90% accuracy rate.Not available
Price/Sqft$358/sqft
Monthly cost
Open Calculator
Description
Welcome to 722 Gillespie Avenue! This comfortable 1.5 storey 3 bedroom, 1 bathroom home has stood the test of time and is move-in-ready for any family or investor. This freshly painted home has the original clap-board siding, the original hardwood floors and has great bones. The hardwood floors are ready to refinish in your choice of stain colour. The kitchen, hall, and bathroom floors have new floor paneling (installed 2024). The electrical panel has just been upgraded to a 200amp breaker panel in October. There is parking for three. The exterior of the back yard is fenced and the back deck is spacious enough for family and friends to gather and enjoy BBQs. This home is situated across from a large soccer field which provides a clear view from the large front deck and the living room windows. Conveniently located near popular shopping, restaurants, schools, highways, and all services. Some appliances are TBD. Definitely worth a peek!
Property Details
Interior
Features
2nd Floor
2nd Br
2.84 x 3.7Closet
3rd Br
3.02 x 3.3Closet
Exterior
Features
Parking
Garage spaces -
Garage type -
Total parking spaces 3
Property History
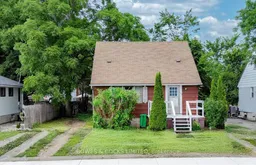 18
18
