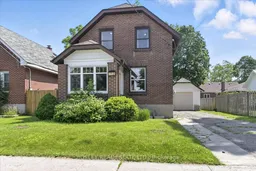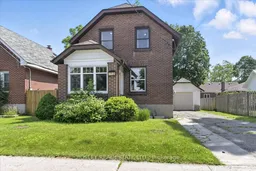Nestled in a sought-after neighborhood, this solid two-story home has been lovingly owned by the same family for over 50 years. While the property requires some TLC, it offers incredible potential for someone with vision. Whether you're a first-time homebuyer or looking for a rewarding project, this home is an exciting opportunity to make it your own. The home features two spacious bedrooms, one cozy, more compact bedroom, and a large, fully fenced backyard perfect for outdoor activities, gardening, or family gatherings. With some work and upgrades, this expansive yard can be transformed into your own private retreat. Located just a 10-minute walk from the scenic Otonabee River, ideal for leisurely strolls and nature walks, and only a two-minute drive to Lansdowne Place Mall, you'll have easy access to shopping and dining. This property is being sold as-is, offering the chance to personalize a home in a fantastic neighborhood. Its a rare find in a prime location, waiting for the right buyer to restore it to its full potential. Don't miss this unique opportunity. Schedule your showing today!
Inclusions: Existing fridge, stove, washer dryer, all electric light fixtures, existing window coverings. Garage door remove.





