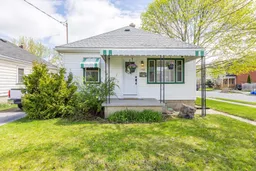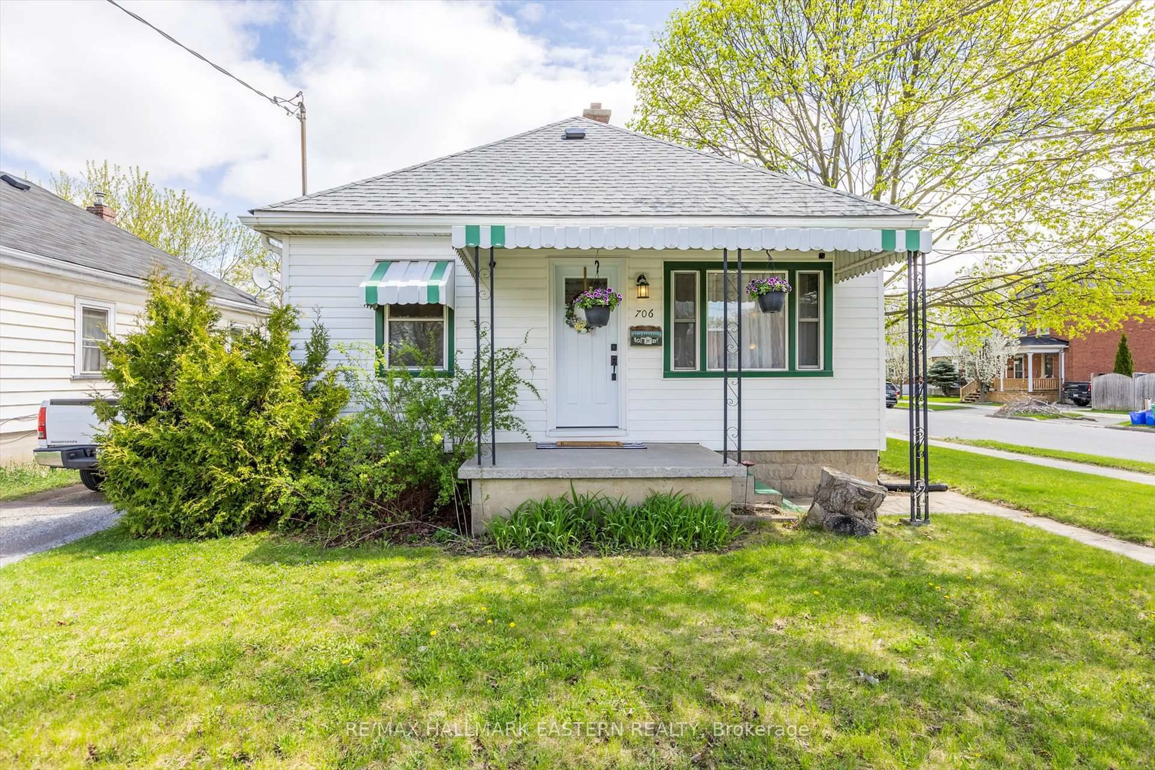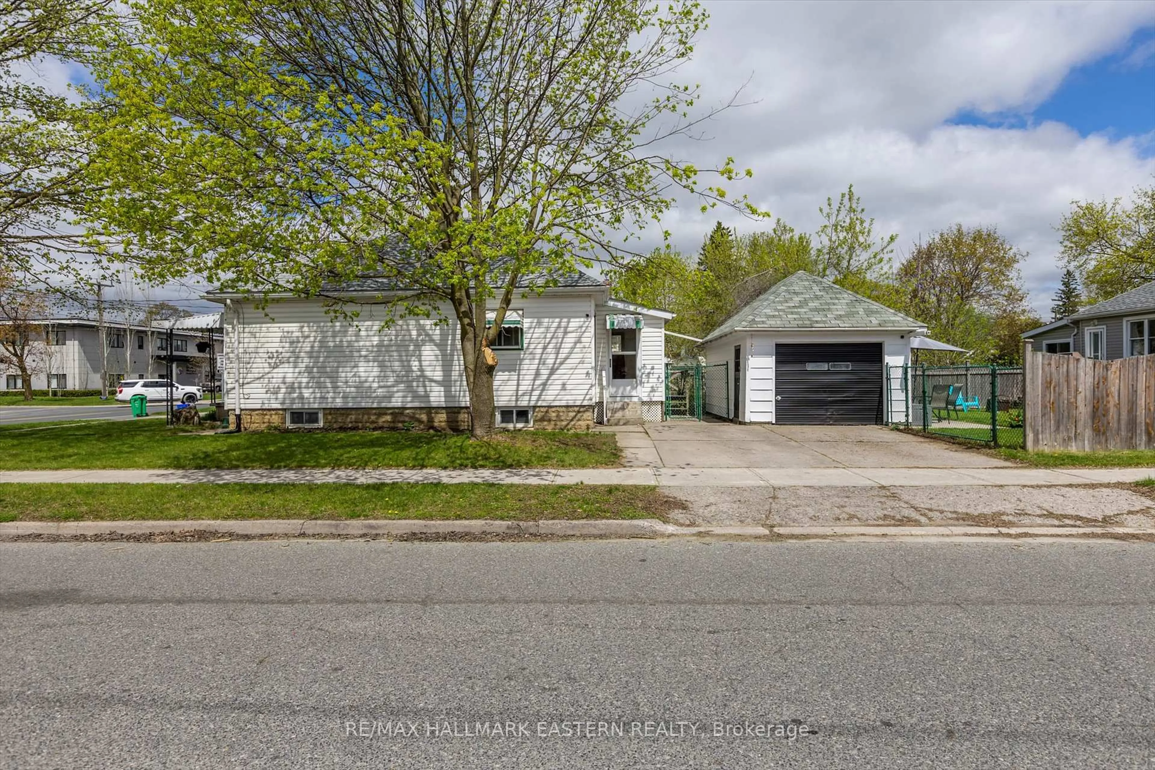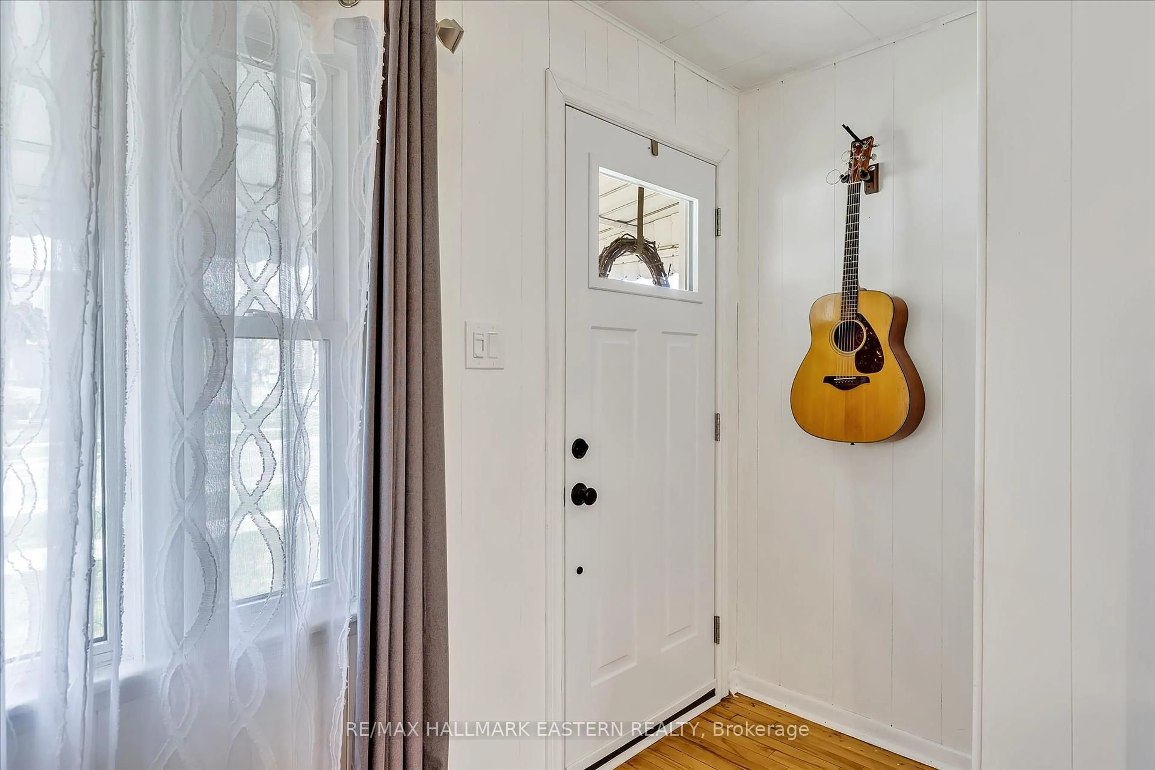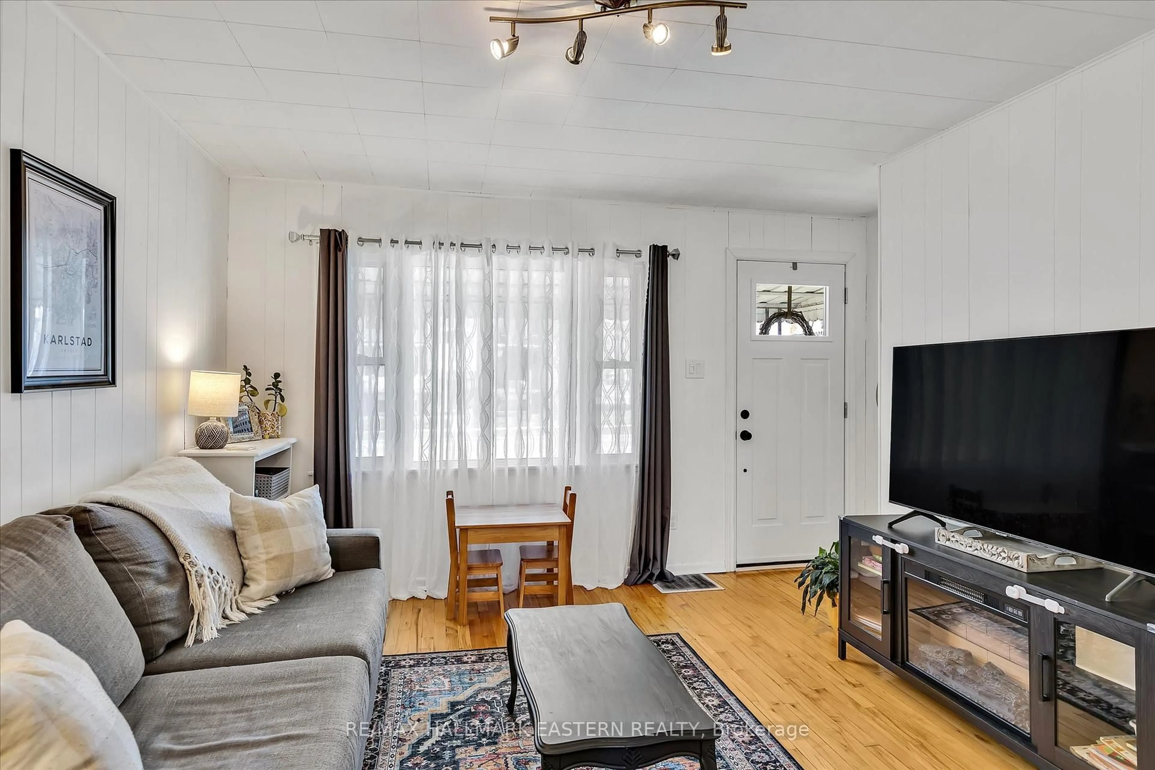706 Monaghan Rd, Peterborough South, Ontario K9J 5J8
Contact us about this property
Highlights
Estimated valueThis is the price Wahi expects this property to sell for.
The calculation is powered by our Instant Home Value Estimate, which uses current market and property price trends to estimate your home’s value with a 90% accuracy rate.Not available
Price/Sqft$584/sqft
Monthly cost
Open Calculator
Description
Welcome to this well-maintained 2+1 bedroom bungalow located in a convenient south-end neighborhood, just minutes from Highway 115 and within walking distance to local schools. Inside, you'll find a functional and inviting layout featuring an open-concept living room and eat-in kitchen, perfect for everyday living and entertaining. The living room and two main-floor bedrooms showcase beautiful hardwood floors, adding warmth and character throughout. The updated four-piece bathroom offers a modern touch, and the partially finished basement includes a third bedroom and rec room, providing extra space for a family room, home office, or play area. Outside, enjoy a fully fenced backyard, a detached single garage, and a double-wide concrete driveway offering ample parking. Relax on the back porch and take comfort in the recently replaced roof (2024). This move-in-ready home offers excellent value in a family-friendly location. Book your showing today!
Property Details
Interior
Features
Main Floor
Kitchen
3.45 x 4.44Living
4.15 x 4.35Bathroom
1.98 x 1.66Br
3.47 x 2.99Exterior
Features
Parking
Garage spaces 1
Garage type Detached
Other parking spaces 2
Total parking spaces 3
Property History
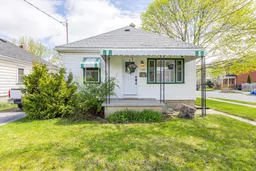 50
50