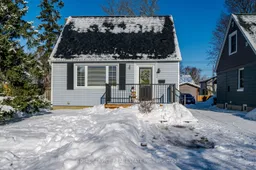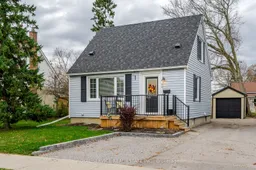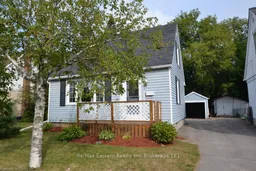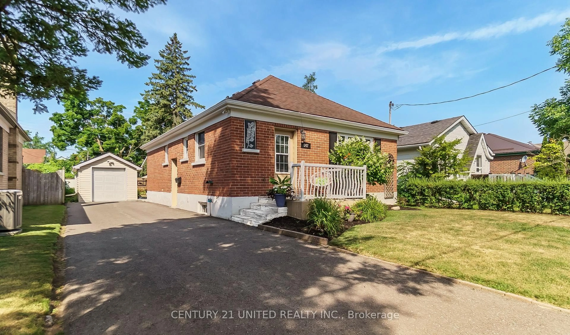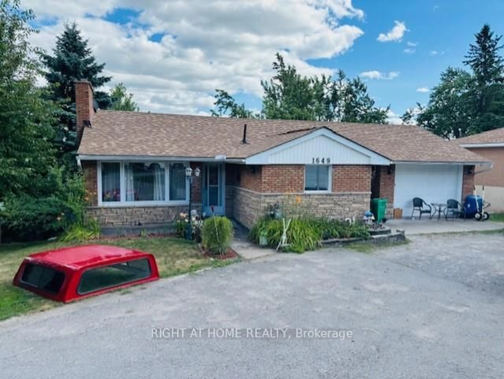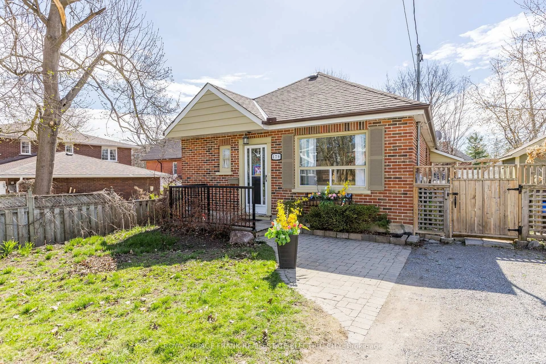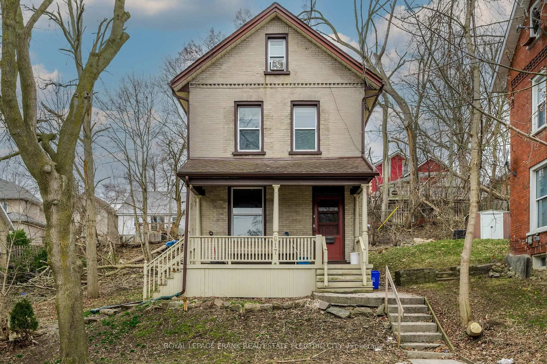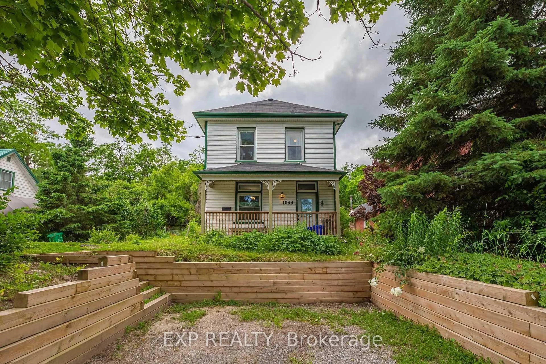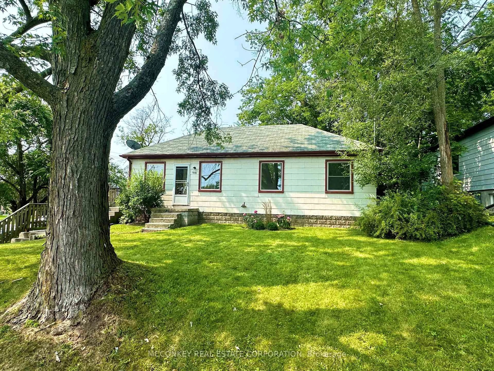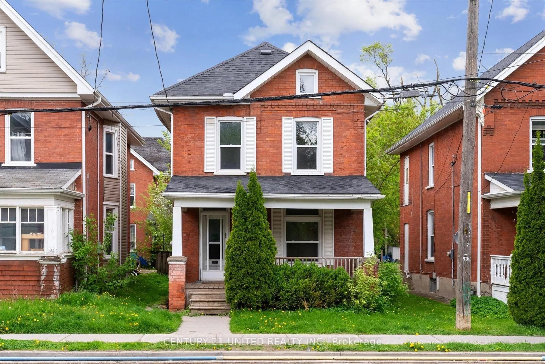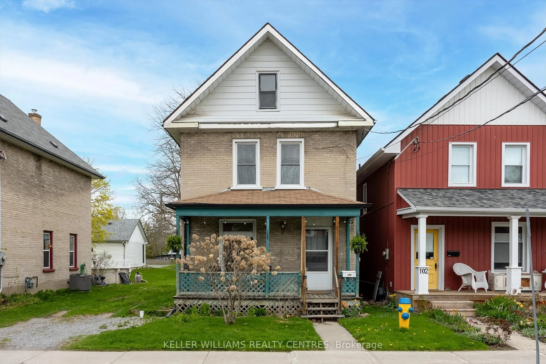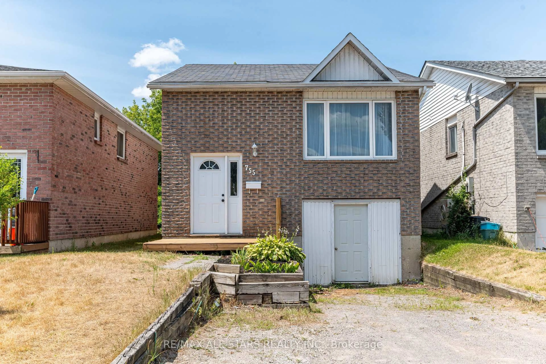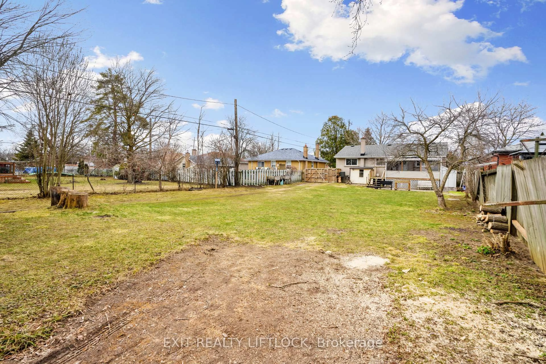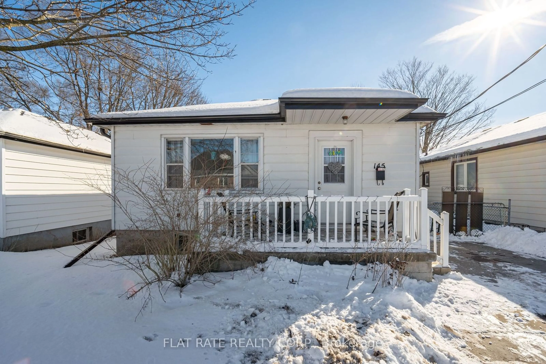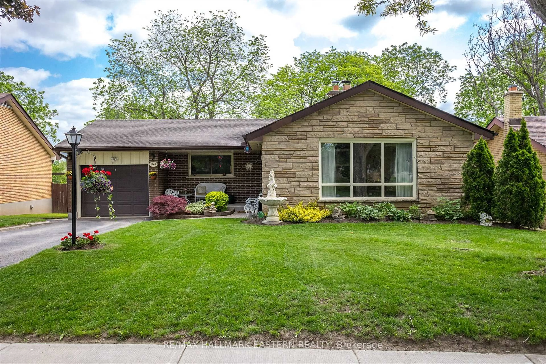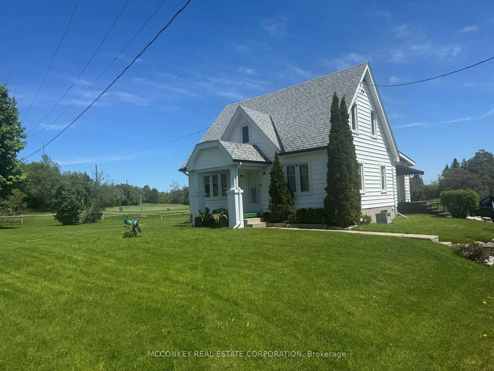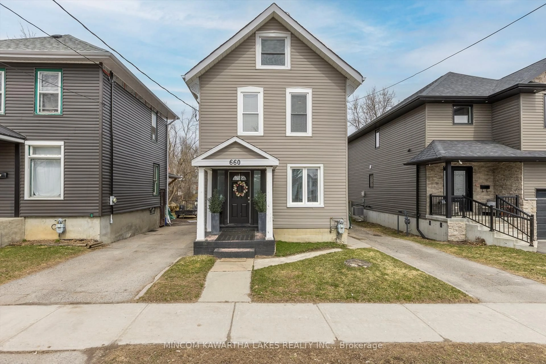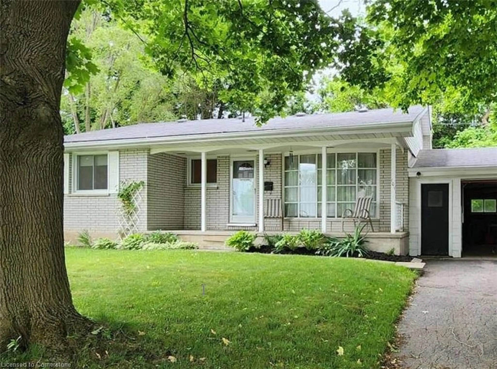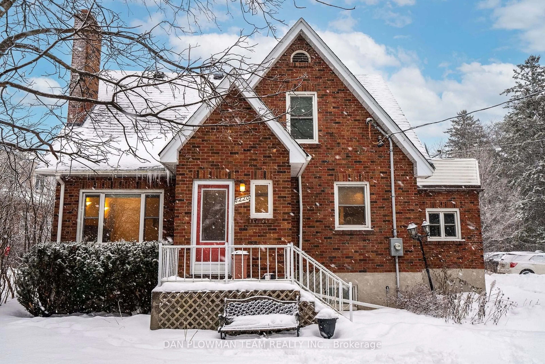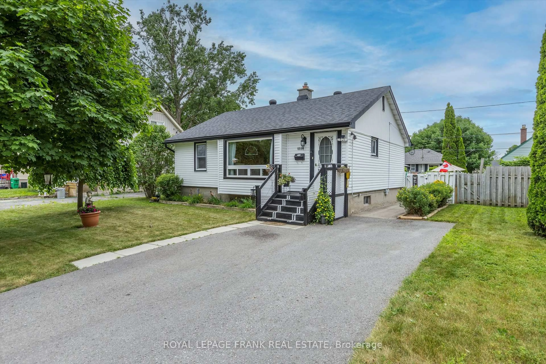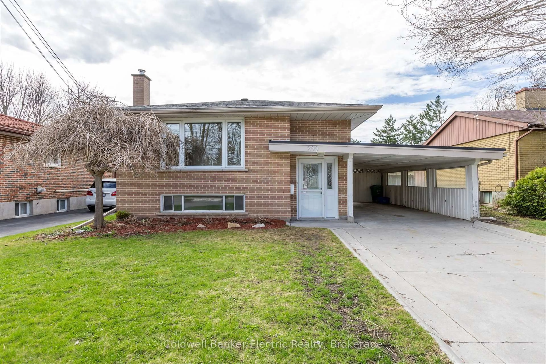Welcome to your new home at 474 Hamilton St. in Peterborough's popular south end. This is a delightful property perfect for families & commuters alike! This charming home features 3 cozy bedrooms & 2 bathrooms, including a half-bathroom in the basement roughed-in & ready for a shower installation, offering potential for enhancement. Step inside to discover the beautiful open concept layout that connects the kitchen, living & dining areas, creating a fluid space for daily life & entertaining. New flooring enhances the clean and modern vibe of the home. The home is tastefully decorated which adds a touch of elegance to the inviting atmosphere. For those who treasure outdoor living, the property boasts a newly covered back deck with pot lighting - an ideal spot for evening relaxation or weekend gatherings. The deck overlooks a large, fully fenced yard that provides ample space for children to play & adults to unwind and also a detached garage with workshop!! A fully finished basement offers additional living space, perfect for a family room, third bedroom, workout area, or home office. This area adds valuable flexibility to the homes layout, accommodating various needs and lifestyles. Located a few minutes from Highway 115, this house is a fantastic spot for commuters. Additionally, the neighborhood is family-friendly with a nearby park featuring a popular playground. Both public transit & schools are easily accessible, adding convenience to your daily routine.474 Hamilton Street isn't just a house; its a place to call home in a community that makes everyday living easier & more enjoyable. Come see why this home is the perfect place for your next chapter! Pre home inspection is available.New interior doors throughout 2022 / Basement bathroom has rough in for shower / 3rd bedroom is used for exercise room presently
Inclusions: washer, dryer, stove, refrigerator, dishwasher, ELF's, window coverings, (please note the water and ice maker in refrigerator is not set up)
