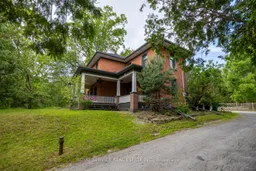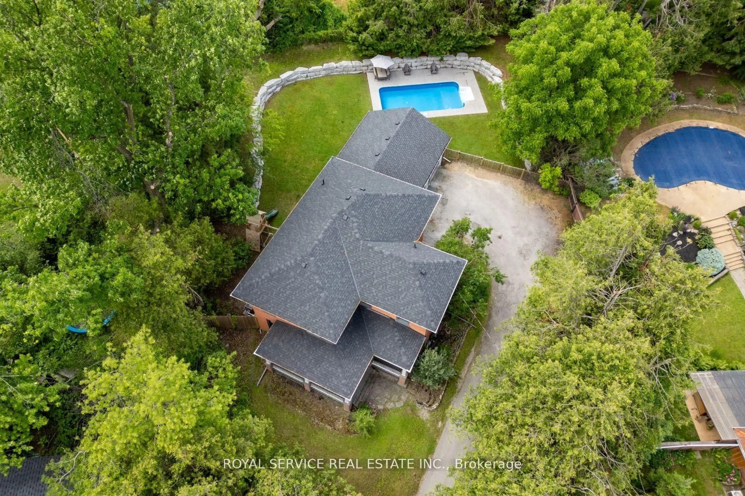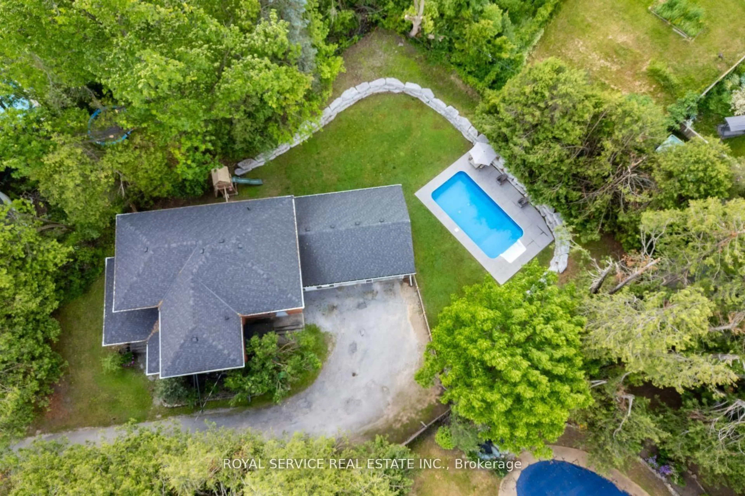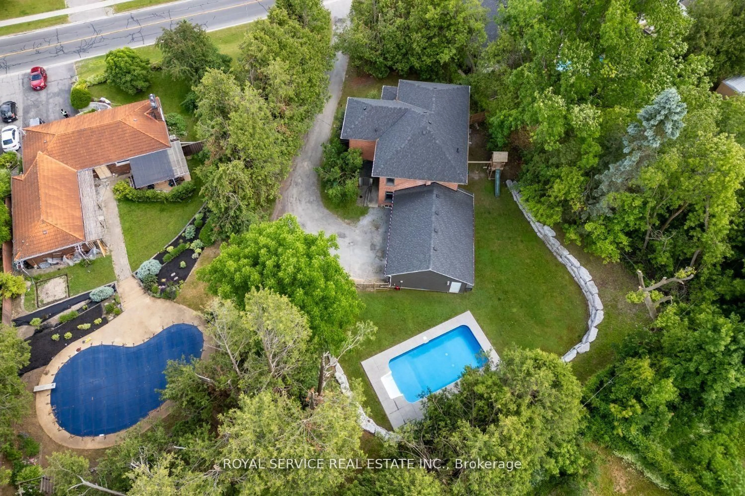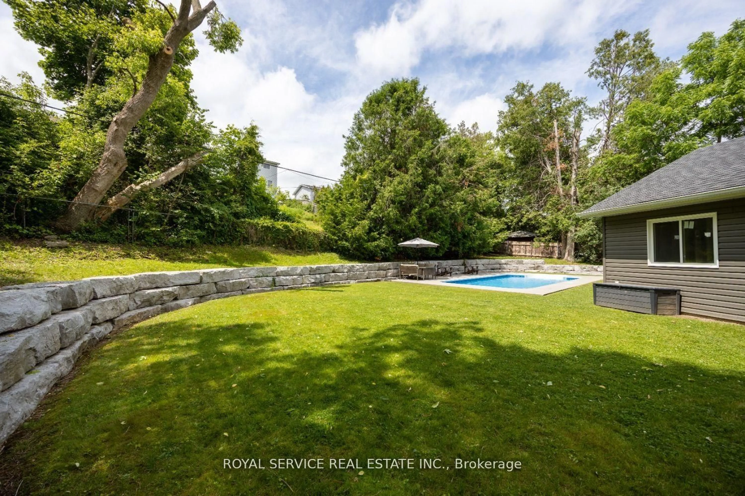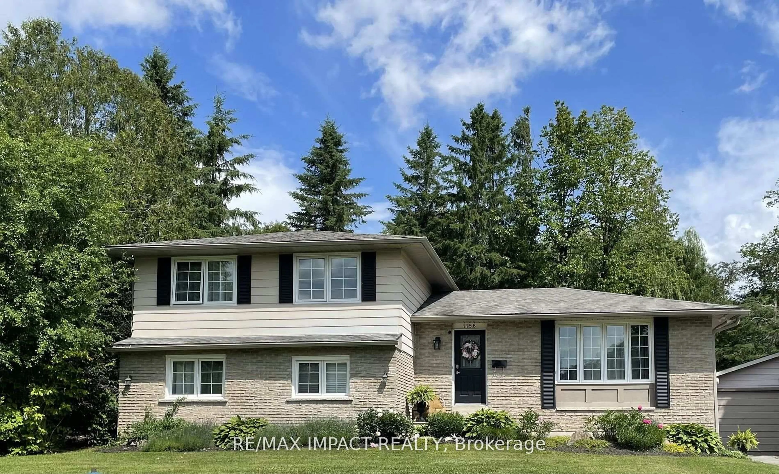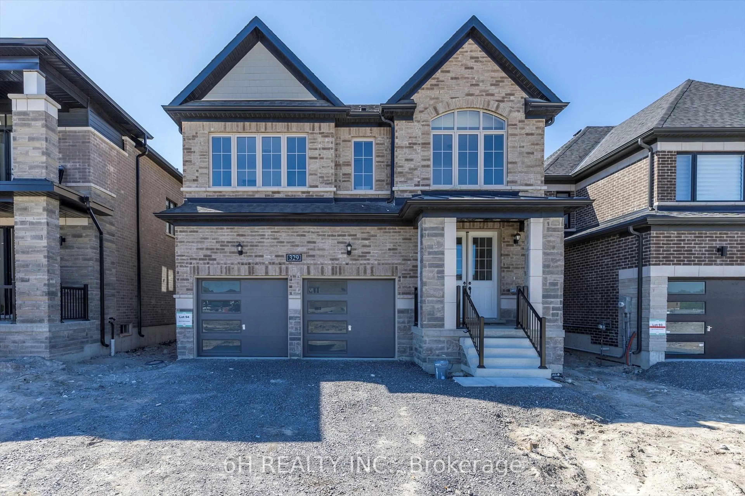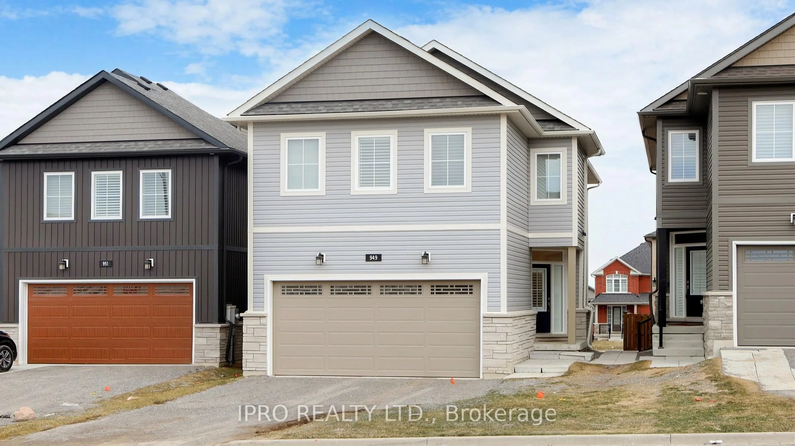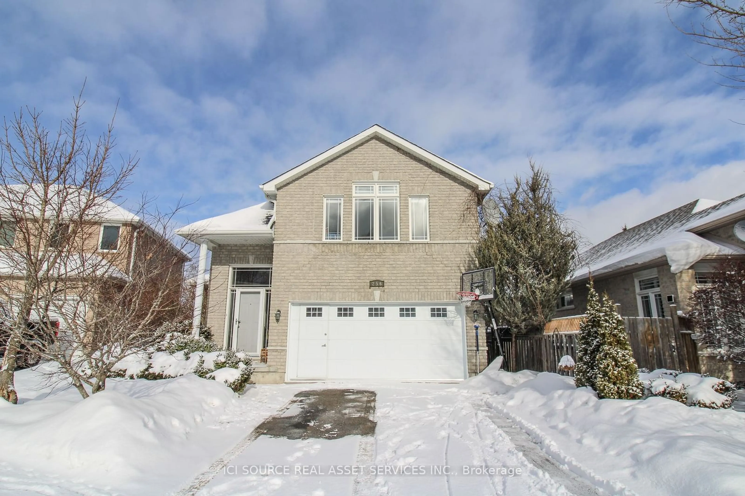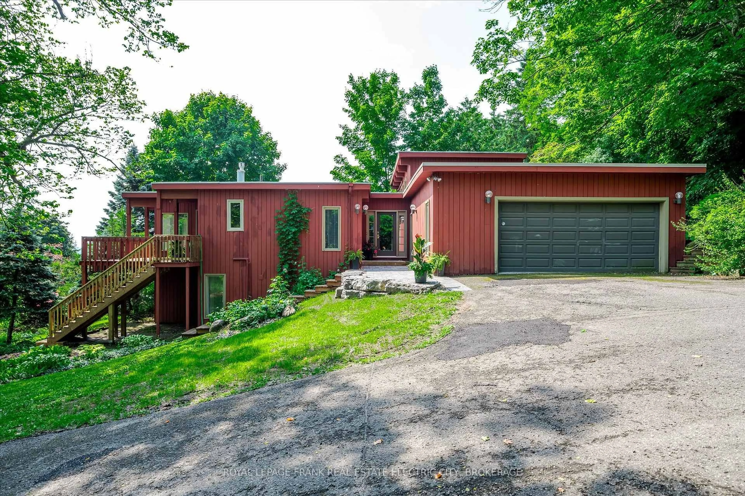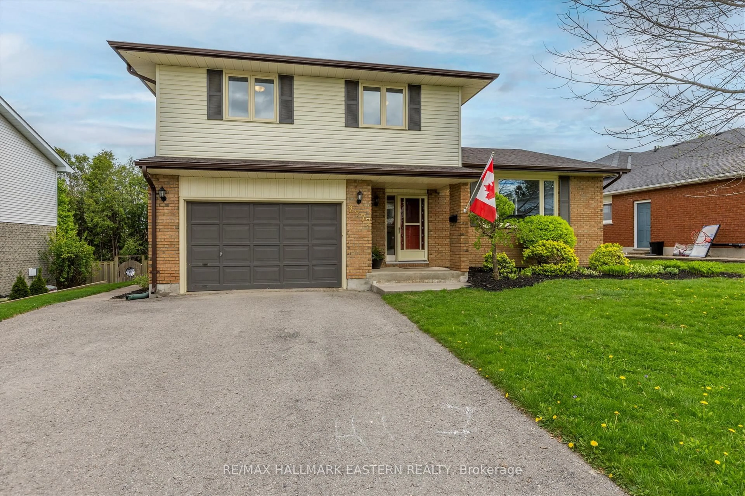47 Kawartha Heights Blvd, Peterborough West, Ontario K9J 1N5
Contact us about this property
Highlights
Estimated valueThis is the price Wahi expects this property to sell for.
The calculation is powered by our Instant Home Value Estimate, which uses current market and property price trends to estimate your home’s value with a 90% accuracy rate.Not available
Price/Sqft$547/sqft
Monthly cost
Open Calculator
Description
Escape to your serene hilltop retreat. This beautifully appointed century home boasts a unique blend of character and modern convenience, set on a sprawling 0.48-acre city lot with total privacy.Enjoy the perfect blend of relaxation and entertainment on your wraparound porch, completely shielded from the road. Inside, discover a gourmet chef's dream kitchen, spacious master suite with an alcove sink vanity, and the convenience of main floor laundry. Spacious bedrooms and principal rooms. Recent upgrades include a new asphalt roof (2023), windows and doors (2020), saltwater heated in-ground pool (2018), and a 2.5 car extra-deep 24' x 32' garage (2017). Other notable features include custom blinds, armor stone retaining wall, and spray foam insulation (attic, basement, and garage) for ultimate energy efficiency. Ideal west end location. Minutes to Hwy 115 and all amenities. Make this stunning home yours and experience the best of both worlds - historic charm and modern comfort.
Property Details
Interior
Features
2nd Floor
Sitting
2.638 x 4.822combined w/primary / Plank Floor
Primary
4.463 x 5.506Plank Floor / Electric Fireplace / Porcelain Sink
2nd Br
2.284 x 4.04Hardwood Floor
3rd Br
3.398 x 3.068Hardwood Floor
Exterior
Features
Parking
Garage spaces 2
Garage type Attached
Other parking spaces 4
Total parking spaces 6
Property History
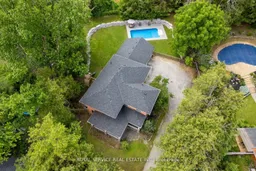 49
49