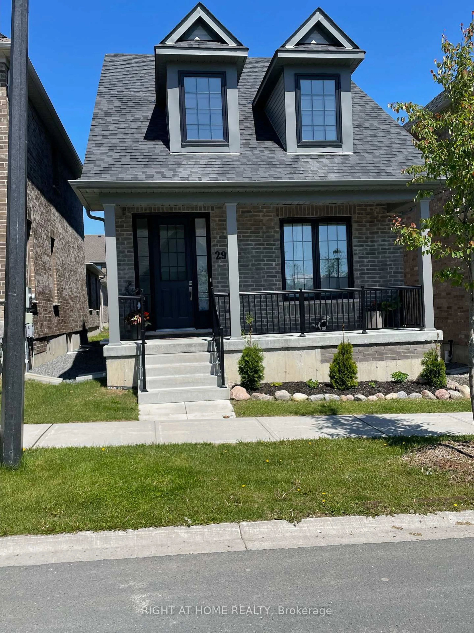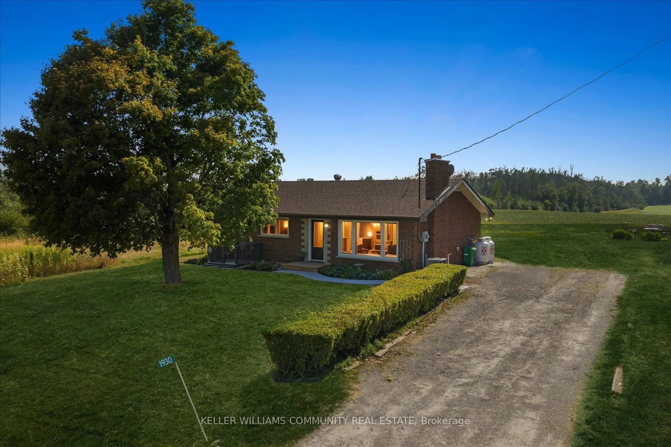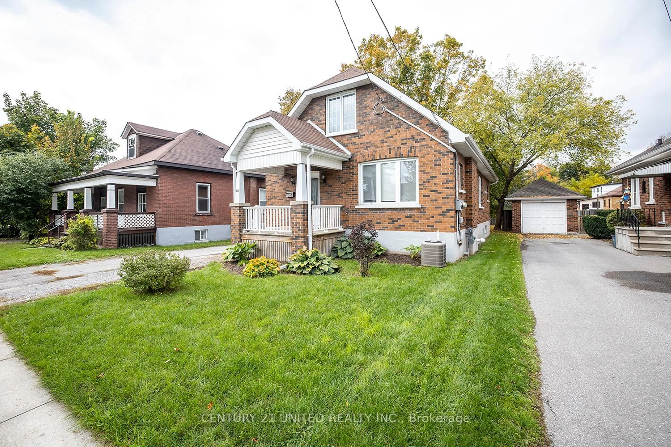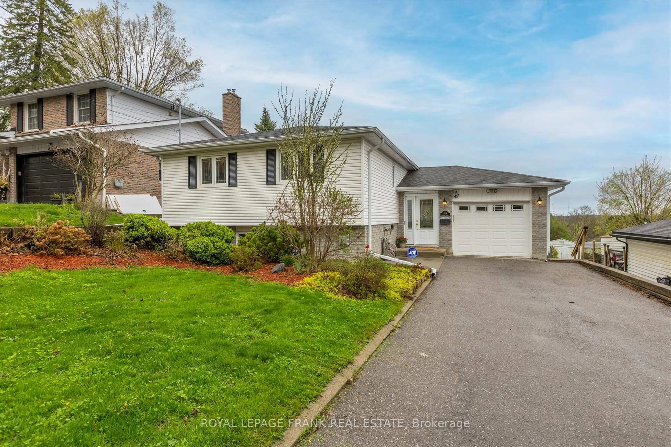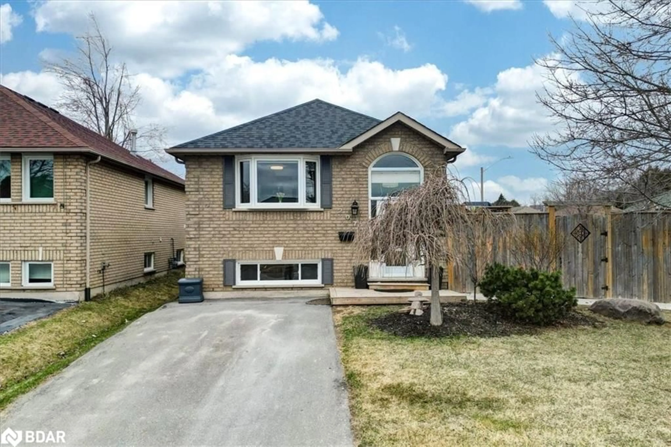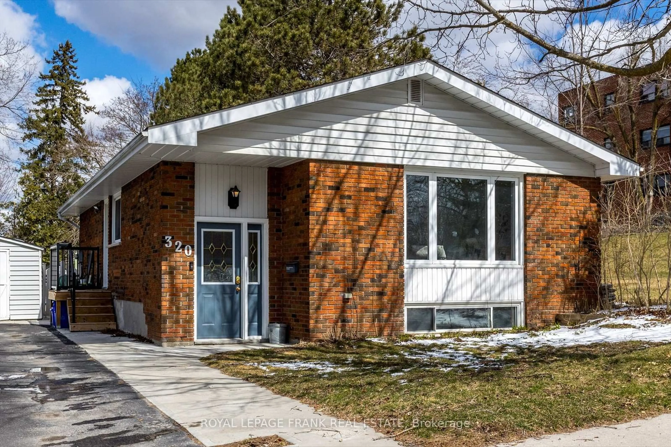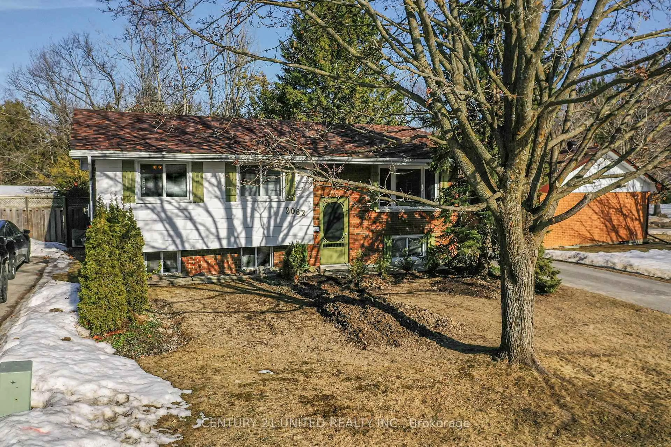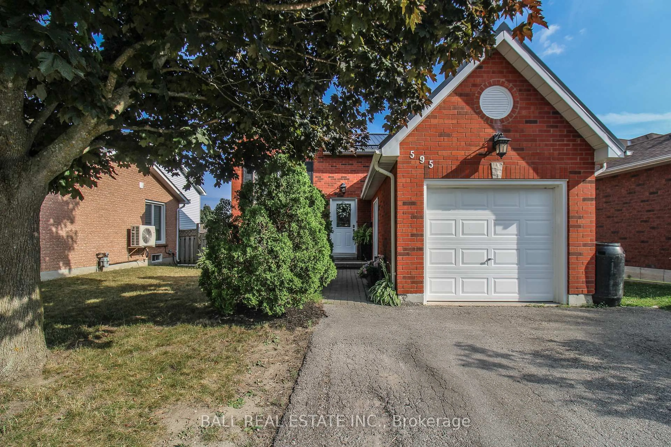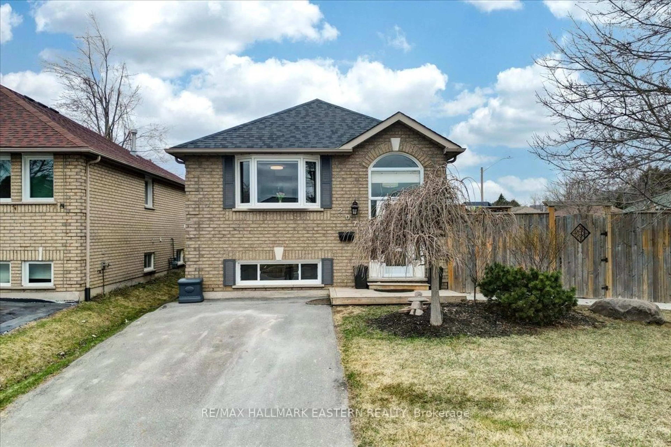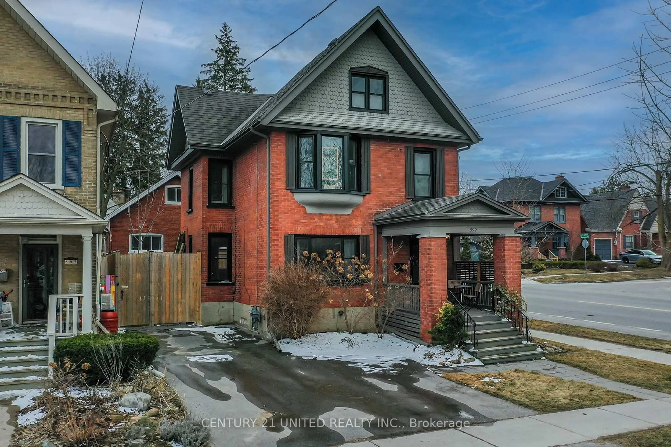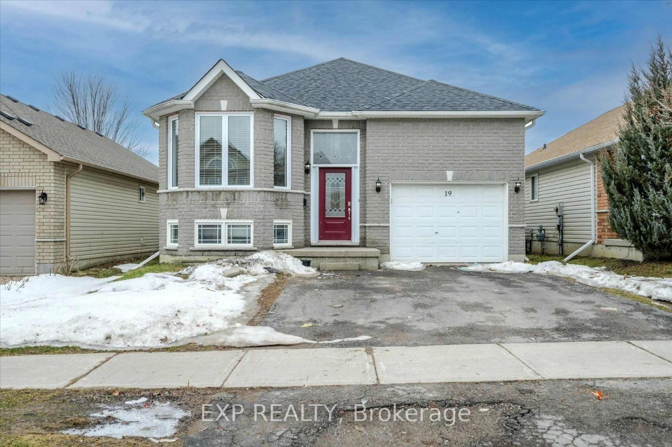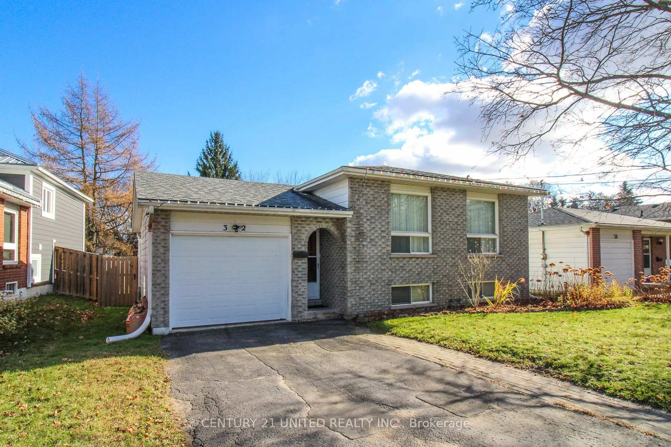Well maintained 3+2 Bedroom Side-Split with 2 Bath & very large principal rooms. This Brick Home is on a spacious 50ft x 111ft Lot, ideally located in desirable West End family-friendly community, nestled in the heart of Kawartha Heights & their highly regarded schools. The Main Level features 3 bedrooms, 4-Pc Bath, fully renovated Kitchen with eat-in Breakfast area leading to large dining & living room. Spacious Primary Bedroom over-looks back garden & has double closets. Family Room features hardwood floors, beautiful gas fireplace, walk-out to large back deck where you can entertain, enjoy the treed privacy & sunshine in your fully fenced back yard oasis. Large double car garage has convenient access into the house entering on level with Den, Office, additional Bedroom with above grade windows, plus a 3-Pc Bath. The Basement has a very large workshop & utility area with sump pump. This pocket is surrounded by loads of green space, steps to Kawartha Golf Club, parks, good schools, public transit & Peterborough Regional Hospital. Take a short 10-15min drive to Little Lake where you can enjoy the beach, swimming, fishing, boating & annual Festivals. Be sure to have your AGENT ask for our HOME INSPECTION which reinforces this home has been WELL-MAINTAINED. It has 200AMP Service & Ground Fault Circuit Interrupters.
Inclusions: FRIDGE, STOVE/ B/I DISHWASHER, MICROWAVE/ WASHER, DRYER, CAC/ FURNACE, 200AMP SERVICE, ETECTRIC GARAGE DOOR OPENER, ALL ELFS & ALL WINDOW COVERINGS.
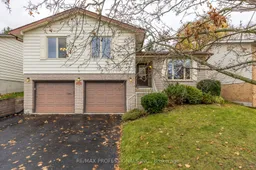 30
30

