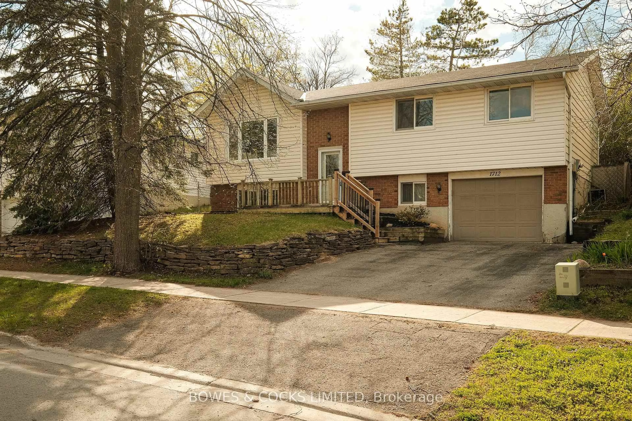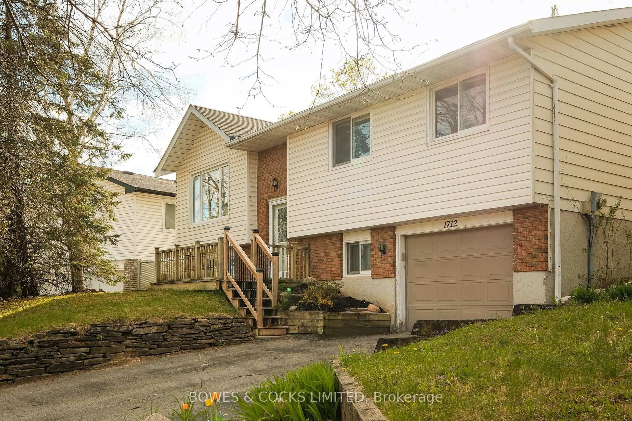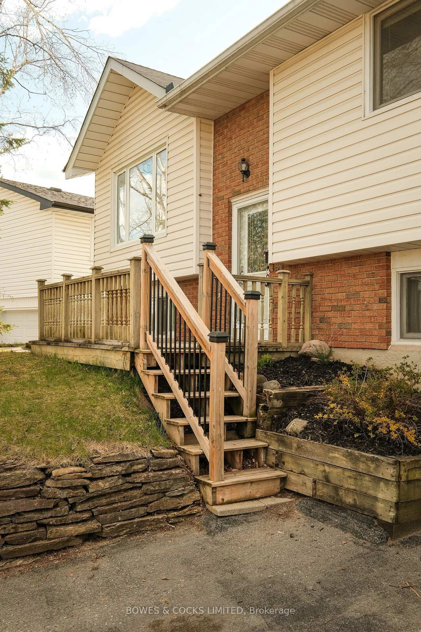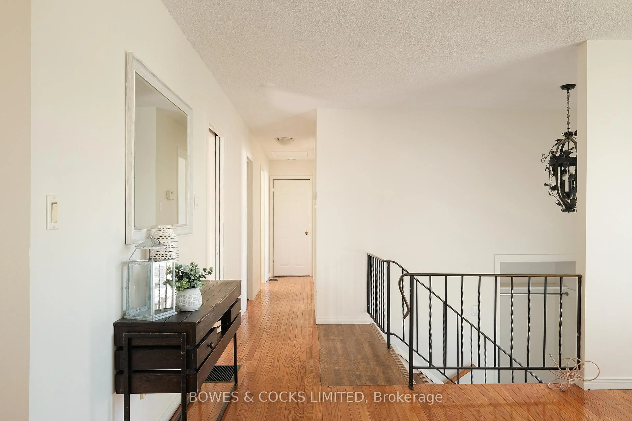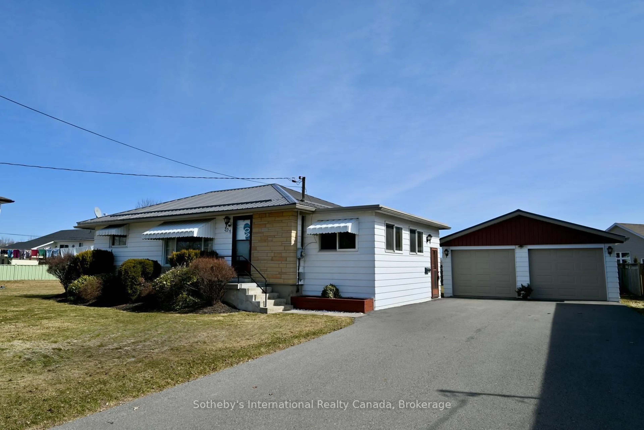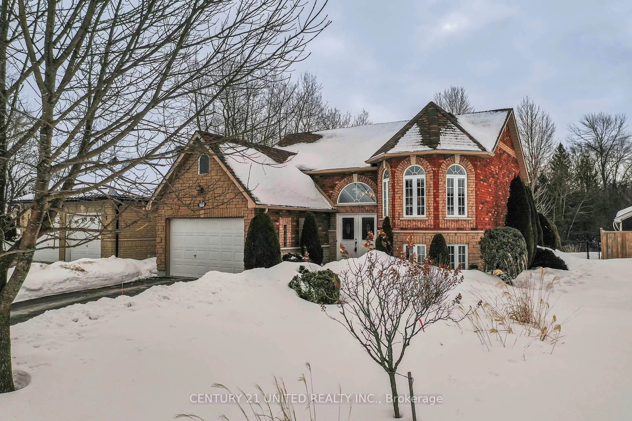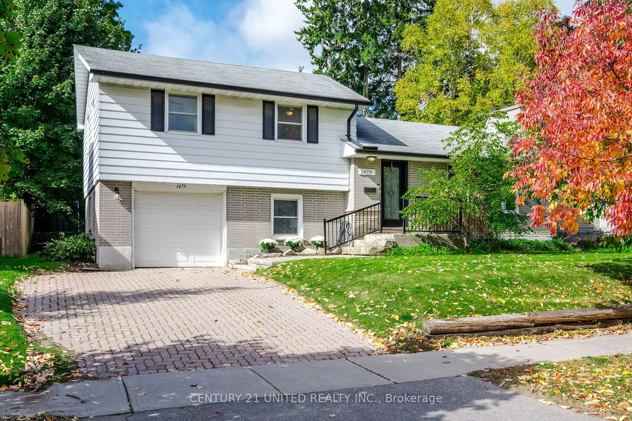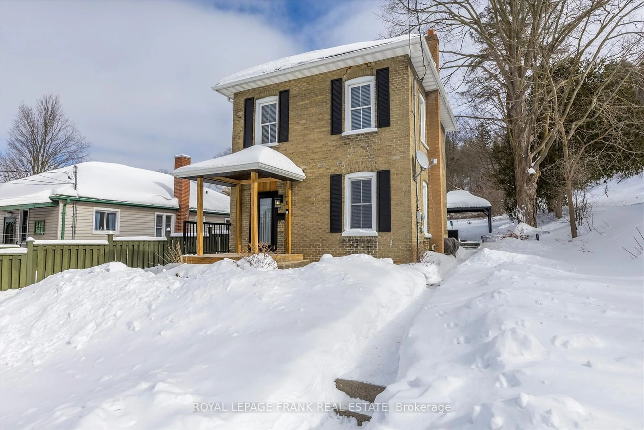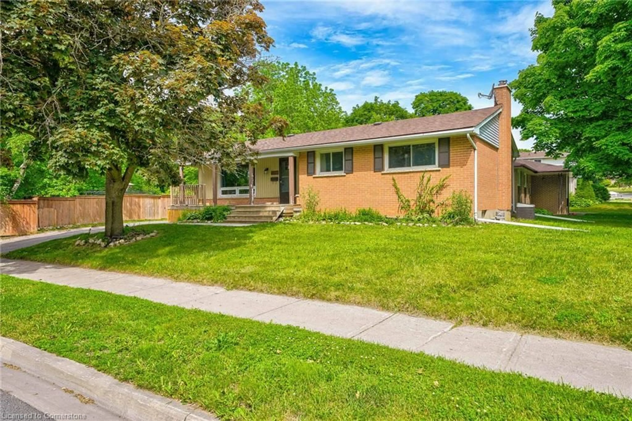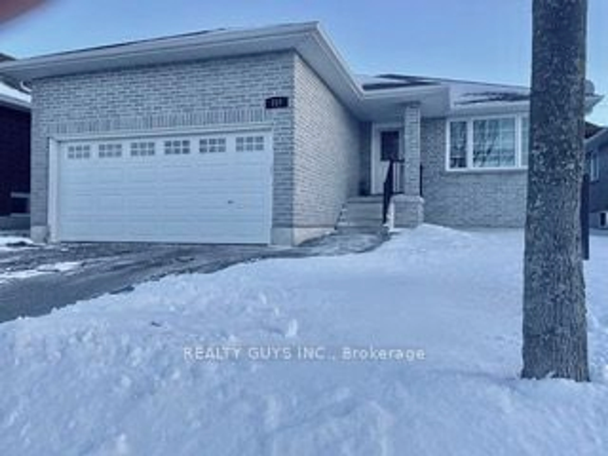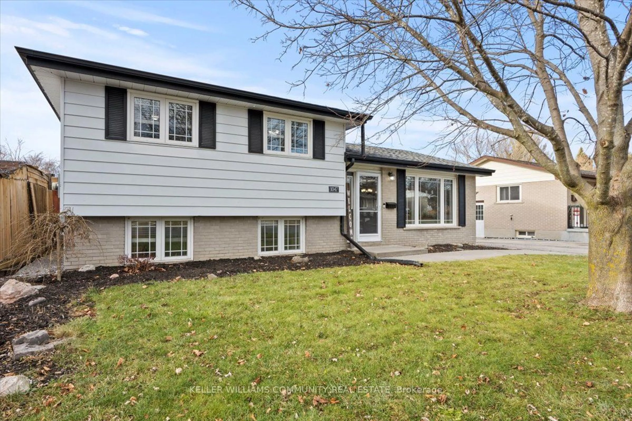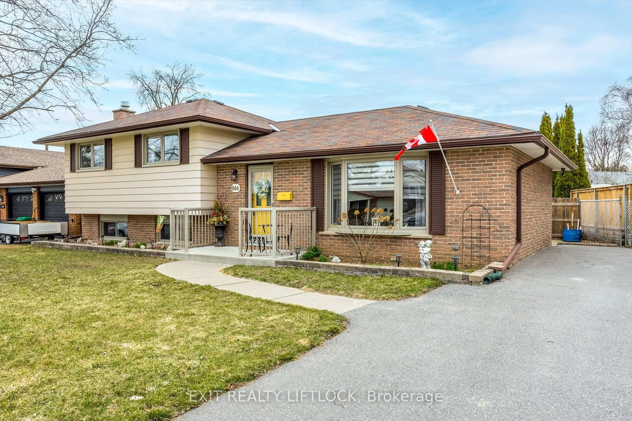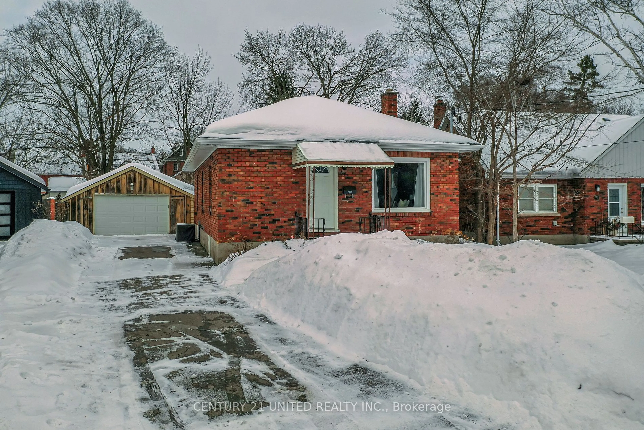1712 Redwood Dr, Peterborough West, Ontario K9K 1M3
Contact us about this property
Highlights
Estimated ValueThis is the price Wahi expects this property to sell for.
The calculation is powered by our Instant Home Value Estimate, which uses current market and property price trends to estimate your home’s value with a 90% accuracy rate.Not available
Price/Sqft$719/sqft
Est. Mortgage$2,641/mo
Tax Amount (2024)$4,197/yr
Days On Market2 days
Description
Welcome to 1712 Redwood Drive, Peterborough. Nestled in Peterborough's sought-after West End, this beautifully updated home offers the perfect blend of comfort, style, and space. With 3spacious bedrooms, 2 full bathrooms, and two large living areas, there's plenty of room for a growing family or first-time homebuyer. The interior features hardwood floors and modern updates throughout, creating a warm and welcoming atmosphere. Mature trees frame the large, private yard ideal for kids, pets, or weekend entertaining. A single-car garage adds convenience and storage. This West End gem is move-in ready and located close to excellent schools, parks, and amenities. Don't miss your chance to call this family-friendly neighbourhood home!
Upcoming Open House
Property Details
Interior
Features
Ground Floor
2nd Br
3.35 x 3.05Living
4.34 x 4.11Dining
3.2 x 2.72Kitchen
3.53 x 3.2Exterior
Features
Parking
Garage spaces 1
Garage type Attached
Other parking spaces 4
Total parking spaces 5
Property History
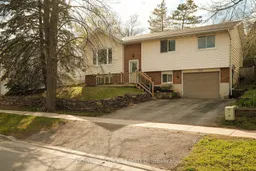 38
38
