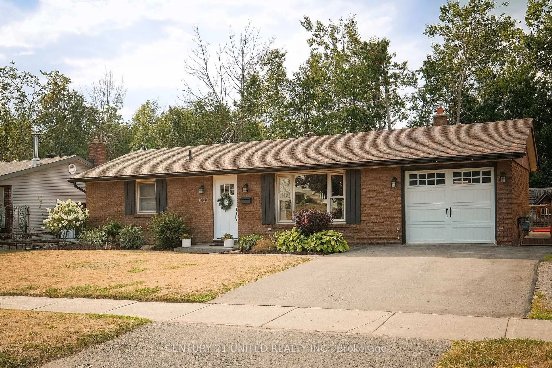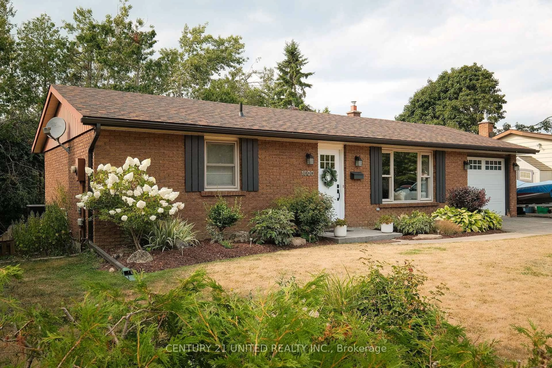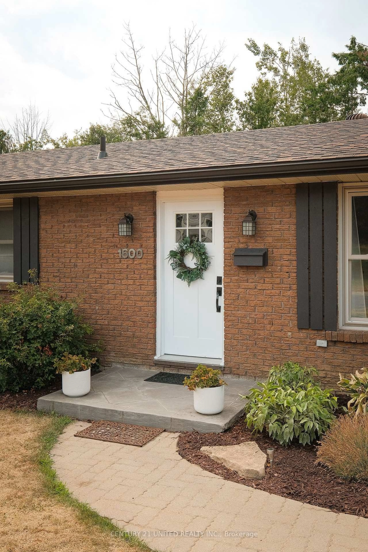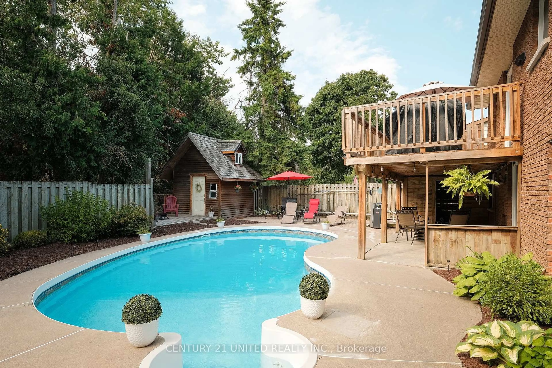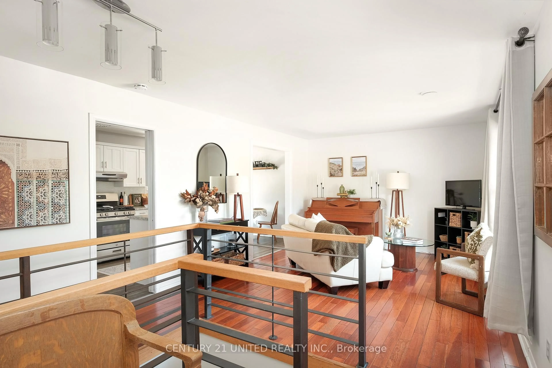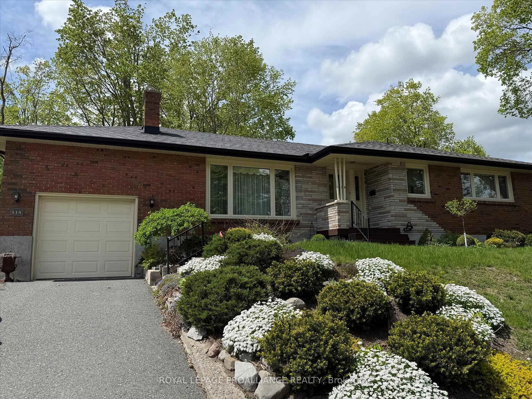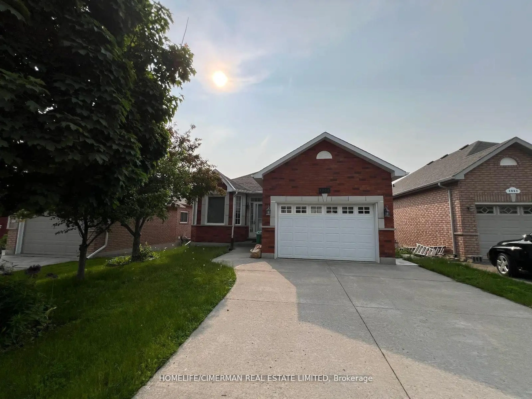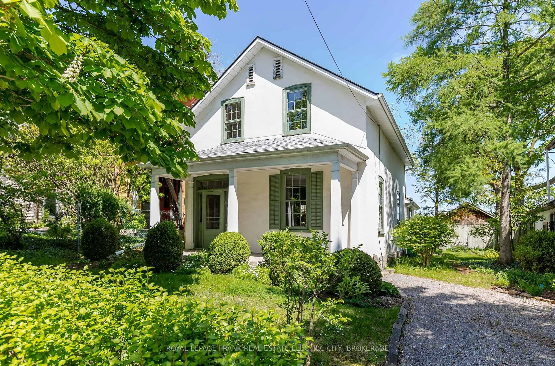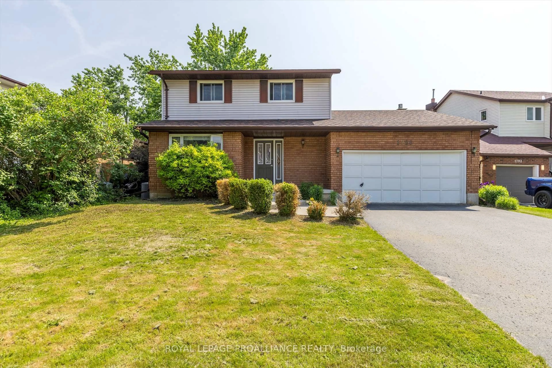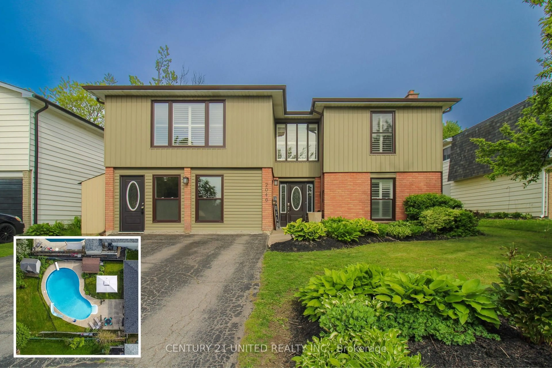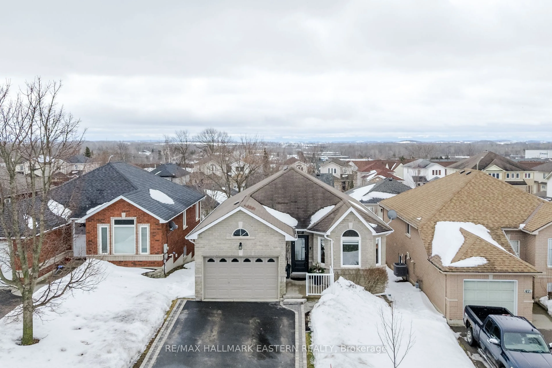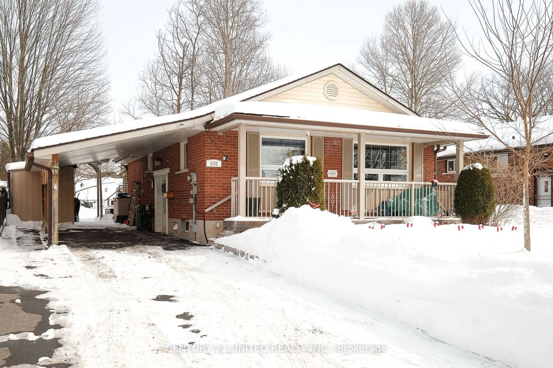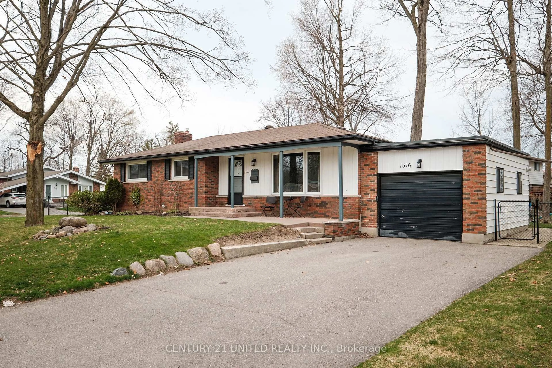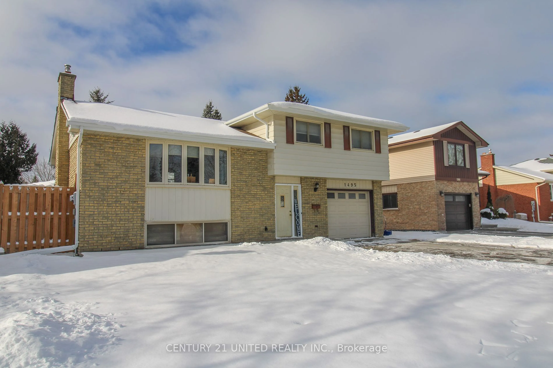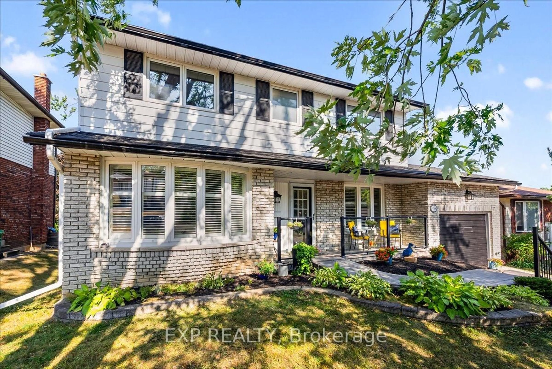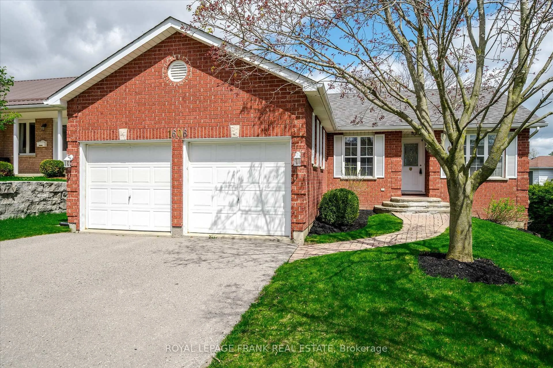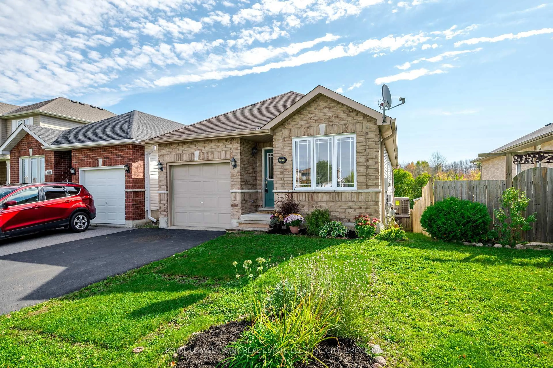1600 Redwood Dr, Peterborough West, Ontario K9K 1B4
Contact us about this property
Highlights
Estimated valueThis is the price Wahi expects this property to sell for.
The calculation is powered by our Instant Home Value Estimate, which uses current market and property price trends to estimate your home’s value with a 90% accuracy rate.Not available
Price/Sqft$771/sqft
Monthly cost
Open Calculator
Description
Cozy West End Brick Bungalow with Heated Pool, Walkout Basement backing onto Kawartha Height Park with running creek, trails and open greenspace. This beautiful 2+1 bedroom brick bungalow, with potential for a 4th bedroom, offers the perfect blend of privacy, comfort, and functionality. Nestled in Peterborough's desirable west end the fully fenced backyard is a true outdoor escape, complete with a heated kidney-shaped in-ground pool, change house, interlock patio, and mature landscaping with natural babbling creek crossing at rear. Inside, you'll find a bright, modern kitchen (updated in 2017) with glass tile backsplash and walkout to a oversized deck overlooking your serene yard. The open-concept living and dining area feature rich hardwood flooring, custom railings, and semi-ensuite access from the primary bedroom to a stylishly updated main bath. The finished walkout basement offers exceptional flexibility--currently set up with a spacious rec room with post-and-beam style, exposed brick, and gas fireplace, one large bedroom, plus a 3-piece bathroom and a bright laundry room. A separate basement entrance creates untapped possibilities and the den/office easily converted to a 4th bedroom if desired. Key Features include heated pool, insulated garage with power opener, Walkout to large deck from main level and lower walkout to pool & yard, large garden shed/change room, Landscaped yard with gardens, mature trees, and interlock walkway, Backing onto small ravine and treed parkland, no rear neighbours. Located on a quiet, sought-after street, this home-oasis is move-in ready and will appeal to families, downsizers, or multi-generational living.
Property Details
Interior
Features
Main Floor
Dining
2.68 x 2.33W/O To Deck / Combined W/Kitchen / O/Looks Backyard
Kitchen
2.68 x 3.47Combined W/Dining
Primary
2.96 x 3.93hardwood floor / O/Looks Pool / Double Closet
2nd Br
2.64 x 3.54Hardwood Floor
Exterior
Features
Parking
Garage spaces 1
Garage type Attached
Other parking spaces 4
Total parking spaces 5
Property History
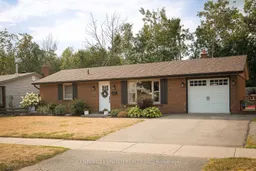 49
49
