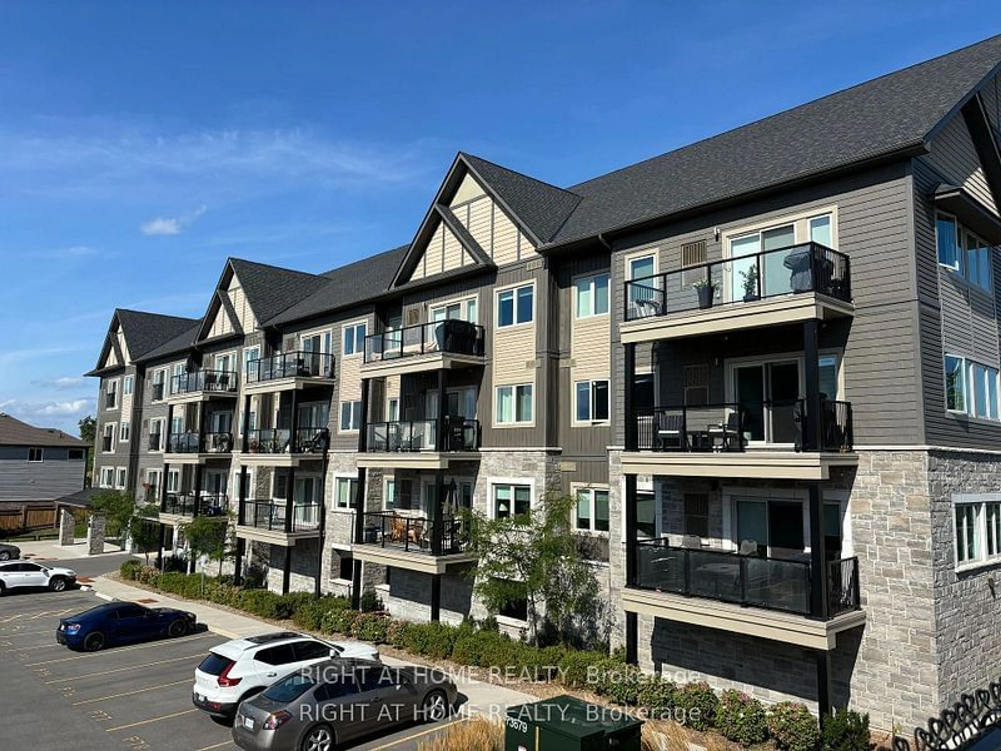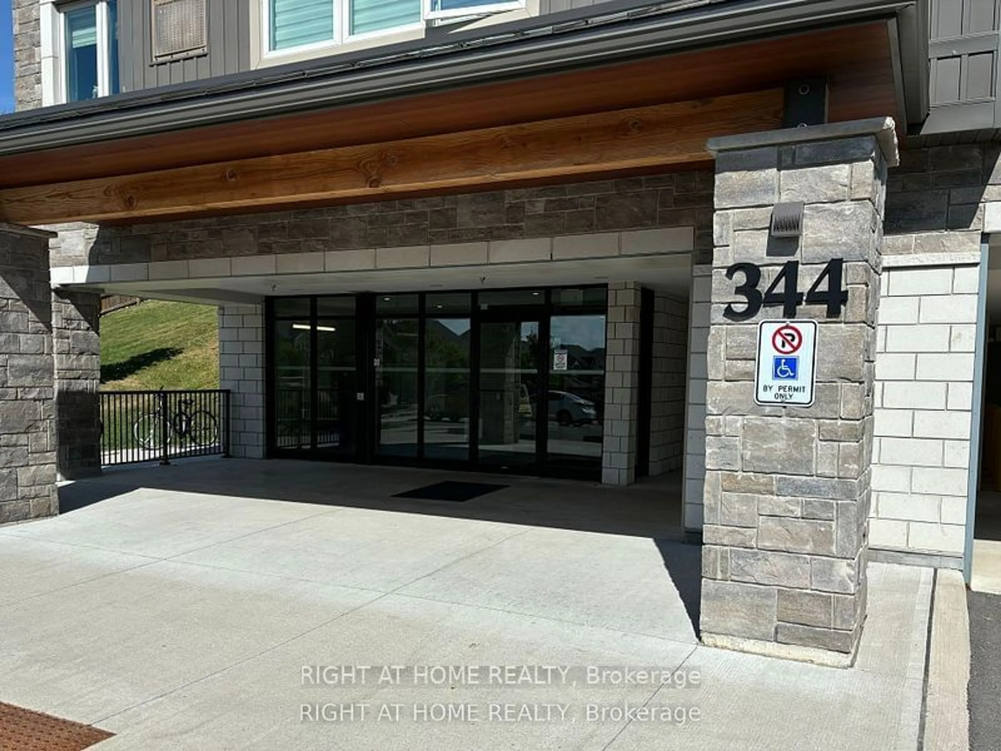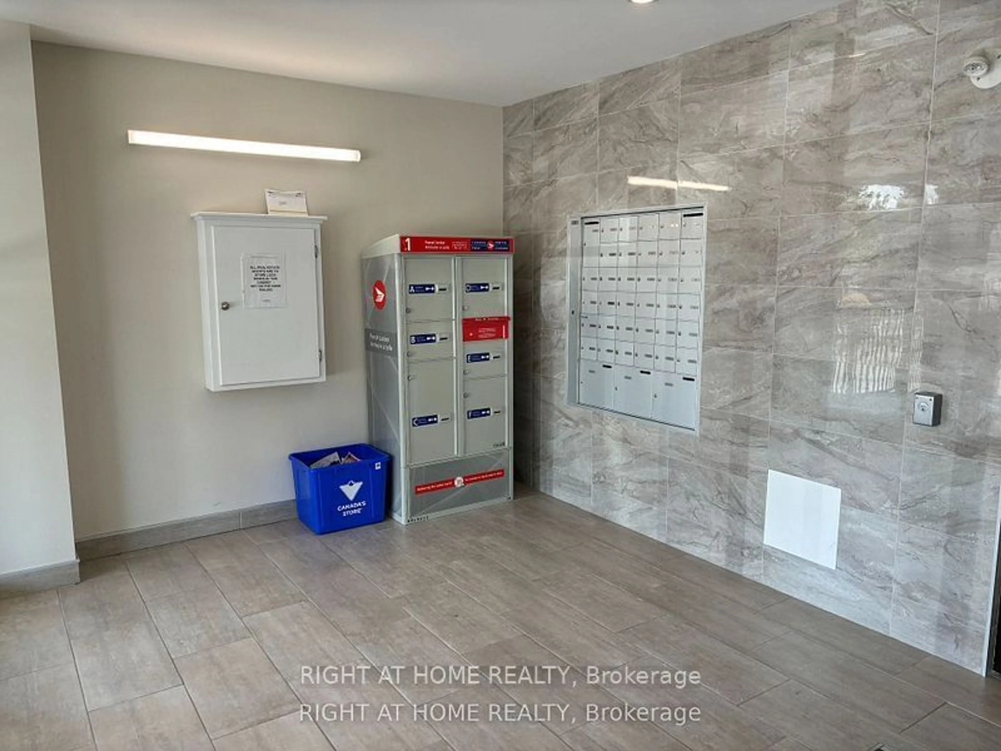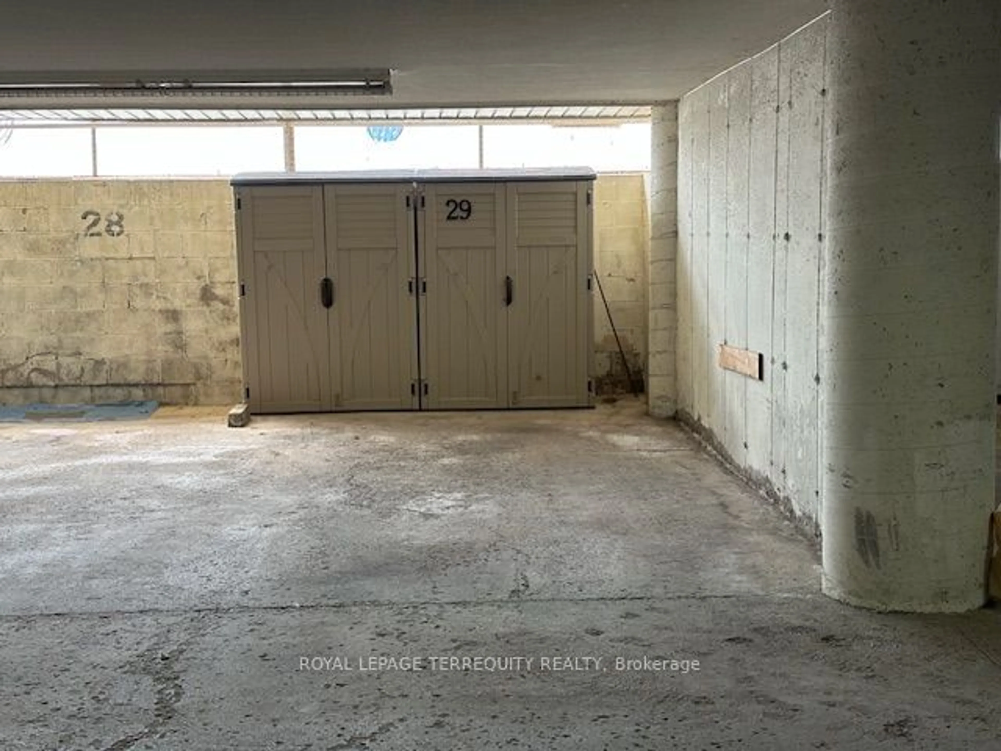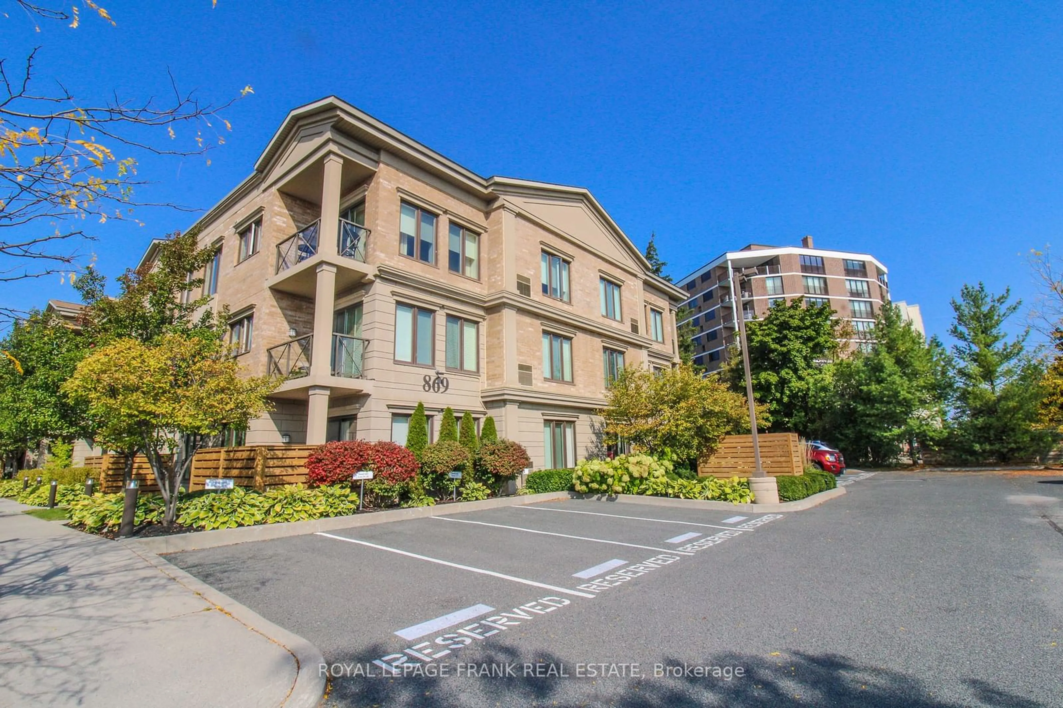344 Florence Dr #102, Peterborough, Ontario K9J 0K4
Contact us about this property
Highlights
Estimated ValueThis is the price Wahi expects this property to sell for.
The calculation is powered by our Instant Home Value Estimate, which uses current market and property price trends to estimate your home’s value with a 90% accuracy rate.Not available
Price/Sqft$395/sqft
Est. Mortgage$2,873/mo
Maintenance fees$618/mo
Tax Amount (2023)$4,490/yr
Days On Market24 days
Description
Welcome to this spacious and modern 3-bedroom condo, perfectly designed for comfort and luxury living. Situated in a prime location, this 1700 square foot residence boasts an open-concept floor plan, featuring a bright and airy living room with two large sliding doors that flood the space with natural light. The large kitchen with built in appliances hosts an extra large breakfast bar/serving centre, which opens up into the living/dining area, ideal for entertaining. Each of the three bedrooms offers generous space, with the primary suite including a large walk-in closet and a private ensuite bathroom. Additional features include a separate laundry room, main floor walk-out to patio and beautiful finishes. Conveniently located near shopping, dining and public transportation, this condo provides both luxury and convenience in one. Don't miss this opportunity to own a stunning, move-in-ready home!
Property Details
Interior
Features
Main Floor
Kitchen
5.50 x 3.00Breakfast Bar / B/I Appliances / Ceramic Floor
Family
5.50 x 5.10Hardwood Floor / Open Concept / W/O To Patio
Prim Bdrm
5.80 x 4.903 Pc Ensuite / W/I Closet / W/O To Patio
2nd Br
4.55 x 2.90Above Grade Window / W/W Closet / O/Looks Backyard
Exterior
Features
Parking
Garage spaces 2
Garage type Attached
Other parking spaces 0
Total parking spaces 2
Condo Details
Amenities
Bbqs Allowed, Bike Storage, Visitor Parking
Inclusions
Property History
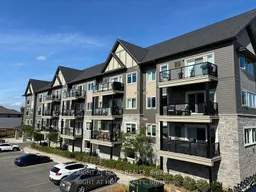 9
9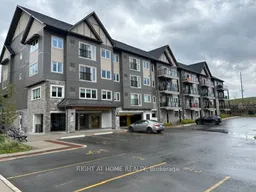 20
20
