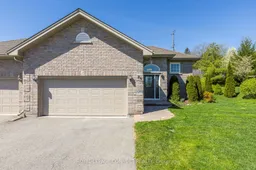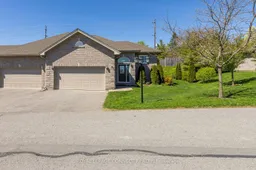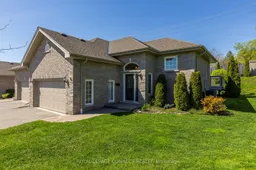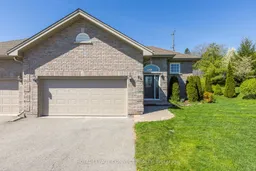Welcome To The Ferghana Condos, An Exclusive Adult Lifestyle Community In Peterborough, As One Of The City's Premier Condominium Communities - Offering A Carefree And Vibrant Lifestyle For discerning Residents, This Sun-Filled Open Concept Designed End-Unit Home With Over 1700 Sq Ft Of Living space, NOTE: Boasting A Defined Foyer Entrance, **(No Front Entrance Walking Directly Into Kitchen)** 3 Bedrooms 3 Baths, 6 Appliances, Main Floor Laundry, Garage Access, Vaulted Ceilings, Sliding Glass Door Walk-Out To A Private Deck And Patio, Featuring A Large Side Yard/Buffer Between The Neighbour, Perfect For Morning Coffee And Afternoon Barbecuing (Gas Hook-up Ready To Go) And Entertaining In Private, The Main Floor Primary Bedroom Features A 5-Piece Ensuite And A Walk-In Closet, Offering Comfort And Privacy, Plus An Additional 2 Lower Level Bedrooms With Ample Space For Family, Guests, Or A Home Office, A Spacious Rec Room With A Cozy Fireplace, Ideal For Movie Nights, Hobbies, Or A Home Gym, There Is A Seamless Flow Between Rooms, Making It Perfect For Both Relaxation And Entertaining, The Property Includes A Double Garage And A Driveway Accommodating Up To 4 Cars, The Meticulously Maintained Landscaping Adds To The Curb Appeal, Say Goodbye To Lawn Mowing And Snow Shovelling! Combines Size, Location & Value! All This + More In A Well Maintained Complex, A Great Opportunity To Live In This Highly Sought After Community! **EXTRAS** (S&S Fridge-Stove-Dishwasher-Microwave W/Exhaust Fan Combo) Stacked Front Loading Clothes Washer & Dryer,Hi Eff Gb&E,Humidifier,Heat Recovery Ventilator,Cac,Water Softener,Garage Dr. Opener & 2 Remotes,ELF'S,Bdrlm W/Laid,Blinds,Ceiling Fans
Inclusions: Gas Line For BBQ, Insulated Double Garage Door







