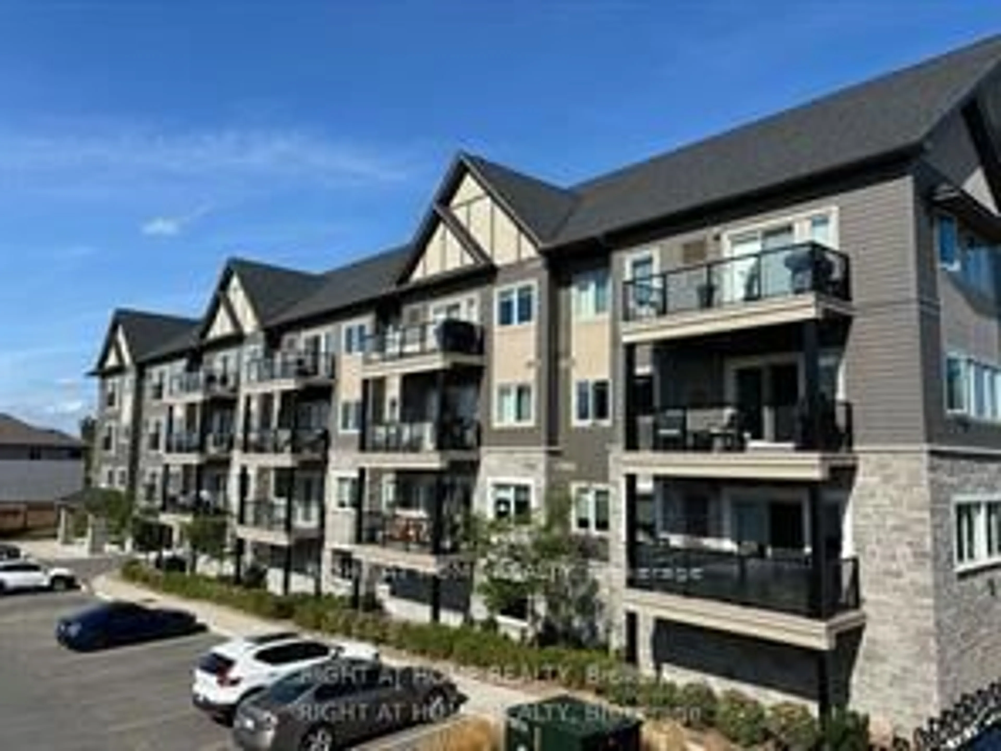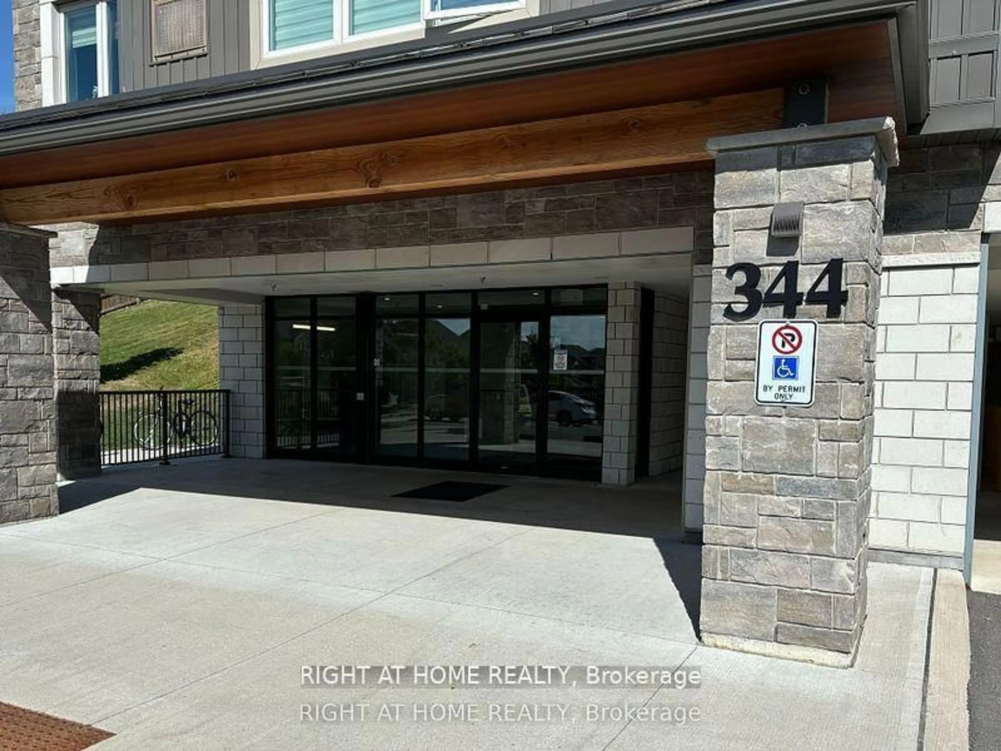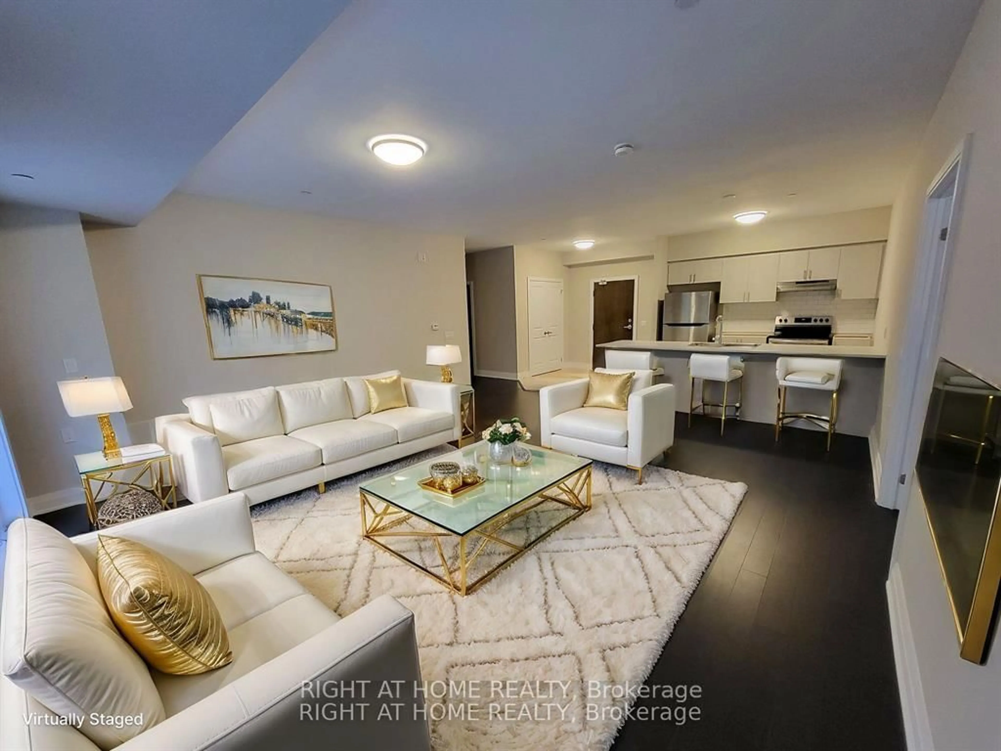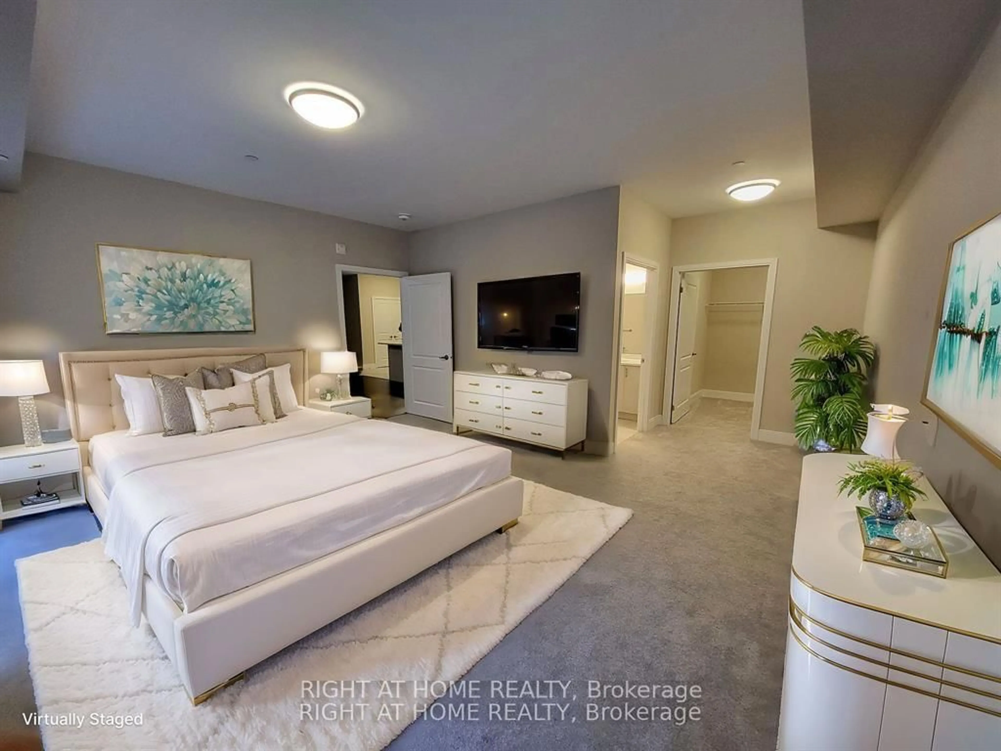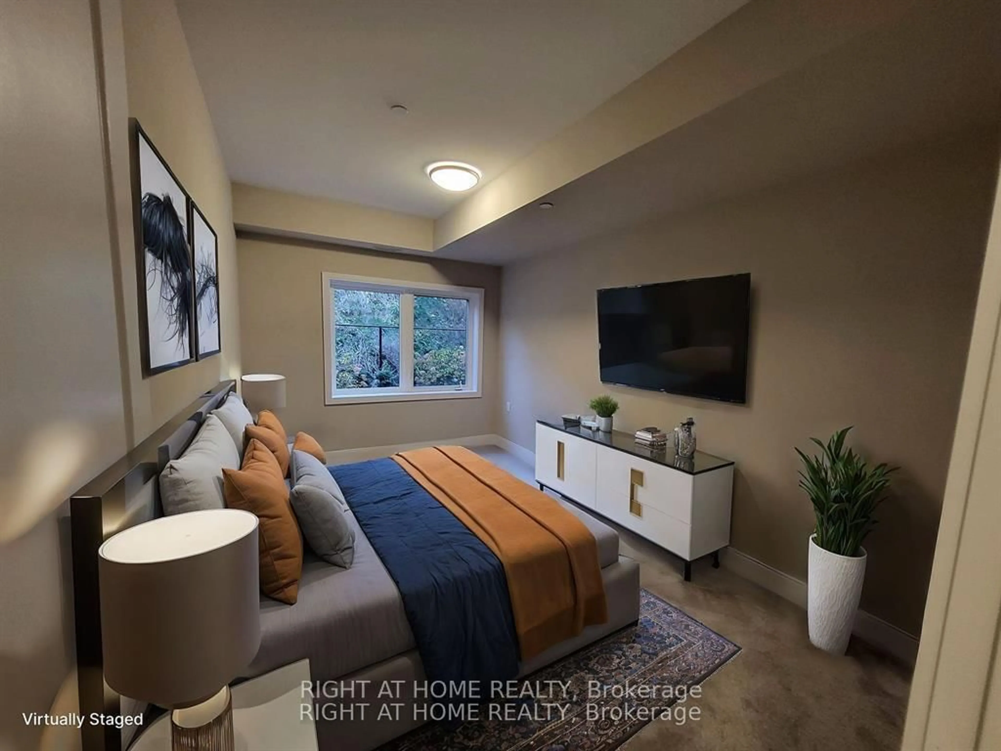344 Florence Dr #102, Peterborough North, Ontario K9H 0K4
Contact us about this property
Highlights
Estimated valueThis is the price Wahi expects this property to sell for.
The calculation is powered by our Instant Home Value Estimate, which uses current market and property price trends to estimate your home’s value with a 90% accuracy rate.Not available
Price/Sqft$383/sqft
Monthly cost
Open Calculator
Description
Call The West End of Peterborough Your new residence.. This spacious and modern (THREE)3-bedroom double condo, perfectly designed for comfort and luxury living. Situated in a prime location, this 1760 square foot residence boasts an open-concept floor plan, featuring a bright and airy living room with two large sliding doors that flood the space with natural light. The large kitchen with built in appliances hosts an extra large breakfast bar/serving center, which opens up into the living/dining area, ideal for entertaining. Each of the three bedrooms offers generous space, with the primary suite including a large walk-in closet and a private ensuite bathroom. Additional features include a separate laundry room, main floor walk-out to your terrace spanning 70 feet and beautiful finishes. Two own parking spaces in the underground garage spaces 81 & 82 one of which is designated handicap which is a larger space (does not have to be used only for handicap). These space may be sold separately if desired. Conveniently located near shopping, dining and public transportation, this condo provides both luxury and convenience in one. Don't miss this opportunity to own a stunning, move-in-ready!
Property Details
Interior
Features
Ground Floor
Primary
7.8 x 5.13 Pc Ensuite / Double Doors / Broadloom
Bathroom
4.0 x 1.84 Pc Bath / Ceramic Floor / Ceramic Back Splash
Family
5.5 x 5.1hardwood floor / Open Concept / Double Doors
2nd Br
4.5 x 2.9O/Looks Backyard / Large Window / Large Closet
Exterior
Features
Parking
Garage spaces 2
Garage type Surface
Other parking spaces 6
Total parking spaces 8
Condo Details
Inclusions
Property History
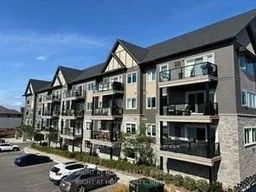 9
9
