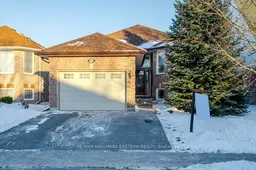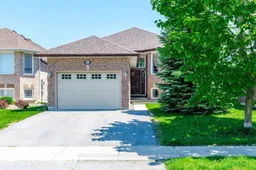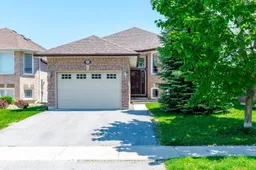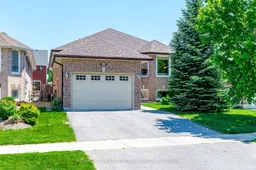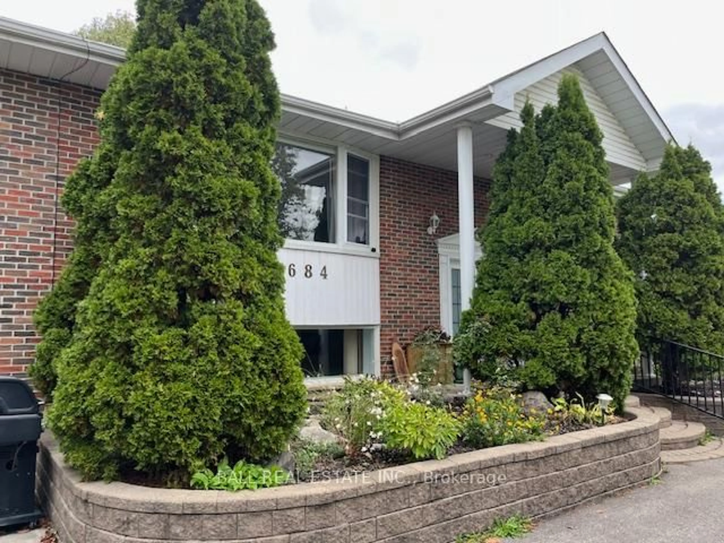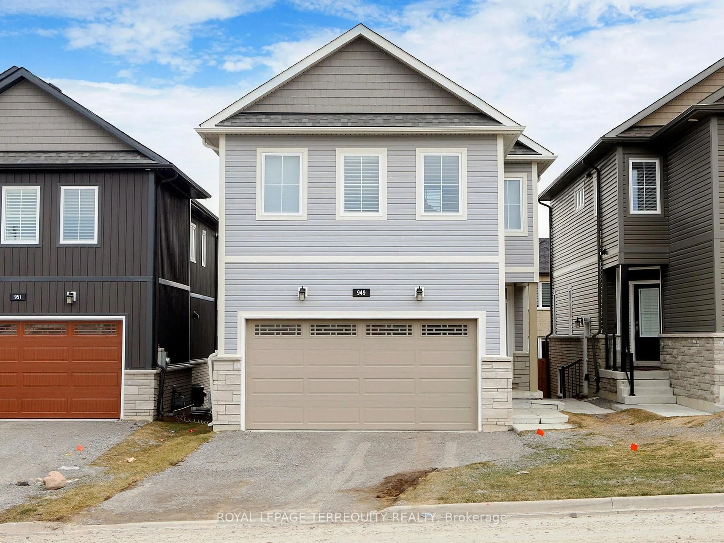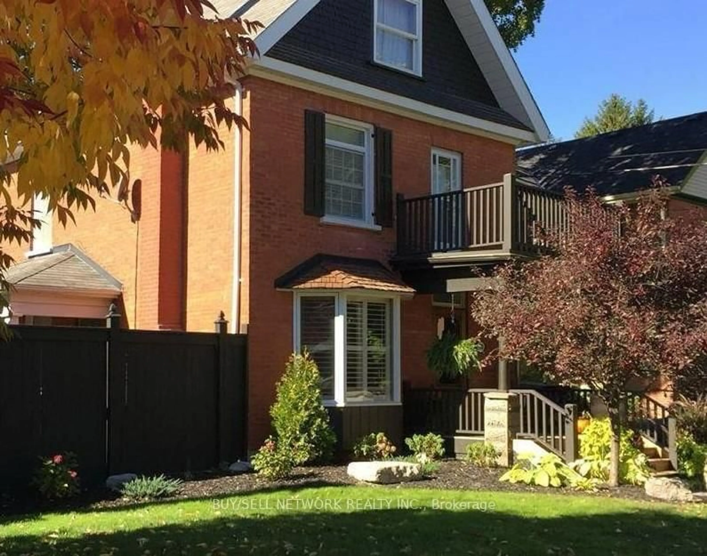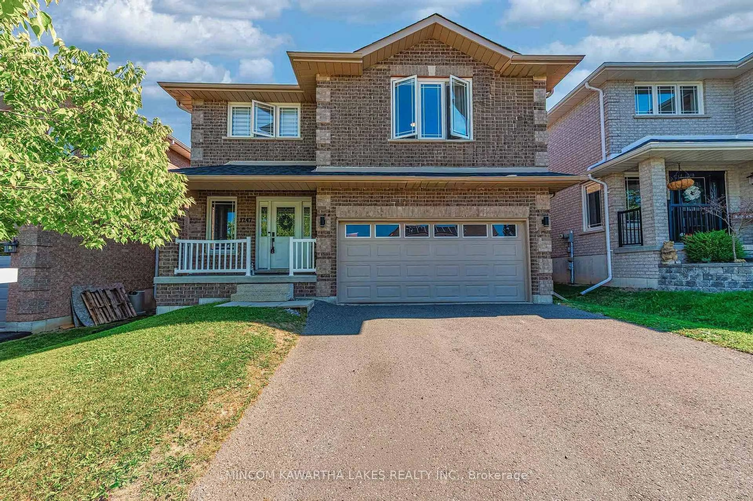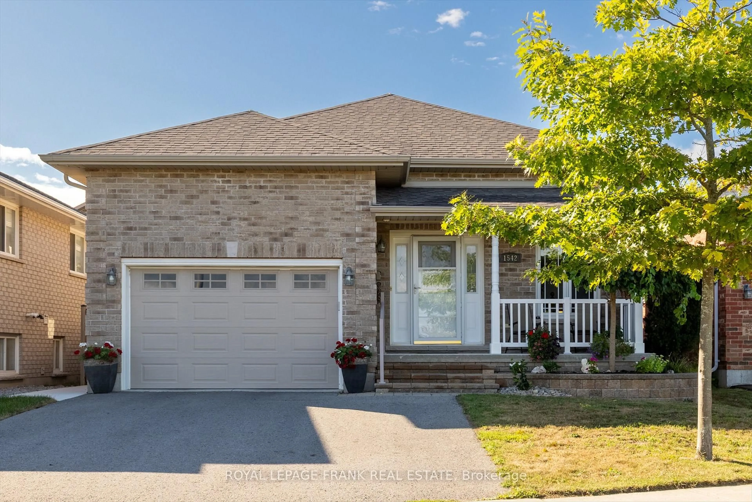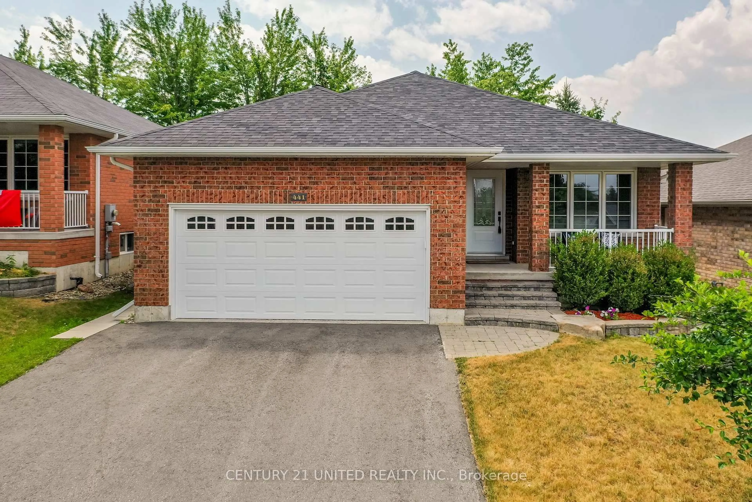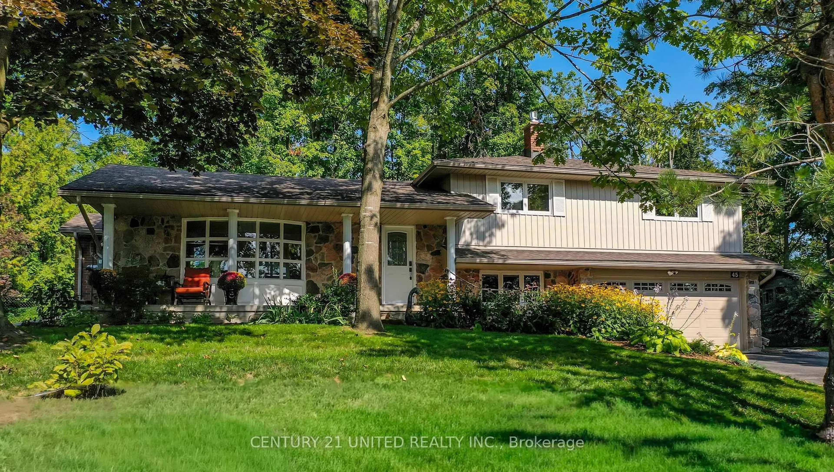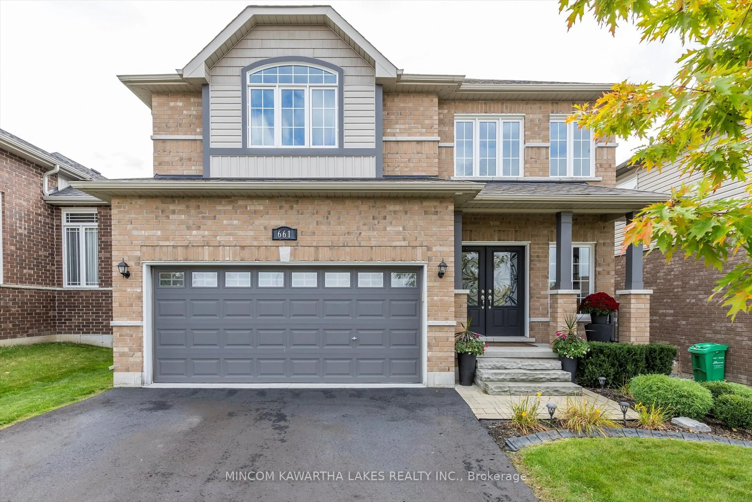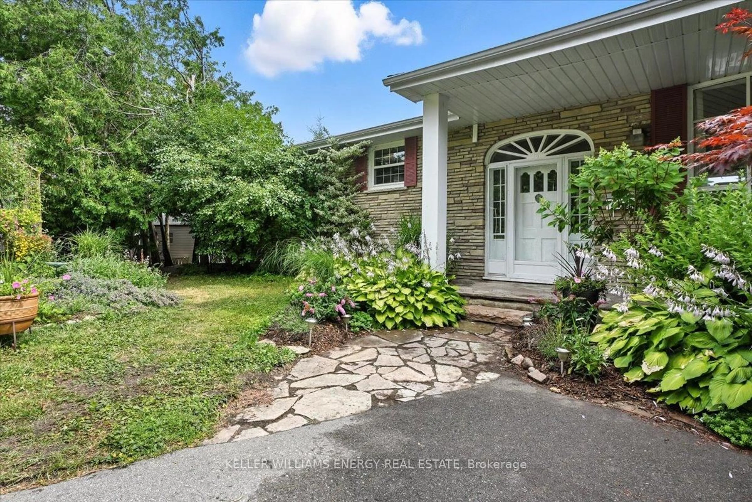Welcome to this beautiful all-brick bungalow located in the desirable west end. This versatile home features 1+2 bedrooms and 2.5 baths, offering space and functionality for both relaxation and entertainment. The main floor includes a convenient 2 piece bathroom, access to a 1.5 car garage, bright living and dining rooms, with stunning hardwood floors, and a spacious eat-in kitchen that opens to a sunroom and private backyard. The main floor also features a large master bedroom and a luxurious main bathroom with a relaxing soaker tub and walk-in shower. The lower level is bright and welcoming, offering 2 additional bedrooms, with large windows, a 4-piece bathroom an, office and a cozy rec room with a gas fireplace perfect for guests, hobbies or a home office. Step outside into your private oasis an entertainers dream! The backyard boasts a state-of-the-art swim spa and hot tub, with an automatic cover and Wi-Fi and cellular connectivity for easy control. Enjoy the flexibility of a refreshing swim, a low-impact workout, or a soothing soak all year round. With maintenance-free decking, elegant glass railings, and a spacious patio area, this yard is ideal for hosting family gatherings, summer barbecues, or simply unwinding in a tranquil, resort-like setting. Discover the ultimate in luxury, wellness, and convenience right at home!
Inclusions: FRIDGE,STOVE, DISHWASHER, MICROWAVE, WASHER, DRYER, DISCO BALL, SWIM SPA/HOT TUB, WINDOW COVERINGS, TIRE RACK, CABINET IN KITCHEN, HOT WATER TANK
